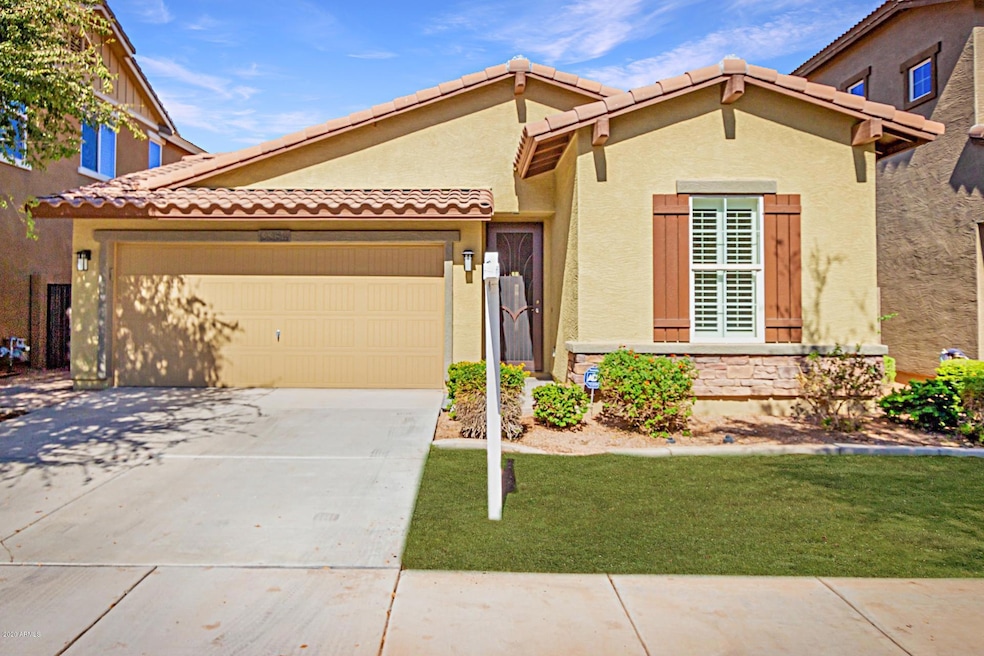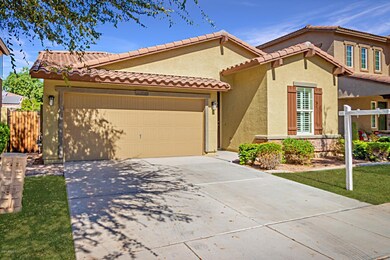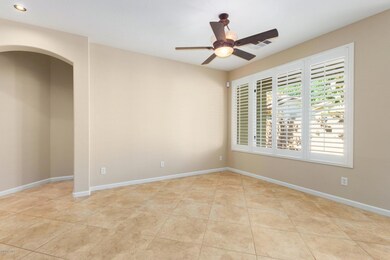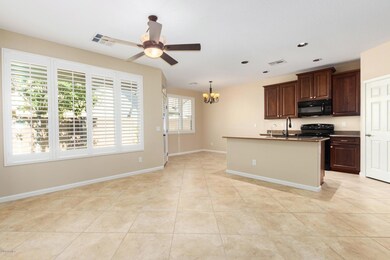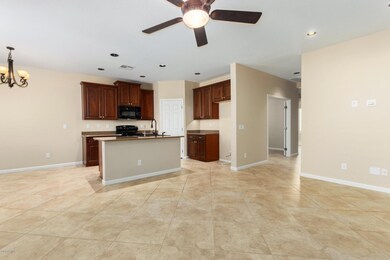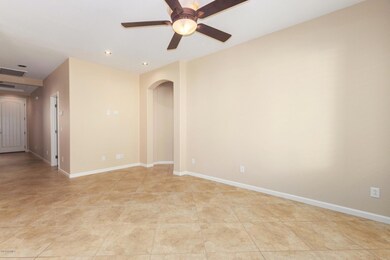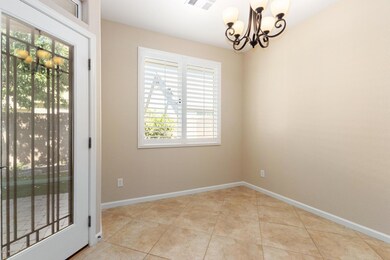
3364 E Cheyenne St Gilbert, AZ 85296
Morrison Ranch NeighborhoodHighlights
- Community Lake
- Eat-In Kitchen
- Dual Vanity Sinks in Primary Bathroom
- Greenfield Elementary School Rated A-
- Double Pane Windows
- Solar Screens
About This Home
As of November 2020Beautifully well kept home located in Morrison Ranch. This lovely home offers 3 bedrooms (or 2 bedrooms plus a large den) and 2 full baths.
Upgrades throughout the home include tile, cabinetry, quartz countertops, lighting and much more! Water softener & RO System. Lush green front yard (winter grass has been installed) with trees & exquisitely landscaped low maintenance backyard with fake grass & shade trees.
Last Agent to Sell the Property
Realty ONE Group License #SA689261000 Listed on: 10/16/2020
Last Buyer's Agent
Sherri Goluba
Realty ONE Group License #SA551572000
Home Details
Home Type
- Single Family
Est. Annual Taxes
- $1,700
Year Built
- Built in 2008
Lot Details
- 3,825 Sq Ft Lot
- Block Wall Fence
- Artificial Turf
- Grass Covered Lot
HOA Fees
- $113 Monthly HOA Fees
Parking
- 2 Car Garage
Home Design
- Wood Frame Construction
- Tile Roof
- Concrete Roof
- Stucco
Interior Spaces
- 1,308 Sq Ft Home
- 1-Story Property
- Double Pane Windows
- Solar Screens
- Washer and Dryer Hookup
Kitchen
- Eat-In Kitchen
- Built-In Microwave
Flooring
- Carpet
- Tile
Bedrooms and Bathrooms
- 3 Bedrooms
- Primary Bathroom is a Full Bathroom
- 2 Bathrooms
- Dual Vanity Sinks in Primary Bathroom
Schools
- Greenfield Elementary School
- Greenway Middle School
- Gilbert High School
Utilities
- Central Air
- Heating System Uses Natural Gas
Community Details
- Association fees include ground maintenance, street maintenance
- Ccmc Association, Phone Number (480) 892-2267
- Built by Ashton Woods Homes
- Lakeview Trails North At Morrison Ranch Subdivision
- Community Lake
Listing and Financial Details
- Tax Lot 29
- Assessor Parcel Number 304-19-054
Ownership History
Purchase Details
Home Financials for this Owner
Home Financials are based on the most recent Mortgage that was taken out on this home.Purchase Details
Home Financials for this Owner
Home Financials are based on the most recent Mortgage that was taken out on this home.Purchase Details
Purchase Details
Similar Homes in Gilbert, AZ
Home Values in the Area
Average Home Value in this Area
Purchase History
| Date | Type | Sale Price | Title Company |
|---|---|---|---|
| Warranty Deed | $350,000 | First Arizona Title Agency | |
| Warranty Deed | $317,500 | First Arizona Title Agency | |
| Interfamily Deed Transfer | -- | None Available | |
| Cash Sale Deed | $204,740 | First American Title Ins Co |
Mortgage History
| Date | Status | Loan Amount | Loan Type |
|---|---|---|---|
| Open | $276,000 | New Conventional | |
| Previous Owner | $200,000 | New Conventional |
Property History
| Date | Event | Price | Change | Sq Ft Price |
|---|---|---|---|---|
| 11/19/2020 11/19/20 | Sold | $350,000 | +0.7% | $268 / Sq Ft |
| 10/19/2020 10/19/20 | Pending | -- | -- | -- |
| 10/13/2020 10/13/20 | For Sale | $347,500 | +9.4% | $266 / Sq Ft |
| 07/10/2020 07/10/20 | Sold | $317,500 | +0.8% | $243 / Sq Ft |
| 06/05/2020 06/05/20 | For Sale | $315,000 | -- | $241 / Sq Ft |
Tax History Compared to Growth
Tax History
| Year | Tax Paid | Tax Assessment Tax Assessment Total Assessment is a certain percentage of the fair market value that is determined by local assessors to be the total taxable value of land and additions on the property. | Land | Improvement |
|---|---|---|---|---|
| 2025 | $1,678 | $22,313 | -- | -- |
| 2024 | $1,685 | $21,251 | -- | -- |
| 2023 | $1,685 | $33,610 | $6,720 | $26,890 |
| 2022 | $1,637 | $25,950 | $5,190 | $20,760 |
| 2021 | $1,728 | $22,900 | $4,580 | $18,320 |
| 2020 | $1,700 | $21,950 | $4,390 | $17,560 |
| 2019 | $1,561 | $19,960 | $3,990 | $15,970 |
| 2018 | $1,503 | $18,700 | $3,740 | $14,960 |
| 2017 | $1,451 | $17,460 | $3,490 | $13,970 |
| 2016 | $1,465 | $17,510 | $3,500 | $14,010 |
| 2015 | $1,367 | $17,000 | $3,400 | $13,600 |
Agents Affiliated with this Home
-

Seller's Agent in 2020
Aaron Perez
Realty One Group
(480) 578-7619
1 in this area
19 Total Sales
-

Seller's Agent in 2020
Sandra Lunsford
Attorneys Realty
(602) 670-5000
67 Total Sales
-
B
Seller Co-Listing Agent in 2020
Belinda Schultz
HomeSmart
(480) 767-6900
6 Total Sales
-
S
Buyer's Agent in 2020
Sherri Goluba
Realty One Group
-

Buyer Co-Listing Agent in 2020
Erica Lupori
eXp Realty
(480) 710-1490
2 in this area
23 Total Sales
Map
Source: Arizona Regional Multiple Listing Service (ARMLS)
MLS Number: 6145841
APN: 304-19-054
- 3342 E Cotton Ln
- 3466 E Bruce Ave
- 3478 E Park Ave
- 3011 E Morrison Ranch Pkwy
- 3133 E Silo Dr
- 3314 E Page Ave
- 3556 E Austin Dr
- 3145 E Boot Track Trail
- 2954 E Cotton Ln
- 3555 E Page Ct
- 3684 E Boot Track Trail
- 3062 E Cullumber St
- 3784 E Washington Ct
- 3563 E Austin Dr
- 3669 E Boot Track Trail
- 3822 E Amber Ln
- 3163 E Austin Dr
- 3146 E Sagebrush St
- 3548 E Bloomfield Pkwy
- 3844 E Bruce Ave
