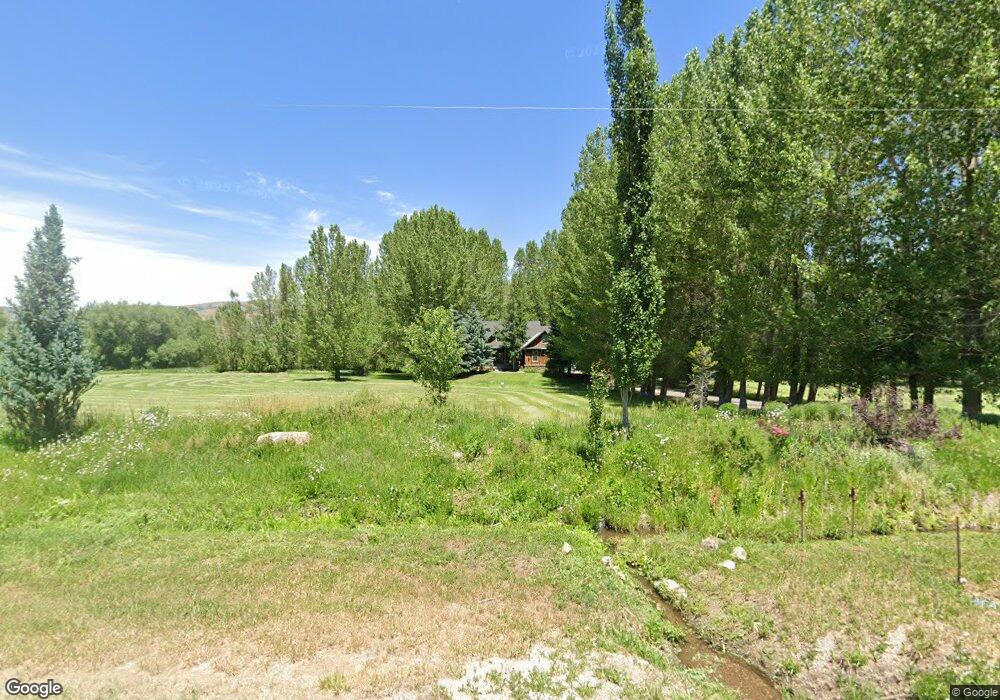Estimated Value: $2,090,663 - $3,757,000
6
Beds
4
Baths
5,984
Sq Ft
$536/Sq Ft
Est. Value
About This Home
This home is located at 3364 N Highway 162, Eden, UT 84310 and is currently estimated at $3,204,666, approximately $535 per square foot. 3364 N Highway 162 is a home located in Weber County with nearby schools including Valley Elementary School, Snowcrest Junior High School, and Weber High School.
Ownership History
Date
Name
Owned For
Owner Type
Purchase Details
Closed on
Jun 30, 2023
Sold by
Schweppe Kristal
Bought by
Kaya Trust and Rawle
Current Estimated Value
Purchase Details
Closed on
Jan 20, 2016
Sold by
Schweppe Kristal
Bought by
Kaya Trust and Rawle
Purchase Details
Closed on
Oct 1, 2004
Sold by
Brown James W and Brown Joyce W
Bought by
Bosworth Brian C
Home Financials for this Owner
Home Financials are based on the most recent Mortgage that was taken out on this home.
Original Mortgage
$600,000
Interest Rate
5.76%
Mortgage Type
Credit Line Revolving
Purchase Details
Closed on
Jul 10, 1997
Sold by
Brown Joyce W and Brown Joyce W
Bought by
Brown James W and Brown Joyce W
Create a Home Valuation Report for This Property
The Home Valuation Report is an in-depth analysis detailing your home's value as well as a comparison with similar homes in the area
Home Values in the Area
Average Home Value in this Area
Purchase History
| Date | Buyer | Sale Price | Title Company |
|---|---|---|---|
| Kaya Trust | -- | Metro National Title | |
| Kaya Trust | -- | Metro National Title | |
| Bosworth Brian C | -- | Mountain View Title | |
| Brown James W | -- | -- |
Source: Public Records
Mortgage History
| Date | Status | Borrower | Loan Amount |
|---|---|---|---|
| Previous Owner | Bosworth Brian C | $600,000 |
Source: Public Records
Tax History Compared to Growth
Tax History
| Year | Tax Paid | Tax Assessment Tax Assessment Total Assessment is a certain percentage of the fair market value that is determined by local assessors to be the total taxable value of land and additions on the property. | Land | Improvement |
|---|---|---|---|---|
| 2025 | $8,622 | $2,041,191 | $805,147 | $1,236,044 |
| 2024 | $7,905 | $815,291 | $191,600 | $623,691 |
| 2023 | $6,264 | $1,516,960 | $710,690 | $806,270 |
| 2022 | $6,839 | $907,813 | $363,882 | $543,931 |
| 2021 | $5,352 | $1,198,815 | $438,735 | $760,080 |
| 2020 | $4,980 | $1,016,083 | $372,250 | $643,833 |
| 2019 | $4,912 | $972,000 | $362,268 | $609,732 |
| 2018 | $4,894 | $969,837 | $347,250 | $622,587 |
| 2017 | $4,575 | $801,000 | $244,350 | $556,650 |
| 2016 | $4,632 | $360,072 | $48,360 | $311,712 |
| 2015 | $4,673 | $360,001 | $48,289 | $311,712 |
| 2014 | $3,729 | $278,951 | $46,042 | $232,909 |
Source: Public Records
Map
Nearby Homes
- 3811 N 3775 E
- 3732 N River Dr
- 3767 Nordic Valley Dr
- 3710 N Foothill Ln
- 3425 Fuller Dr
- 4146 N 4000 E
- 5347 E 3450 N Unit 1003
- 5345 E 3450 N Unit 1004
- 1382 N 6300 E Unit 3
- 1248 N 6300 E Unit 5
- 4937 E Fairways Dr N
- 410 E 5100 S
- 5013 E Maple Oak E Unit 28
- 6741 E Aspen Dr N
- 2664 N 3750 E Unit 36
- 1940 N Shamy Way Unit 27
- 6825 E 6675 N Unit 52
- 5674 Porcupine Dr Unit 19
- 1002 5336 E 3425 N
- 4670 E 2650 N
- 3350 N Highway 162
- 3376 N Highway 162
- 3355 N Highway 162
- 3300 N Highway 162
- 3300 N Hwy 162 Unit 4
- 3418 N Highway 162
- 3319 N Hwy 162
- 3319 N Highway 162
- 3395 N Highway 162
- 3796 E 3300 N
- 3280 N Highway 162 Unit 1
- 3768 E 3300 N
- 3743 E 3600 N
- 3912 E 3300 N
- 3807 E 3600 N
- 3500 E 3600 N
- 3775 E 3600 N
- 3835 E 3300 N
- 3590 E 3300 N
- 3630 E 3300 N
