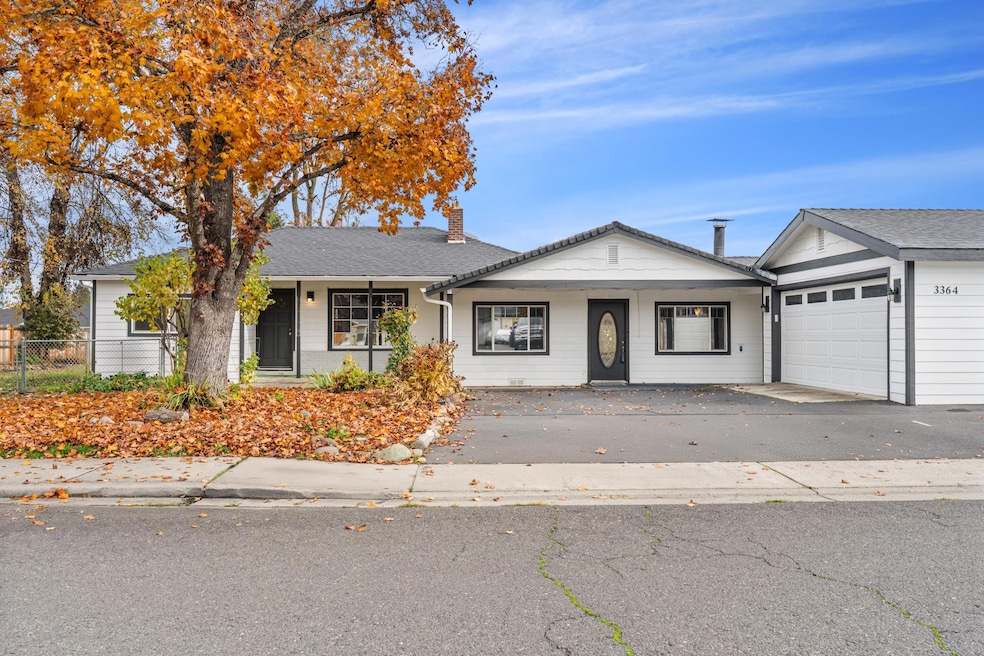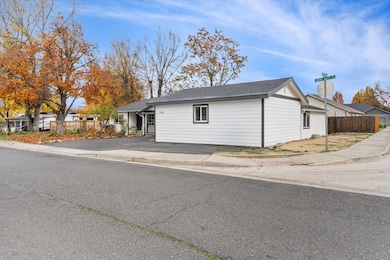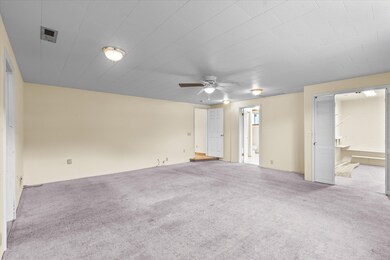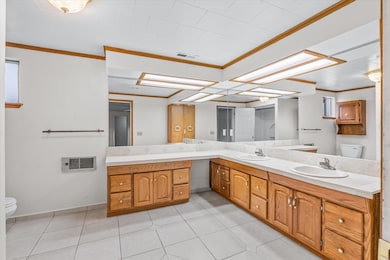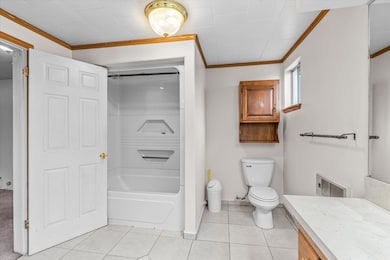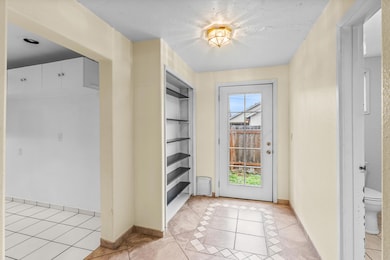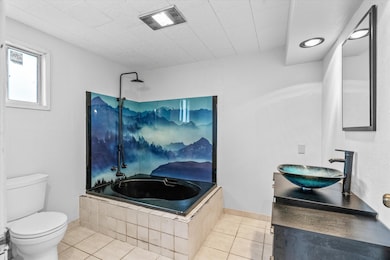3364 Snowy Butte Ln Central Point, OR 97502
Estimated payment $2,535/month
Highlights
- Territorial View
- Wood Flooring
- Great Room
- Traditional Architecture
- Corner Lot
- No HOA
About This Home
Ideal Two-Family or Multi-Generational Home! This spacious 4-bedroom, 3-bath Central Point home offers the perfect blend of togetherness and privacy. Designed with flexibility in mind, it features two separate living areas each with its own entry. One side includes a kitchenette, oversized bedroom, walk-in closet, full bath, and private living space, making it ideal for extended family, guests, or even rental income. The main living area offers an open floor plan, updated finishes, and access to a large fenced yard perfect for gatherings or gardening. With a newer roof, fresh exterior paint, and a 2-car garage, this home is truly move-in ready. Connected only by a shared utility room, it gives everyone space to live comfortably while staying close. A rare gem to find offering versatility, value, and peace of mind!
Open House Schedule
-
Sunday, November 16, 20252:30 to 4:00 pm11/16/2025 2:30:00 PM +00:0011/16/2025 4:00:00 PM +00:00Add to Calendar
Home Details
Home Type
- Single Family
Est. Annual Taxes
- $3,583
Year Built
- Built in 1947
Lot Details
- 0.27 Acre Lot
- Fenced
- Landscaped
- Native Plants
- Corner Lot
- Front and Back Yard Sprinklers
- Property is zoned R-1-6, R-1-6
Parking
- 2 Car Garage
- Driveway
Home Design
- Traditional Architecture
- Slab Foundation
- Frame Construction
- Composition Roof
Interior Spaces
- 2,246 Sq Ft Home
- 1-Story Property
- Ceiling Fan
- Wood Burning Fireplace
- Vinyl Clad Windows
- Great Room
- Family Room
- Living Room
- Dining Room
- Territorial Views
Kitchen
- Oven
- Cooktop with Range Hood
- Microwave
- Dishwasher
- Disposal
Flooring
- Wood
- Carpet
- Tile
Bedrooms and Bathrooms
- 4 Bedrooms
- Walk-In Closet
- 3 Full Bathrooms
- Double Vanity
- Soaking Tub
- Bathtub with Shower
Laundry
- Laundry Room
- Dryer
- Washer
Home Security
- Carbon Monoxide Detectors
- Fire and Smoke Detector
Outdoor Features
- Enclosed Patio or Porch
Schools
- Mae Richardson Elementary School
- Scenic Middle School
- Crater High School
Utilities
- Forced Air Heating and Cooling System
- Natural Gas Connected
- Water Heater
Community Details
- No Home Owners Association
- Pear Tree Estates Subdivision
Listing and Financial Details
- Assessor Parcel Number 10202286
Map
Home Values in the Area
Average Home Value in this Area
Tax History
| Year | Tax Paid | Tax Assessment Tax Assessment Total Assessment is a certain percentage of the fair market value that is determined by local assessors to be the total taxable value of land and additions on the property. | Land | Improvement |
|---|---|---|---|---|
| 2025 | $3,495 | $210,220 | $90,240 | $119,980 |
| 2024 | $3,495 | $204,100 | $87,610 | $116,490 |
| 2023 | $3,383 | $198,160 | $85,060 | $113,100 |
| 2022 | $3,304 | $198,160 | $85,060 | $113,100 |
| 2021 | $3,209 | $192,390 | $82,590 | $109,800 |
| 2020 | $3,116 | $186,790 | $80,180 | $106,610 |
| 2019 | $3,039 | $176,070 | $75,590 | $100,480 |
| 2018 | $2,946 | $170,950 | $73,390 | $97,560 |
| 2017 | $2,872 | $170,950 | $73,390 | $97,560 |
| 2016 | $2,789 | $161,150 | $69,170 | $91,980 |
| 2015 | $2,630 | $161,150 | $69,170 | $91,980 |
| 2014 | $2,517 | $151,910 | $65,200 | $86,710 |
Property History
| Date | Event | Price | List to Sale | Price per Sq Ft |
|---|---|---|---|---|
| 11/13/2025 11/13/25 | For Sale | $425,000 | -- | $189 / Sq Ft |
Purchase History
| Date | Type | Sale Price | Title Company |
|---|---|---|---|
| Bargain Sale Deed | -- | Ticor Title | |
| Bargain Sale Deed | -- | Ticor Title | |
| Bargain Sale Deed | -- | Ticor Title | |
| Warranty Deed | $269,000 | Amerititle | |
| Warranty Deed | $420,000 | Lawyers Title Ins | |
| Warranty Deed | $132,097 | First American Title Ins Co | |
| Warranty Deed | $133,900 | Jackson County Title |
Mortgage History
| Date | Status | Loan Amount | Loan Type |
|---|---|---|---|
| Open | $131,250 | New Conventional | |
| Closed | $131,250 | New Conventional | |
| Previous Owner | $215,200 | Fannie Mae Freddie Mac | |
| Previous Owner | $135,000 | Seller Take Back | |
| Previous Owner | $214,200 | Purchase Money Mortgage | |
| Previous Owner | $127,200 | No Value Available |
Source: Oregon Datashare
MLS Number: 220211936
APN: 10202286
- 871 Holley Way
- 895 Holley Way
- 448 Cheney Loop
- 659 Jackson Creek Dr
- 487 Creekside Cir
- 739 S Haskell St
- 269 Daisy Creek Village Dr
- 21 Hickory Ln
- 156 Lavender Ln
- 349 W Pine St
- 887 Silver Fox Dr
- 114 Cedar St
- 25 Donna Way
- 755 S 4th St
- 350 Alder St
- 619 Palo Verde Way
- 570 Bachand Cir
- 637 Palo Verde Way
- 1065 Edwina Ave
- 531 Bush St
- 700 N Haskell St
- 1125 Annalise St
- 237 E McAndrews Rd
- 2190 Poplar Dr
- 1801 Poplar Dr
- 2642 W Main St
- 835 Overcup St
- 302 Maple St Unit 4
- 520 N Bartlett St
- 518 N Riverside Ave
- 645 Royal Ave
- 406 W Main St
- 121 S Holly St
- 534 Hamilton St Unit 534
- 230 Laurel St
- 309 Laurel St
- 1661 S Columbus Ave
- 7435 Denman Ct
- 353 Dalton St
- 459 4th Ave
