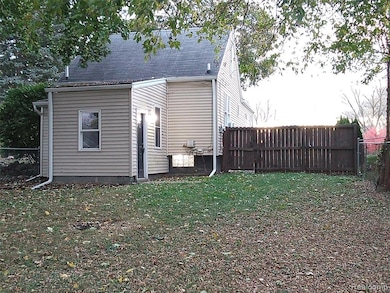3365 Bathurst Ave Rochester Hills, MI 48309
3
Beds
1
Bath
988
Sq Ft
5,663
Sq Ft Lot
Highlights
- No HOA
- Bungalow
- Forced Air Heating System
About This Home
Ready to move In!!!!
Two Story Bungalow with basement, 3 bedrooms - minimum 12 month lease, Gorgeous Kitchen with stainless steel appliances. Applicants will be required to pay refundable $200 for application deposit plus $75 (non-refundable) for Realchek background check. $200 deposit is refundable or applied to lease settlement. No smoking, No pets over 50 lbs. All other pets must go under the review process to determine if they are acceptable to the owner.
Home Details
Home Type
- Single Family
Year Built
- Built in 1938
Lot Details
- 5,663 Sq Ft Lot
- Lot Dimensions are 40.00 x 146.00
- Back Yard Fenced
Home Design
- Bungalow
- Block Foundation
- Asphalt Roof
- Vinyl Construction Material
Interior Spaces
- 988 Sq Ft Home
- 2-Story Property
- Partially Finished Basement
- Sump Pump
Kitchen
- Free-Standing Electric Range
- Microwave
- Dishwasher
Bedrooms and Bathrooms
- 3 Bedrooms
- 1 Full Bathroom
Laundry
- Dryer
- Washer
Location
- Ground Level
Utilities
- Window Unit Cooling System
- Forced Air Heating System
- Heating System Uses Natural Gas
- Natural Gas Water Heater
- Cable TV Available
Listing and Financial Details
- Security Deposit $2,325
- 12 Month Lease Term
- Application Fee: 75.00
- Assessor Parcel Number 1532154011
Community Details
Overview
- No Home Owners Association
- Coolidge Highway Sub Avon Twp Subdivision
Pet Policy
- Limit on the number of pets
- Breed Restrictions
- The building has rules on how big a pet can be within a unit
Map
Property History
| Date | Event | Price | List to Sale | Price per Sq Ft |
|---|---|---|---|---|
| 12/23/2025 12/23/25 | Under Contract | -- | -- | -- |
| 11/21/2025 11/21/25 | Price Changed | $1,550 | -6.1% | $2 / Sq Ft |
| 10/24/2025 10/24/25 | For Rent | $1,650 | 0.0% | -- |
| 05/25/2023 05/25/23 | Rented | $1,650 | 0.0% | -- |
| 05/23/2023 05/23/23 | Under Contract | -- | -- | -- |
| 05/19/2023 05/19/23 | Price Changed | $1,650 | -5.7% | $2 / Sq Ft |
| 04/26/2023 04/26/23 | For Rent | $1,750 | -- | -- |
Source: Realcomp
Source: Realcomp
MLS Number: 20251048538
APN: 15-32-154-011
Nearby Homes
- 2700 Vendome Ave
- 0 Auburn Rd Unit 50179839
- 4444 Angara Dr
- 2912 Nightingale St
- 2222 Angara Dr
- 1111 Angara Dr Unit 5
- 1111 Angara Dr Unit 14
- 1111 Angara Dr Unit 23
- 3 Angara Dr
- 7777 Angara Dr
- 1 Angara Dr
- 1111 Angara Dr Unit 25
- 1111 Angara Dr Unit 24
- 9999 Angara Dr
- 1111 Angara Dr Unit 8
- 1111 Angara Dr Unit 15
- 5 Angara Dr
- 1111 Angara Dr Unit 16
- 1111 Angara Dr Unit 26
- 1111 Angara Dr Unit 6







