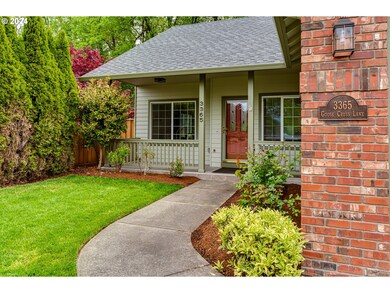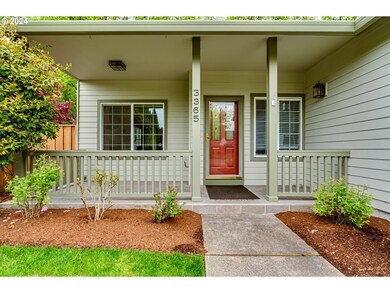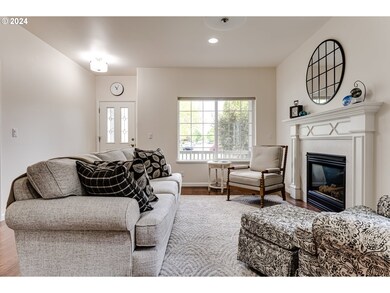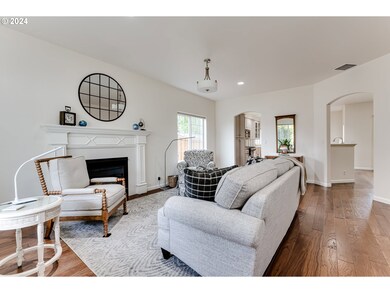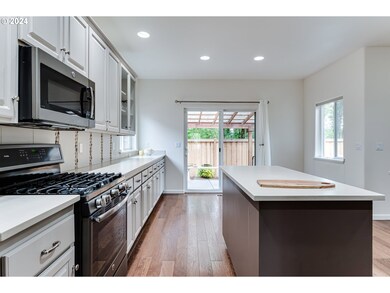3365 Goose Cross Ln Eugene, OR 97404
Santa Clara NeighborhoodEstimated payment $3,528/month
Highlights
- 2 Fireplaces
- No HOA
- 3 Car Attached Garage
- Quartz Countertops
- Home Office
- 4-minute walk to Arrowhead Park
About This Home
Welcome to your secluded sanctuary! This Bruce Wiechert home, nestled in the quiet Santa Clara neighborhood sits at the edge of a conservation zone with a seasonal creek and offers the perfect blend of privacy and tranquility. This 1800 square foot gem boasts a harmonious blend of modern updates and quality craftsmanship.Key Features:Bedrooms: 3 spacious bedrooms plus an office, offering versatile living spaces for your family's needs.Updates: Recent upgrades include a water heater, exterior paint, roof, patio cover, and fence.Living Spaces: Enjoy gatherings in the formal dining and living rooms with gas fireplaces in the living room and primary bedroom.Kitchen: The heart of the home awaits with honed quartz countertops, a stylish tile backsplash, and an inviting island perfect for entertaining guests.Primary Suite: Unwind in the luxurious primary bedroom, complete with an en-suite bathroom featuring a soaking tub, tiled shower, heated tile floor, and even a towel warmer for added comfort.Be the first to see this home at the Open House this Saturday, May 11th from 11a - 4p.
Listing Agent
Real Broker Brokerage Email: lukecallahangroup@gmail.com License #201252575 Listed on: 05/09/2024

Home Details
Home Type
- Single Family
Est. Annual Taxes
- $5,072
Year Built
- Built in 1998
Lot Details
- 5,662 Sq Ft Lot
- Level Lot
- Property is zoned R1
Parking
- 3 Car Attached Garage
- Driveway
- Off-Street Parking
Home Design
- Stem Wall Foundation
- Composition Roof
- Board and Batten Siding
- Lap Siding
- Cement Siding
Interior Spaces
- 1,802 Sq Ft Home
- 1-Story Property
- 2 Fireplaces
- Gas Fireplace
- Double Pane Windows
- Vinyl Clad Windows
- Family Room
- Living Room
- Dining Room
- Home Office
- Crawl Space
- Home Security System
- Laundry Room
Kitchen
- Free-Standing Gas Range
- Free-Standing Range
- Microwave
- Dishwasher
- Kitchen Island
- Quartz Countertops
- Disposal
- Instant Hot Water
Bedrooms and Bathrooms
- 4 Bedrooms
- 2 Full Bathrooms
- Soaking Tub
Schools
- Irving Elementary School
- Shasta Middle School
- Willamette High School
Utilities
- Forced Air Heating and Cooling System
- Heating System Uses Gas
- High Speed Internet
Community Details
- No Home Owners Association
- Santa Clara Subdivision
Listing and Financial Details
- Assessor Parcel Number 1593738
Map
Home Values in the Area
Average Home Value in this Area
Tax History
| Year | Tax Paid | Tax Assessment Tax Assessment Total Assessment is a certain percentage of the fair market value that is determined by local assessors to be the total taxable value of land and additions on the property. | Land | Improvement |
|---|---|---|---|---|
| 2025 | $5,361 | $308,179 | -- | -- |
| 2024 | $5,225 | $299,203 | -- | -- |
| 2023 | $5,225 | $290,489 | -- | -- |
| 2022 | $4,864 | $282,029 | $0 | $0 |
| 2021 | $4,762 | $273,815 | $0 | $0 |
| 2020 | $4,623 | $265,840 | $0 | $0 |
| 2019 | $4,395 | $258,098 | $0 | $0 |
| 2018 | $4,273 | $243,283 | $0 | $0 |
| 2017 | $4,083 | $243,283 | $0 | $0 |
| 2016 | $3,979 | $236,197 | $0 | $0 |
| 2015 | $3,901 | $229,317 | $0 | $0 |
| 2014 | $3,841 | $222,638 | $0 | $0 |
Property History
| Date | Event | Price | List to Sale | Price per Sq Ft | Prior Sale |
|---|---|---|---|---|---|
| 05/18/2024 05/18/24 | Pending | -- | -- | -- | |
| 05/09/2024 05/09/24 | For Sale | $585,000 | +1.2% | $325 / Sq Ft | |
| 10/13/2023 10/13/23 | Sold | $578,000 | -1.2% | $321 / Sq Ft | View Prior Sale |
| 09/20/2023 09/20/23 | Pending | -- | -- | -- | |
| 09/08/2023 09/08/23 | For Sale | $585,000 | -- | $325 / Sq Ft |
Purchase History
| Date | Type | Sale Price | Title Company |
|---|---|---|---|
| Warranty Deed | $590,000 | Cascade Title | |
| Warranty Deed | $578,000 | Fidelity National Title | |
| Warranty Deed | $318,000 | Western Title & Escrow Co | |
| Interfamily Deed Transfer | -- | Accommodation | |
| Warranty Deed | $38,800 | Cascade Title Co | |
| Warranty Deed | $37,400 | Cascade Title Co |
Mortgage History
| Date | Status | Loan Amount | Loan Type |
|---|---|---|---|
| Open | $80,000 | New Conventional | |
| Previous Owner | $462,400 | New Conventional | |
| Previous Owner | $125,000 | New Conventional |
Source: Regional Multiple Listing Service (RMLS)
MLS Number: 24451352
APN: 1593738
- 3269 Korbel St
- 3470 Cabernet Ln
- 1133 Irvington Dr
- 3884 Shenstone Dr
- 1061 Argon Ave
- 2923 Maranta St
- 835 Bobolink Ave
- 820 Tyson Ln
- 2580 Crowther Dr
- 2795 Kalmia St
- 4150 Berrywood Dr
- 579 Sweetwater Ln
- 2785 Alyndale Dr
- 2484 Crowther Dr
- 191 Lynnbrook Dr
- 3647 Lodenquai Ln
- 2488 Northampton
- 161 Lynnbrook Dr
- 3138 Columbine St
- 229 Mackin Ave

