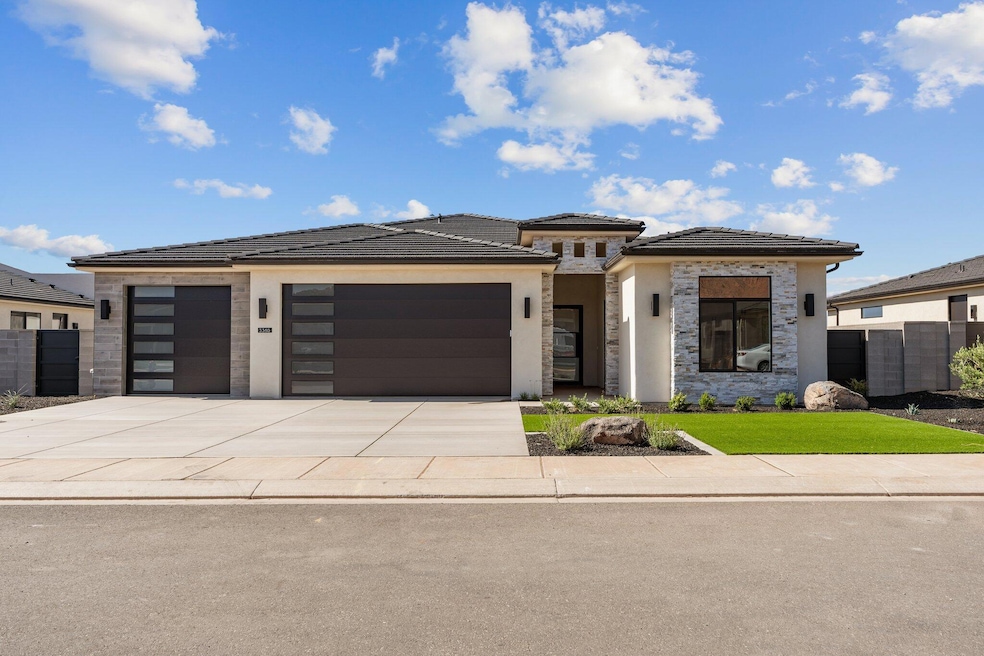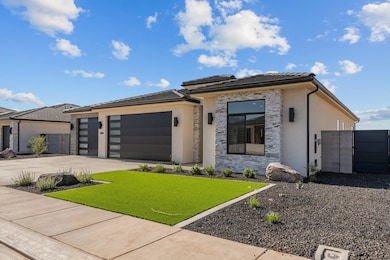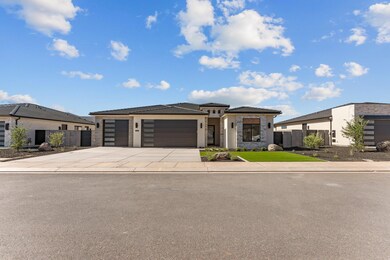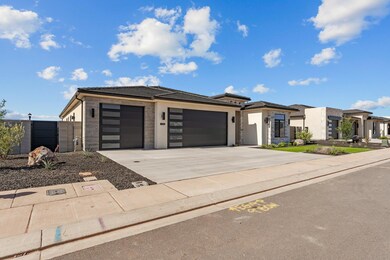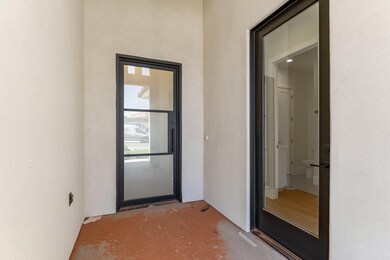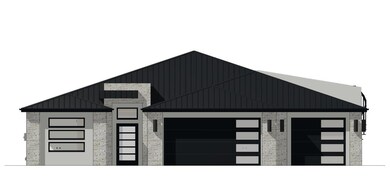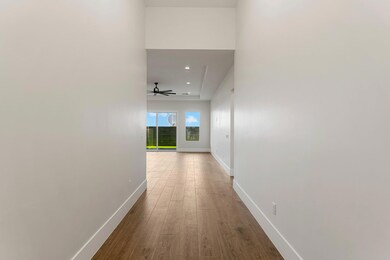3365 Pharoah Way Santa Clara, UT 84765
Estimated payment $5,284/month
Total Views
5,799
4
Beds
3
Baths
2,398
Sq Ft
$349
Price per Sq Ft
Highlights
- Covered Patio or Porch
- Walk-In Closet
- Central Air
- Attached Garage
- Landscaped
- Water Softener is Owned
About This Home
THE HORIZON AT SOLACE IS 2398 SQ. FT. AND FEATURES AN OPEN FLOOP PLAN WITH 4 BEDROOMS, 3.5 BATHS AND A 3 CAR GARAGE. THE FRONT BEDROOM IS AN OPTIONAL CASITA WITH A KITCHENETTE AND BATHROOM. THE CASITA IS ACCESSIBLE FROM THE FRONT PATIO. THE PRIMARY SUITE HAS A SPACIOUS BATHROOM AND WALK-IN CLOSET. LARGE WINDOWS AND SLIDING GLASS DOORS OFFER A LOT OF NATURAL LIGHT. THE HOME ALSO FEATURES A ROOF TOP DECK TO FURTHER ENJOY THE SURRONDING BEAUTY!
Home Details
Home Type
- Single Family
Year Built
- Built in 2025
Lot Details
- 8,712 Sq Ft Lot
- Property is Fully Fenced
- Landscaped
HOA Fees
- $30 Monthly HOA Fees
Parking
- Attached Garage
Home Design
- Slab Foundation
- Asphalt Roof
- Stucco Exterior
- Stone Exterior Construction
Interior Spaces
- 2,398 Sq Ft Home
- 1-Story Property
- Central Vacuum
- Ceiling Fan
Kitchen
- Free-Standing Range
- Microwave
- Dishwasher
- Disposal
Bedrooms and Bathrooms
- 4 Bedrooms
- Walk-In Closet
- 3 Bathrooms
- Bathtub With Separate Shower Stall
Outdoor Features
- Covered Patio or Porch
Additional Homes
- Accessory Dwelling Unit (ADU)
- ADU includes 1 Bedroom
Schools
- Red Mountain Elementary School
- Snow Canyon Middle School
- Snow Canyon High School
Utilities
- Central Air
- Heating System Uses Natural Gas
- Water Softener is Owned
Listing and Financial Details
- Assessor Parcel Number SC-SLSC-2-125
Map
Create a Home Valuation Report for This Property
The Home Valuation Report is an in-depth analysis detailing your home's value as well as a comparison with similar homes in the area
Home Values in the Area
Average Home Value in this Area
Property History
| Date | Event | Price | List to Sale | Price per Sq Ft |
|---|---|---|---|---|
| 02/14/2025 02/14/25 | For Sale | $837,900 | -- | $349 / Sq Ft |
Source: Washington County Board of REALTORS®
Source: Washington County Board of REALTORS®
MLS Number: 25-258401
Nearby Homes
- 2686 Admiral Loop
- 3281 Pharoah Way
- 3323 Pharoah Way
- 3319 Pharoah Way
- 3316 Pharoah Way
- 2701 Bella Sol Dr
- 3800 N Paradise Village Dr Unit 31
- 3800 N Paradise Village Dr Unit 74
- 3800 N Paradise Village Dr Unit 25
- 3800 N Paradise Village Dr Unit 84
- 3800 N Paradise Village Dr Unit 54
- 3800 N Paradise Village Dr Unit 21
- 2442 S Village Dr Unit 8B
- 2442 S Village Dr
- 562 S 675 E
- 2589 Kiva Cir Unit Lot 32
- 2589 Kiva Cir
- 3780 W Arcadia Dr Unit 66
- 3780 W Arcadia Dr Unit 27
- 3780 W Arcadia Dr Unit 45
- 2540 Lava Cove Dr
- 3800 Paradise Vlg Dr Unit ID1266189P
- 2757 Cottontail Way
- 350 W Old Hwy 91
- 1503 N 2100 W
- 1749 W 1020 N
- 1660 W Sunset Blvd
- 4739 N Fish Rock Cir
- 260 N Dixie Dr
- 781 N Valley View Dr
- 302 S Divario Cyn Dr
- 1137 W 540 N
- 438 N Stone Mountain Dr Unit 45
- 550 Diagonal St
- 1845 W Canyon View Dr Unit FL3-ID1250615P
- 201 W Tabernacle St
- 194 S 200 W
- 60 N 100th St W
- 1390 W Sky Rocket Rd
- 460 S Main St
