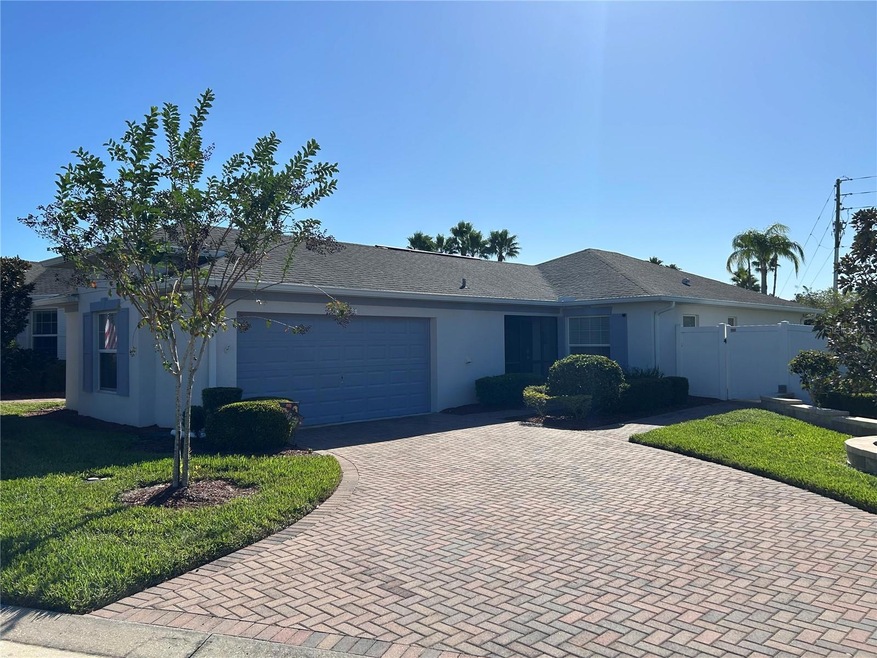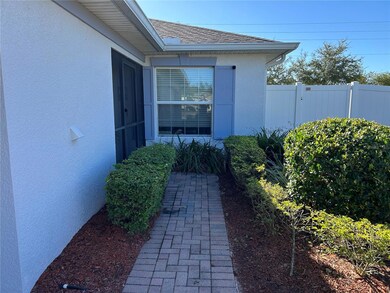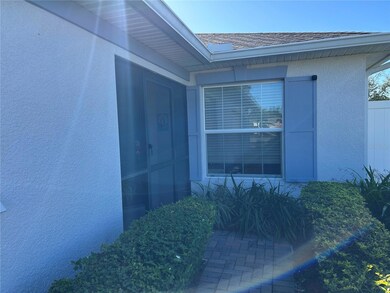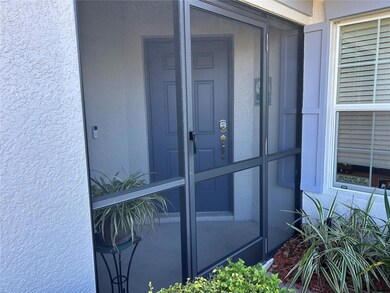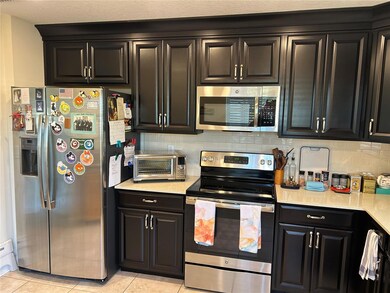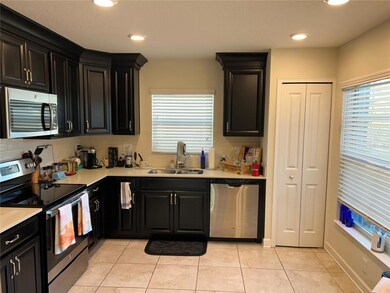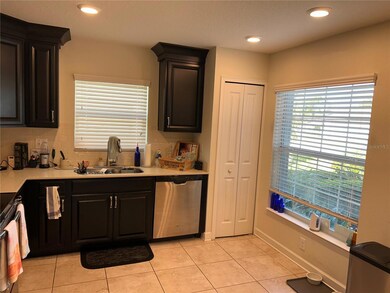3365 Raleigh Dr Winter Haven, FL 33884
Lake Ashton NeighborhoodEstimated payment $2,135/month
Highlights
- Dock made with wood
- Access To Lake
- Active Adult
- Boat Ramp
- Fitness Center
- Gated Community
About This Home
Welcome to Traditions at Lake Ruby — a vibrant 55+ lakeside community where every day feels like a Florida resort getaway. Welcome to this lovely 2-bedroom, 2-bathroom home in the highly sought-after Traditions at Lake Ruby community!
Walk through the front door into an open-concept living and dining area that flows seamlessly into the kitchen. With bright windows and quality finishes, the space gives off a fresh, welcoming vibe. The kitchen is stylish—perfect for everyday living and entertaining alike.
The primary suite is a tranquil retreat with a walk-in closet and a walk-in shower with a glass enclosure. The additional bedroom offers flexibility for guests, a home office or a hobby room. Step outside to your private fenced-in backyard, the perfect retreat for both relaxation and entertaining. The screened-in porch offers a comfortable space to enjoy morning coffee, evening breezes, or weekend barbecues without the hassle of bugs—bringing the best of indoor comfort to your outdoor living. With ample room for pets, gardening, or simply soaking up the Florida sunshine, this backyard delivers the ideal balance of privacy and leisure in a beautifully maintained setting. Why You’ll Love It:
Low maintenance, newer-built home means fewer surprises and more time to enjoy life.
Smart floor plan with 2 bedrooms and 2 baths makes it ideal for many lifestyles.
Great lot size—enough yard for outdoor living while still easy to maintain.
Strong location in Winter Haven—Florida living at its best, without sacrificing access or amenities.
Beautiful condition, ready for your personal touches or move-in. Experience Resort-Style Living at Traditions at Lake Ruby
Discover the perfect blend of comfort, connection, and convenience in Traditions at Lake Ruby, one of Winter Haven’s most desirable 55+ gated communities. Nestled along the sparkling shores of Lake Ruby, residents enjoy a peaceful, lakeside setting with easy access to shopping, dining, and medical care—everything you need just minutes from home. At the heart of the community is a 19,000-square-foot clubhouse offering a fitness center, heated resort-style pool and spa, tennis and pickleball courts, walking trails, and a private boat dock for lake access. Whether you’re staying active, socializing with friends, or simply relaxing by the water, every day feels like a getaway. Traditions takes care of the details so you can focus on enjoying life—lawn care, exterior maintenance, and community amenities are all included. From morning workouts to evening sunsets on the lake, this is low-maintenance, high-enjoyment Florida living at its finest.
Listing Agent
EXP REALTY LLC Brokerage Phone: 888-883-8509 License #3575028 Listed on: 10/30/2025

Home Details
Home Type
- Single Family
Est. Annual Taxes
- $2,126
Year Built
- Built in 2017
Lot Details
- 6,007 Sq Ft Lot
- Northwest Facing Home
- Irrigation Equipment
HOA Fees
- $463 Monthly HOA Fees
Parking
- 2 Car Attached Garage
Home Design
- Slab Foundation
- Shingle Roof
- Stucco
Interior Spaces
- 1,295 Sq Ft Home
- Crown Molding
- Ceiling Fan
- Sliding Doors
- Combination Dining and Living Room
Kitchen
- Eat-In Kitchen
- Range
- Dishwasher
Flooring
- Engineered Wood
- Carpet
- Tile
Bedrooms and Bathrooms
- 2 Bedrooms
- 2 Full Bathrooms
Laundry
- Laundry Room
- Dryer
- Washer
Outdoor Features
- Access To Lake
- Water Skiing Allowed
- Boat Ramp
- Dock made with wood
Schools
- Chain O Lakes Elementary School
- Mclaughlin Middle School
- Lake Region High School
Utilities
- Central Air
- Heating Available
- Cable TV Available
Listing and Financial Details
- Tax Lot 229
- Assessor Parcel Number 26-29-13-687554-002290
Community Details
Overview
- Active Adult
- Leland Management Dulcy Murchison Association, Phone Number (863) 324-7722
- Traditions Ph 02 Subdivision
- On-Site Maintenance
- The community has rules related to building or community restrictions, deed restrictions, fencing, allowable golf cart usage in the community
Recreation
- Tennis Courts
- Community Basketball Court
- Pickleball Courts
- Recreation Facilities
- Shuffleboard Court
- Fitness Center
- Community Pool
- Park
- Dog Park
Additional Features
- Clubhouse
- Gated Community
Map
Home Values in the Area
Average Home Value in this Area
Tax History
| Year | Tax Paid | Tax Assessment Tax Assessment Total Assessment is a certain percentage of the fair market value that is determined by local assessors to be the total taxable value of land and additions on the property. | Land | Improvement |
|---|---|---|---|---|
| 2025 | $2,126 | $161,087 | -- | -- |
| 2024 | $2,061 | $156,547 | -- | -- |
| 2023 | $2,061 | $151,987 | $0 | $0 |
| 2022 | $1,994 | $147,560 | $0 | $0 |
| 2021 | $1,990 | $143,262 | $0 | $0 |
| 2020 | $1,964 | $141,284 | $0 | $0 |
| 2018 | $1,844 | $132,343 | $27,000 | $105,343 |
| 2017 | $475 | $24,500 | $0 | $0 |
| 2016 | $483 | $24,500 | $0 | $0 |
| 2015 | $465 | $22,990 | $0 | $0 |
| 2014 | $410 | $20,900 | $0 | $0 |
Property History
| Date | Event | Price | List to Sale | Price per Sq Ft |
|---|---|---|---|---|
| 10/30/2025 10/30/25 | For Sale | $285,000 | -- | $220 / Sq Ft |
Purchase History
| Date | Type | Sale Price | Title Company |
|---|---|---|---|
| Warranty Deed | $164,600 | North American Title Company | |
| Deed | $2,928,500 | -- |
Mortgage History
| Date | Status | Loan Amount | Loan Type |
|---|---|---|---|
| Open | $124,555 | No Value Available |
Source: Stellar MLS
MLS Number: P4936886
APN: 26-29-13-687554-002290
- 2925 Dayton Dr
- 3425 Grenville Dr
- 3844 Bedford Ave
- 2642 Rutledge Ct
- 3847 Bedford Ave
- 2654 Rutledge Ct
- 3436 Grenville Dr
- 3711 Plymouth Dr
- 3686 Plymouth Dr
- 3832 Traditions Blvd N
- 3136 Langdon Ln
- 2980 Dayton Dr
- 3987 Bedford Ave
- 3614 Plymouth Dr
- 3667 Plymouth Dr
- 4009 Bedford Ave
- 3986 Bedford Ave
- 4051 Bedford Ave
- 4568 Turnberry Ln
- 4496 Strathmore Dr
- 2673 Rutledge Ct
- 2672 Rutledge Ct
- 4609 Mandolin Loop
- 219 Cloverdale Rd
- 175 Cloverdale Rd
- 5432 Hogan Ln
- 4148 Dunmore Dr
- 810 Terranova Rd
- 8307 Waterview Way Unit 8307
- 810 Marcia Loop
- 310 White Ibis Ln
- 620 Reflections Loop
- 1807 Garden Lake Dr Unit 1807
- 3102 Laurel Oak Ln
- 3110 Gowan Dr Unit B1
- 3110 Gowan Dr Unit A1
- 3110 Gowan Dr
- 6610 Crescent Loop
- 517 Heather Glen Dr
- 398 Terranova St
