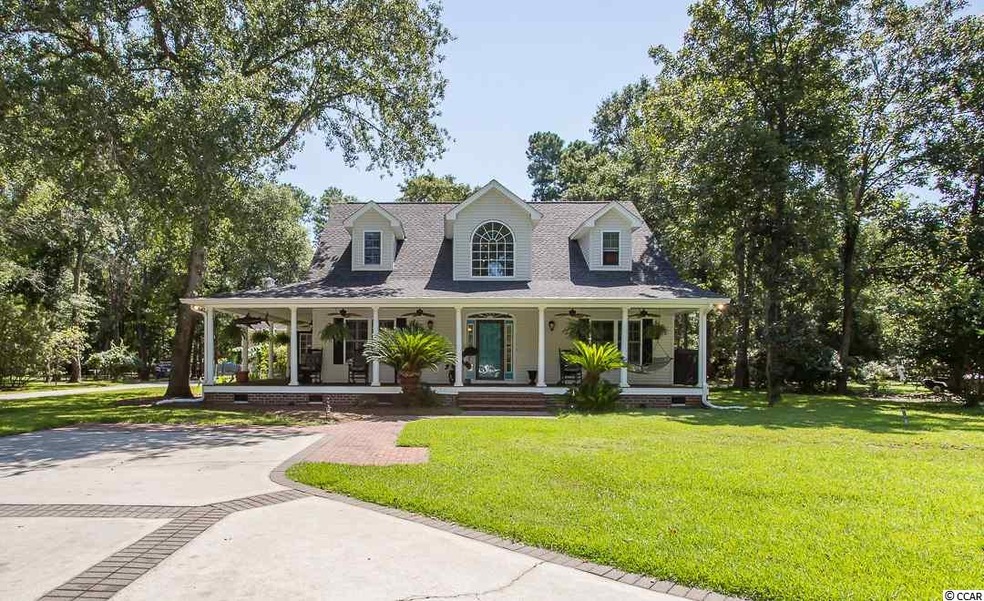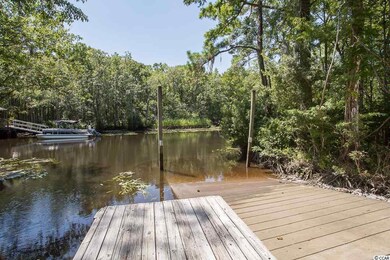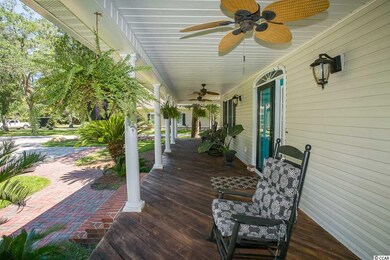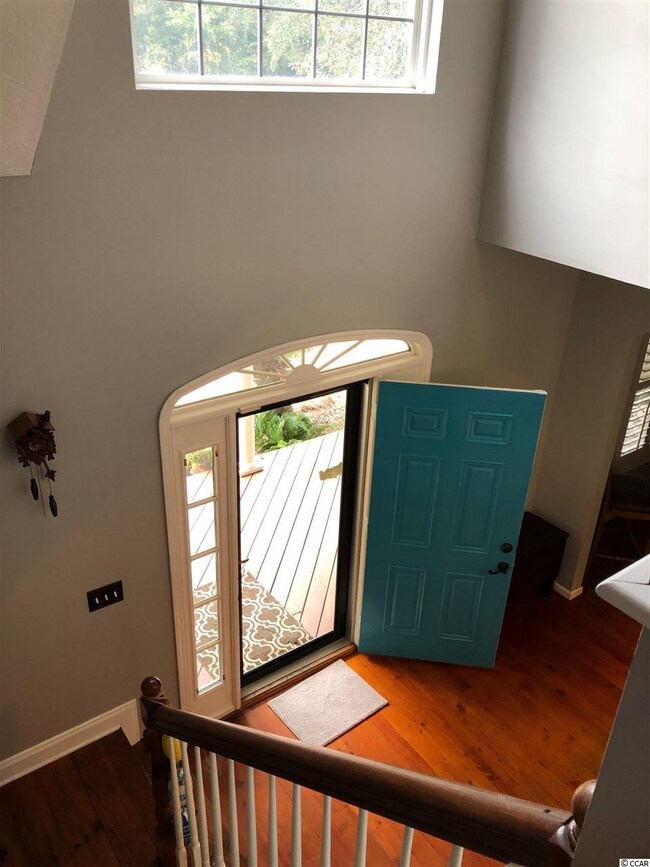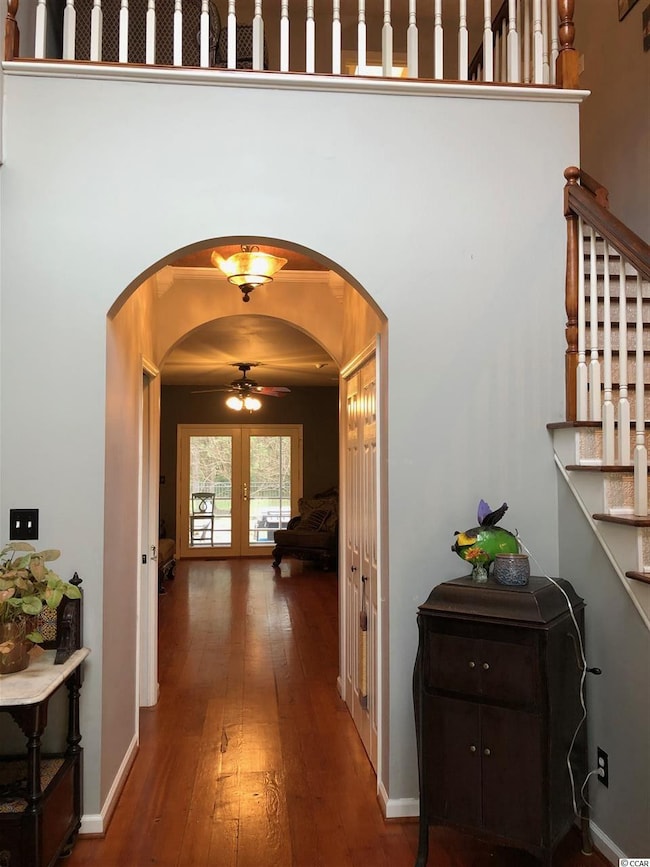
3365 Shadowmoss Ln Murrells Inlet, SC 29576
Burgess NeighborhoodHighlights
- Boat Ramp
- RV or Boat Parking
- 0.73 Acre Lot
- St. James Elementary School Rated A
- Gated Community
- Recreation Room
About This Home
As of January 2019THIS IS A RARE OPPORTUNITY TO OWN A CUSTOM HOME IN ONE OF MURRELLS INLET'S MOST SOUGHT AFTER NEIGHBORHOODS. Wilderness Plantation is a gated community, featuring large homesites, a private lake, and a community boat ramp with access to the Intracoastal Waterway. Southern Charm best describes low-country home, set in nature on a 0.73 acre homesite, among live oak trees, dripping with Spanish moss. Find your relaxation on your sprawling wrap-around porch, or screened back porch. Rocking chairs galore! This home has an extra large three-car garage (~1,100 SF), with a workshop and storage area for all those extras. This home is beautifully landscaped with a portion of the backyard fenced. The master suite is on the main floor, with an exquisite bath, measuring 27'x12', with heated floors, a large tub, fully tiled shower, double sinks, and separate vanity area, and let's not forget about the his and her closets. On the second floor of the main house, you will find a landing, perfect for reading, two bedrooms, a bathroom, and tons of attic storage. There is also an amazing bonus room, bedroom, and bathroom on the other side of the home. There are so many possibilities for this separate suite. Main living area is open and showcases a two-story foyer, dining room, kitchen open to the great room with bookshelves and a feature fireplace, and breakfast nook. And most impressive are the wood floors -- 19th Century Heart of Fir. Book your appointment to see this home today! You must see it to appreciate all its unique features. WELCOME HOME!
Last Agent to Sell the Property
Oasis Realty Collective License #92194 Listed on: 08/20/2018

Home Details
Home Type
- Single Family
Est. Annual Taxes
- $2,549
Year Built
- Built in 1995
Lot Details
- 0.73 Acre Lot
- Fenced
- Rectangular Lot
- Property is zoned CFA
HOA Fees
- $41 Monthly HOA Fees
Parking
- 3 Car Attached Garage
- Garage Door Opener
- RV or Boat Parking
Home Design
- Low Country Architecture
- Bi-Level Home
- Wood Frame Construction
- Vinyl Siding
- Tile
Interior Spaces
- 3,225 Sq Ft Home
- Ceiling Fan
- Window Treatments
- Insulated Doors
- Entrance Foyer
- Family Room with Fireplace
- Formal Dining Room
- Den
- Recreation Room
- Bonus Room
- Workshop
- Screened Porch
- Crawl Space
Kitchen
- Breakfast Area or Nook
- Range
- Microwave
- Dishwasher
- Stainless Steel Appliances
- Kitchen Island
Flooring
- Carpet
- Laminate
Bedrooms and Bathrooms
- 4 Bedrooms
- Primary Bedroom on Main
- Split Bedroom Floorplan
- Linen Closet
- Walk-In Closet
- Bathroom on Main Level
- Single Vanity
- Dual Vanity Sinks in Primary Bathroom
- Whirlpool Bathtub
- Shower Only
Laundry
- Laundry Room
- Washer and Dryer Hookup
Home Security
- Storm Doors
- Fire and Smoke Detector
Outdoor Features
- Boat Ramp
- Creek On Lot
- Patio
Location
- Outside City Limits
Schools
- Saint James Elementary School
- Saint James Middle School
- Saint James High School
Utilities
- Central Heating and Cooling System
- Underground Utilities
- Water Heater
- Septic System
- Phone Available
- Cable TV Available
Community Details
Overview
- The community has rules related to fencing
Recreation
- Boat Ramp
Security
- Gated Community
Ownership History
Purchase Details
Home Financials for this Owner
Home Financials are based on the most recent Mortgage that was taken out on this home.Purchase Details
Home Financials for this Owner
Home Financials are based on the most recent Mortgage that was taken out on this home.Purchase Details
Home Financials for this Owner
Home Financials are based on the most recent Mortgage that was taken out on this home.Purchase Details
Similar Homes in Murrells Inlet, SC
Home Values in the Area
Average Home Value in this Area
Purchase History
| Date | Type | Sale Price | Title Company |
|---|---|---|---|
| Warranty Deed | $515,000 | -- | |
| Warranty Deed | $445,000 | -- | |
| Warranty Deed | $415,000 | -- | |
| Interfamily Deed Transfer | -- | -- |
Mortgage History
| Date | Status | Loan Amount | Loan Type |
|---|---|---|---|
| Open | $489,250 | New Conventional | |
| Closed | $489,250 | New Conventional | |
| Previous Owner | $354,000 | New Conventional | |
| Previous Owner | $356,000 | New Conventional | |
| Previous Owner | $106,837 | New Conventional | |
| Previous Owner | $50,000 | Credit Line Revolving | |
| Previous Owner | $106,200 | Unknown | |
| Previous Owner | $241,000 | Balloon | |
| Previous Owner | $25,000 | Credit Line Revolving | |
| Previous Owner | $245,000 | Balloon | |
| Previous Owner | $180,000 | Unknown | |
| Previous Owner | $35,000 | Credit Line Revolving |
Property History
| Date | Event | Price | Change | Sq Ft Price |
|---|---|---|---|---|
| 01/28/2019 01/28/19 | Sold | $445,000 | -1.1% | $138 / Sq Ft |
| 11/21/2018 11/21/18 | Price Changed | $449,900 | -2.2% | $140 / Sq Ft |
| 10/16/2018 10/16/18 | Price Changed | $459,900 | -0.9% | $143 / Sq Ft |
| 08/20/2018 08/20/18 | For Sale | $463,850 | +11.8% | $144 / Sq Ft |
| 01/20/2015 01/20/15 | Sold | $415,000 | -7.8% | $128 / Sq Ft |
| 12/24/2014 12/24/14 | Pending | -- | -- | -- |
| 05/27/2014 05/27/14 | For Sale | $449,900 | -- | $138 / Sq Ft |
Tax History Compared to Growth
Tax History
| Year | Tax Paid | Tax Assessment Tax Assessment Total Assessment is a certain percentage of the fair market value that is determined by local assessors to be the total taxable value of land and additions on the property. | Land | Improvement |
|---|---|---|---|---|
| 2024 | $2,549 | $17,367 | $3,307 | $14,060 |
| 2023 | $2,549 | $17,367 | $3,307 | $14,060 |
| 2021 | $1,960 | $17,367 | $3,307 | $14,060 |
| 2020 | $1,441 | $17,367 | $3,307 | $14,060 |
| 2019 | $1,573 | $20,879 | $3,307 | $17,572 |
| 2018 | $0 | $16,530 | $3,282 | $13,248 |
| 2017 | $1,391 | $16,530 | $3,282 | $13,248 |
| 2016 | -- | $16,530 | $3,282 | $13,248 |
| 2015 | $1,510 | $16,530 | $3,282 | $13,248 |
| 2014 | $1,391 | $16,530 | $3,282 | $13,248 |
Agents Affiliated with this Home
-

Seller's Agent in 2019
Holly Schreiber
Oasis Realty Collective
(828) 674-1333
14 in this area
127 Total Sales
-

Seller's Agent in 2015
Deanna Gentleman
Realty ONE Group DocksideSouth
(843) 446-0189
3 in this area
25 Total Sales
-
T
Buyer's Agent in 2015
Tara Hatoway
Barnhill Realty
Map
Source: Coastal Carolinas Association of REALTORS®
MLS Number: 1817500
APN: 46808040007
- 152 Creek Harbour Cir
- 3379 Shadow Moss Ln
- 2037 Comradery Way Unit CO1058 - Drew Classi
- 200 Blackwater Dr Unit CO1018 - Prescott Cl
- 211 Blackwater Dr
- 6709 Genesis Dr Unit WD1071 - Magnolia Fa
- 6704 Genesis Dr Unit WD1110 - Magnolia Cr
- 180 Blackwater Dr
- 6775 Genesis Dr Unit CO1087 - Prescott Cl
- 2088 Comradery Way Unit WD1115 - Magnolia Cl
- 9035 Binnicker Dr
- 6532 Berg St Unit WD1097 - Madison Cla
- 625 Whispering Pines Ct
- 6528 Berg St Unit WD1098 - Magnolia Fa
- 80 Stonington Dr
- 6520 Berg St Unit WD1100 - Madison Cla
- 512 Chanted Dr
- 150 Black Water Dr
- 182 Splendor Cir
- 294 Splendor Cir
