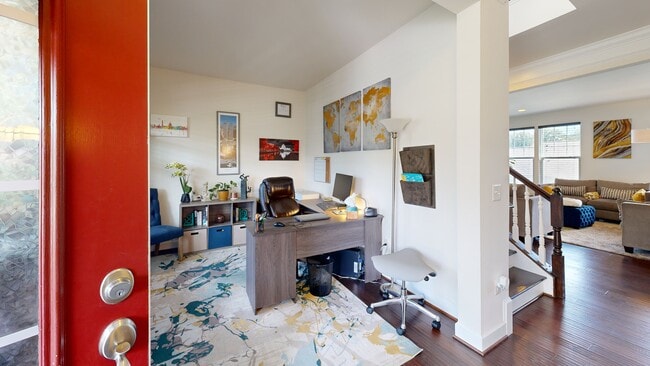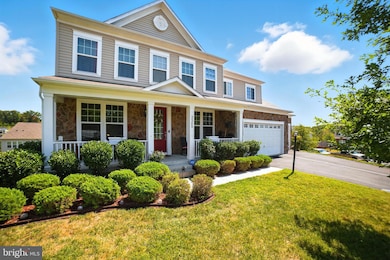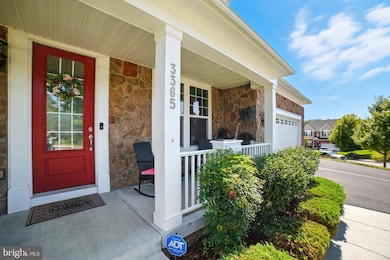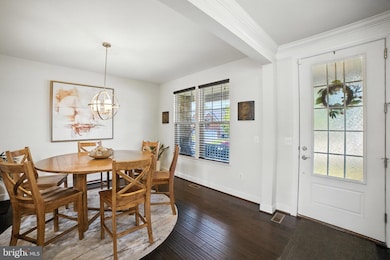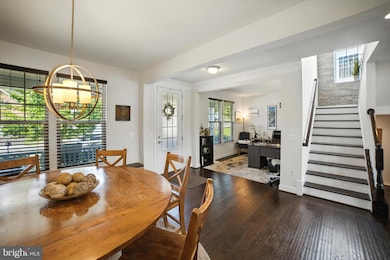
3365 Soaring Cir Woodbridge, VA 22193
Cardinal NeighborhoodEstimated payment $5,717/month
Highlights
- Deck
- Contemporary Architecture
- Community Pool
- Alexander Henderson Elementary School Rated A-
- Attic
- Double Oven
About This Home
Step into elegance and comfort in this stunning 5-bedroom, 5-bath home boasting almost 4,300+ square feet of beautifully finished living space across three levels. Located in a highly sought-after neighborhood of Cardinal Grove, this residence offers phenomenal curb appeal, with a beautifully manicured lawn, striking landscaping designs, and a welcoming exterior that sets the tone for what’s inside. Inside, you’ll find authentic hardwood floors, soaring ceilings, and upgraded moldings that elevate every room. The gourmet kitchen is a chef’s dream, complete with stainless steel appliances, a cooktop, double ovens, and a spacious island perfect for entertaining. Enjoy seamless indoor-outdoor living with a beautifully landscaped yard, stone patio, fire pit and expansive deck—your private oasis awaits. With a 3-car garage, ample storage, and proximity to top hospitals, major commuting routes, and shopping, this home offers both luxury and convenience. Impeccably maintained and thoughtfully designed, it’s ready to welcome you home.
Listing Agent
(703) 843-7530 Vrhodesglobal@yahoo.com Elite Realty License #05657504 Listed on: 09/28/2025
Home Details
Home Type
- Single Family
Est. Annual Taxes
- $7,598
Year Built
- Built in 2016
Lot Details
- 10,036 Sq Ft Lot
- Property is zoned R4
HOA Fees
- $130 Monthly HOA Fees
Parking
- 3 Car Attached Garage
- Garage Door Opener
- Driveway
Home Design
- Contemporary Architecture
- Concrete Perimeter Foundation
Interior Spaces
- Property has 3 Levels
- Ceiling Fan
- Gas Fireplace
- Fire and Smoke Detector
- Attic
Kitchen
- Double Oven
- Cooktop
- Built-In Microwave
- Ice Maker
- Dishwasher
- Disposal
Bedrooms and Bathrooms
Laundry
- Dryer
- Washer
Finished Basement
- Heated Basement
- Connecting Stairway
- Rear Basement Entry
Outdoor Features
- Deck
Schools
- Potomac High School
Utilities
- Forced Air Heating and Cooling System
- Natural Gas Water Heater
- Phone Available
- Cable TV Available
Listing and Financial Details
- Assessor Parcel Number 8290-36-0796
Community Details
Overview
- Eagles Pointe HOA
- Cardinal Grove Subdivision
Recreation
- Community Pool
Matterport 3D Tour
Floorplans
Map
Home Values in the Area
Average Home Value in this Area
Tax History
| Year | Tax Paid | Tax Assessment Tax Assessment Total Assessment is a certain percentage of the fair market value that is determined by local assessors to be the total taxable value of land and additions on the property. | Land | Improvement |
|---|---|---|---|---|
| 2025 | $7,476 | $830,200 | $253,400 | $576,800 |
| 2024 | $7,476 | $751,700 | $230,300 | $521,400 |
| 2023 | $7,847 | $754,200 | $230,300 | $523,900 |
| 2022 | $7,609 | $676,700 | $205,600 | $471,100 |
| 2021 | $7,614 | $626,700 | $190,300 | $436,400 |
| 2020 | $9,289 | $599,300 | $181,200 | $418,100 |
| 2019 | $9,271 | $598,100 | $181,200 | $416,900 |
| 2018 | $6,860 | $568,100 | $172,600 | $395,500 |
| 2017 | $6,626 | $540,000 | $164,300 | $375,700 |
| 2016 | $2,227 | $186,400 | $171,200 | $15,200 |
| 2015 | $702 | $171,200 | $171,200 | $0 |
| 2014 | $702 | $57,500 | $57,500 | $0 |
Property History
| Date | Event | Price | List to Sale | Price per Sq Ft | Prior Sale |
|---|---|---|---|---|---|
| 11/12/2025 11/12/25 | Price Changed | $940,000 | -1.1% | $219 / Sq Ft | |
| 09/28/2025 09/28/25 | For Sale | $950,000 | +60.9% | $222 / Sq Ft | |
| 06/07/2017 06/07/17 | Sold | $590,295 | -1.6% | $197 / Sq Ft | View Prior Sale |
| 04/30/2017 04/30/17 | Pending | -- | -- | -- | |
| 03/10/2017 03/10/17 | For Sale | $599,990 | -- | $200 / Sq Ft |
Purchase History
| Date | Type | Sale Price | Title Company |
|---|---|---|---|
| Special Warranty Deed | $594,295 | First Excel Title Llc |
Mortgage History
| Date | Status | Loan Amount | Loan Type |
|---|---|---|---|
| Open | $564,580 | Adjustable Rate Mortgage/ARM |
About the Listing Agent
Victor's Other Listings
Source: Bright MLS
MLS Number: VAPW2104030
APN: 8290-36-0796
- 3214 Fledgling Cir
- 3175 Fledgling Cir
- 3510 Powells Crossing Ct
- 3489 Eagle Ridge Dr
- 3585 Eagle Ridge Dr
- 15715 Beau Ridge Dr
- 15546 Travailer Ct
- 3451 Choate Ct
- 3318 Eagle Ridge Dr
- 3312 Eagle Ridge Dr
- 3513 Legere Ct
- 15615 Bushey Dr
- 15623 Bushey Dr
- 3523 Legere Ct
- 16012 Imperial Eagle Ct
- 15381 Tina Ln
- 16104 Mountain Eagle Ct
- 3000 American Eagle Blvd
- 15508 Kelley Farm Ct
- 15611 Bushey Dr
- 3238 Fledgling Cir
- 3175 Fledgling Cir
- 3565 Eagle Ridge Dr
- 2970 Stockholm Way
- 15681 Palermo Terrace
- 15895 Aerial View Rd
- 15684 Mendoza Ln
- 3430 Brahms Dr
- 3428 Brahms Dr
- 15267 Barnabas Trail
- 15750 Norris Point Way
- 15131 Brickwood Dr
- 2900 Fox Lair Dr
- 16705 Harwood Oaks Ct
- 2810 Woodmark Dr
- 2921 Williamsburg Ct
- 15687 John Diskin Cir
- 15715 John Diskin Cir
- 15110 Cardin Place Unit B
- 2940 Shumard Oak Dr

