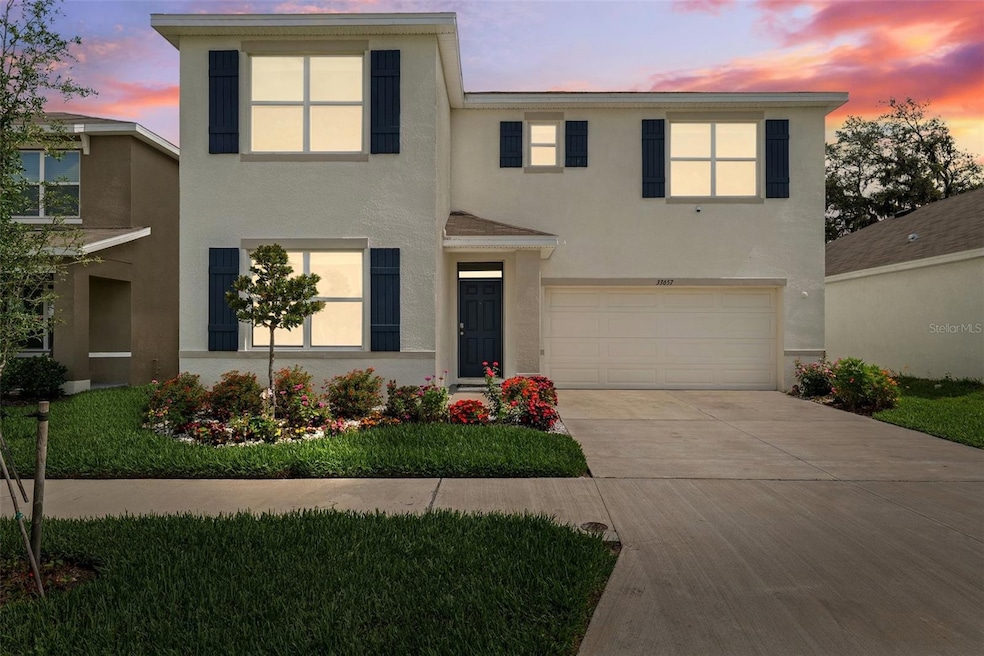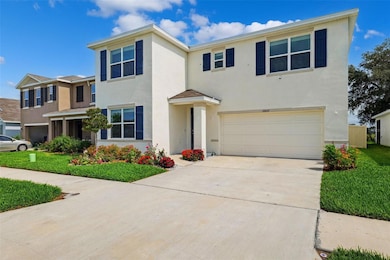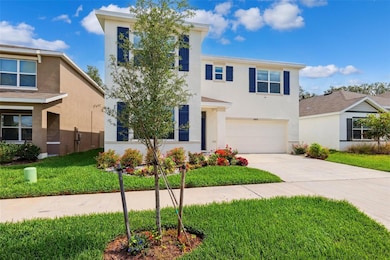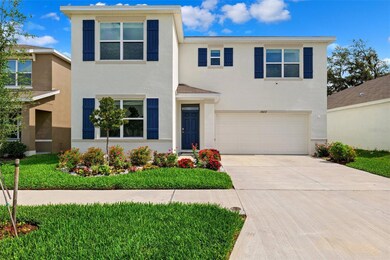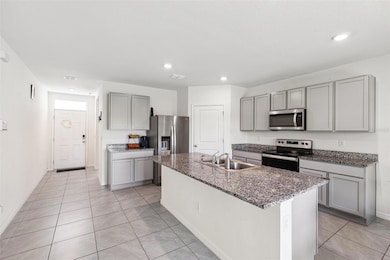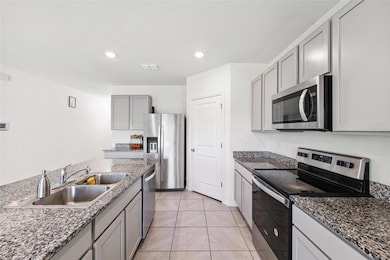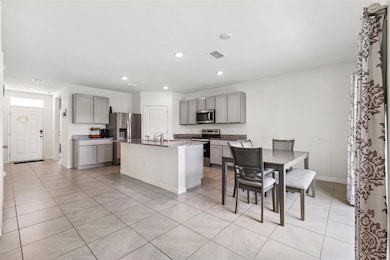33657 Field Maple Loop Wesley Chapel, FL 33545
Highlights
- Open Floorplan
- Bonus Room
- Community Pool
- Clubhouse
- Great Room
- Walk-In Pantry
About This Home
Welcome to this bright, beautifully designed two-story home located in the vibrant Westgate at Avalon Park community in Wesley Chapel. The open-concept main level is ideal for entertaining, featuring a spacious living and dining area that seamlessly flows into a modern kitchen. Large Eat bin Kitchen with granite counters, centre island, walk in pantry and stainless steel appliances. Backing on to a fenced private yard. Coveted floor plan featuring a sought-after main floor guest bedroom with a full bath, offering privacy and flexibility, ideal for visitors, in-laws, or a home office setup. Upstairs, you're greeted by a large bonus room, a versatile space perfect for a media lounge, playroom, or even a second office. The primary suite is generously sized and features a private ensuite bathroom with dual sinks and a large walk-in closet, providing a peaceful retreat after a long day. Two additional bedrooms are positioned near a third full bathroom, and the conveniently located upstairs laundry room makes chores easy and efficient. Concrete-block construction on both floors. Beyond the home itself, Westgate at Avalon Park is a true lifestyle community. Residents enjoy access to resort-style amenities including a clubhouse, resort-style pool, dog park, playground, and scenic walking trails. Plus, a future downtown Avalon Park area will offer shops, dining, and entertainment right in the neighborhood. The location is unbeatable, just minutes from top-rated schools, I-75, Tampa Premium Outlets, The Grove at Wesley Chapel, and the bustling Shops at Wiregrass. With its prime location, family-friendly layout, and community perks, this home is more than a place to live; it's where life happens.
Listing Agent
RE/MAX PREMIER GROUP Brokerage Phone: 813-929-7600 License #3306017 Listed on: 10/17/2025

Home Details
Home Type
- Single Family
Est. Annual Taxes
- $2,831
Year Built
- Built in 2024
Lot Details
- 6,034 Sq Ft Lot
- South Facing Home
- Irrigation Equipment
Parking
- 2 Car Attached Garage
Home Design
- Bi-Level Home
Interior Spaces
- 2,371 Sq Ft Home
- Open Floorplan
- Low Emissivity Windows
- Blinds
- Great Room
- Dining Room
- Bonus Room
Kitchen
- Walk-In Pantry
- Range
- Microwave
- Dishwasher
Flooring
- Carpet
- Ceramic Tile
Bedrooms and Bathrooms
- 4 Bedrooms
- 3 Full Bathrooms
Laundry
- Laundry Room
- Dryer
- Washer
Schools
- New River Elementary School
- Thomas E Weightman Middle School
- Wesley Chapel High School
Utilities
- Central Heating and Cooling System
Listing and Financial Details
- Residential Lease
- Property Available on 11/1/25
- $65 Application Fee
- 7-Month Minimum Lease Term
- Assessor Parcel Number 12 26 20 0120 39B00 0170
Community Details
Overview
- Property has a Home Owners Association
- Avalon Park West Association, Phone Number (813) 607-2220
- Built by DR HORTON
- Westgate Subdivision, Ensley Floorplan
Amenities
- Clubhouse
Recreation
- Community Playground
- Community Pool
- Park
Pet Policy
- Pets Allowed
Map
Source: Stellar MLS
MLS Number: TB8438934
APN: 12-26-20-0120-39B00-0170
- 33870 Field Maple Loop
- 5608 Wandering Willow Dr
- 5571 Birch River Trail
- 5539 Wandering Willow Dr
- 5758 Hollingworth Trail
- 33488 Elm Hill Branch
- 33369 Hamilton Hill Ln
- 33471 Hamilton Hill Ln
- 33700 Hamilton Hill Ln
- 6284 Wandering Willow Dr
- 5871 Halewood Way
- 33083 Frosted Clover Way
- 33105 Major Oak Dr
- 33062 Frosted Clover Way
- 33078 Major Oak Dr
- 33002 Major Oak Dr
- 5274 Turtle Bay Dr
- 5430 Thistle Field Ct
- 5325 Thistle Field Ct
- 5179 Avalon Park Blvd
- 33870 Field Maple Loop
- 5623 Wandering Willow Dr
- 33488 Elm Hill Branch
- 33327 Hamilton Hill Ln
- 6218 Wandering Willow Dr
- 5527 Warrington Town Path
- 5522 Oxford Gray Rd
- 5518 Oxford Gray Rd
- 33036 Frosted Clover Way
- 33019 Regent Canal St
- 33078 Major Oak Dr
- 33066 Major Oak Dr
- 33008 Regent Canal St
- 5384 Oxford Gray Rd
- 5155 Sea Mist Ln
- 32741 Coldwater Creek Loop
- 5533 Autumn Shire Dr
- 5353 Passing Pine Ln
- 32717 Coldwater Creek Loop
- 34002 Painthorse Way
