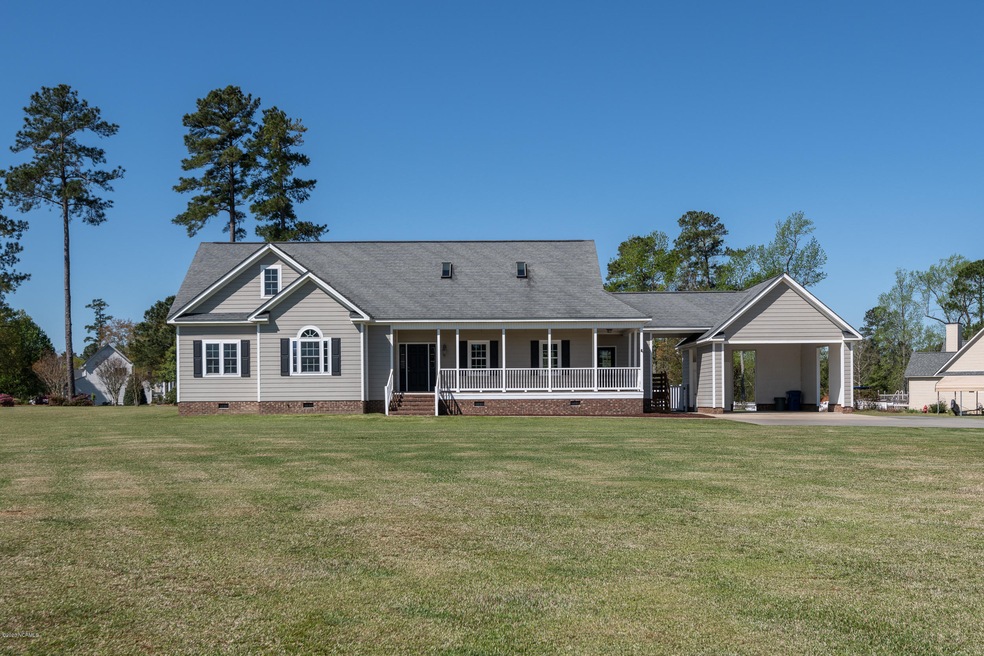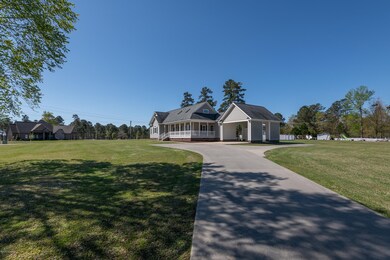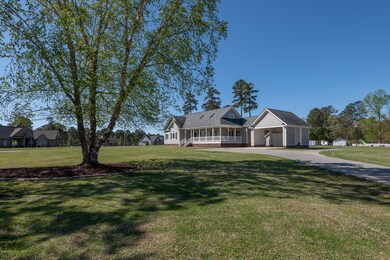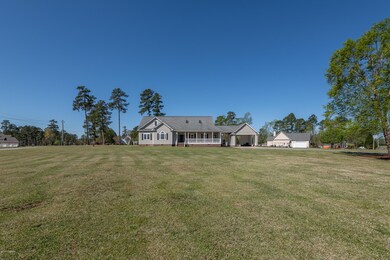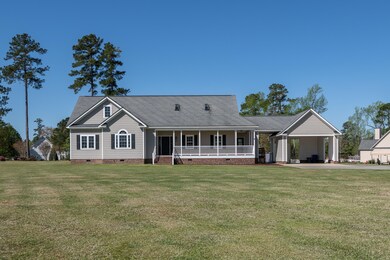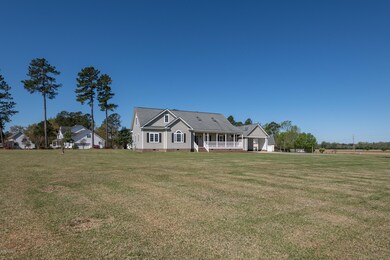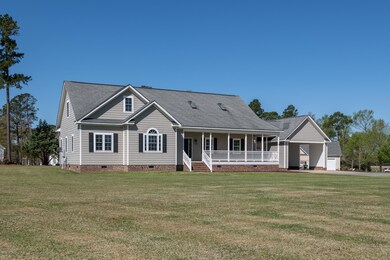
3366 J C Galloway Rd Grimesland, NC 27837
Highlights
- 1.45 Acre Lot
- Main Floor Primary Bedroom
- No HOA
- Chicod Rated A-
- 1 Fireplace
- Fenced Yard
About This Home
As of June 2020Chicod School District!!! 4 bedrooms, 3 full baths , finished bonus room with an under ground pool. Brand new granite countertops and stanless steal appliances, new carpet with a large front and back yard on corner lot. Shows great.
Last Agent to Sell the Property
Lee and Harrell Real Estate Professionals License #235067 Listed on: 04/03/2020

Home Details
Home Type
- Single Family
Est. Annual Taxes
- $2,795
Year Built
- Built in 2004
Lot Details
- 1.45 Acre Lot
- Property fronts a private road
- Fenced Yard
Home Design
- Composition Roof
- Concrete Siding
- Vinyl Siding
- Stick Built Home
Interior Spaces
- 2,856 Sq Ft Home
- 2-Story Property
- Ceiling Fan
- 1 Fireplace
- Combination Dining and Living Room
- Crawl Space
Bedrooms and Bathrooms
- 4 Bedrooms
- Primary Bedroom on Main
- 3 Full Bathrooms
Home Security
- Storm Windows
- Storm Doors
Parking
- 1 Car Detached Garage
- Driveway
Outdoor Features
- Patio
Utilities
- Central Air
- Heat Pump System
- On Site Septic
- Septic Tank
Community Details
- No Home Owners Association
Listing and Financial Details
- Assessor Parcel Number 59757
Ownership History
Purchase Details
Home Financials for this Owner
Home Financials are based on the most recent Mortgage that was taken out on this home.Purchase Details
Home Financials for this Owner
Home Financials are based on the most recent Mortgage that was taken out on this home.Similar Homes in Grimesland, NC
Home Values in the Area
Average Home Value in this Area
Purchase History
| Date | Type | Sale Price | Title Company |
|---|---|---|---|
| Warranty Deed | $305,000 | None Available | |
| Warranty Deed | $265,000 | None Available |
Mortgage History
| Date | Status | Loan Amount | Loan Type |
|---|---|---|---|
| Open | $298,142 | New Conventional | |
| Closed | $289,750 | New Conventional | |
| Previous Owner | $237,120 | Stand Alone Refi Refinance Of Original Loan | |
| Previous Owner | $224,946 | New Conventional | |
| Previous Owner | $259,200 | Unknown | |
| Previous Owner | $22,387 | Stand Alone Second |
Property History
| Date | Event | Price | Change | Sq Ft Price |
|---|---|---|---|---|
| 06/17/2020 06/17/20 | Sold | $305,000 | -3.2% | $107 / Sq Ft |
| 05/11/2020 05/11/20 | Pending | -- | -- | -- |
| 04/03/2020 04/03/20 | For Sale | $315,000 | +19.0% | $110 / Sq Ft |
| 11/27/2013 11/27/13 | Sold | $264,642 | -10.3% | $93 / Sq Ft |
| 10/31/2013 10/31/13 | Pending | -- | -- | -- |
| 07/18/2012 07/18/12 | For Sale | $295,000 | -- | $104 / Sq Ft |
Tax History Compared to Growth
Tax History
| Year | Tax Paid | Tax Assessment Tax Assessment Total Assessment is a certain percentage of the fair market value that is determined by local assessors to be the total taxable value of land and additions on the property. | Land | Improvement |
|---|---|---|---|---|
| 2025 | $2,795 | $377,211 | $37,600 | $339,611 |
| 2024 | $2,783 | $377,211 | $37,600 | $339,611 |
| 2023 | $2,531 | $299,173 | $40,400 | $258,773 |
| 2022 | $2,544 | $299,173 | $40,400 | $258,773 |
| 2021 | $2,531 | $299,173 | $40,400 | $258,773 |
| 2020 | $2,546 | $299,173 | $40,400 | $258,773 |
| 2019 | $2,553 | $294,433 | $26,100 | $268,333 |
| 2018 | $2,447 | $294,433 | $26,100 | $268,333 |
| 2017 | $2,447 | $294,433 | $26,100 | $268,333 |
| 2016 | $2,418 | $294,433 | $26,100 | $268,333 |
| 2015 | $2,393 | $292,950 | $26,100 | $266,850 |
| 2014 | $2,393 | $292,950 | $26,100 | $266,850 |
Agents Affiliated with this Home
-

Seller's Agent in 2020
Caroline Cooke
RE/MAX
(252) 341-1992
2 in this area
148 Total Sales
-
K
Buyer's Agent in 2020
Khristi Dixon
Emerald City Realtors
(252) 702-9540
3 in this area
64 Total Sales
-
C
Seller's Agent in 2013
Chuck Williams
ALDRIDGE & SOUTHERLAND
(252) 756-3500
1 in this area
13 Total Sales
-
P
Buyer's Agent in 2013
Pistol Tingen
Unknown Agency
Map
Source: Hive MLS
MLS Number: 100212197
APN: 059757
- 3357 Mobleys Bridge Rd
- 1106 Midlake Ct
- 1239 Autumn Lakes Dr
- 1104 Autumn Lakes Dr
- 1004 Lendy Dr
- 3413 Autumn Breeze Ct
- 3032 Mobleys Bridge Rd
- 1171 Seasons End Ln
- 815 Lawson Ct
- 3274 Quail Pointe Dr
- 896 Lendy Dr
- 827 Lendy Dr
- 826 Lendy Dr
- 1075 Appaloosa Trail
- 1083 Appaloosa Trail
- 1057 Appaloosa Trail
- 3266 Bessemer Dr
- 1016 Appaloosa Trail
- 974 Appaloosa Trail
- 2752 Beddard Rd
