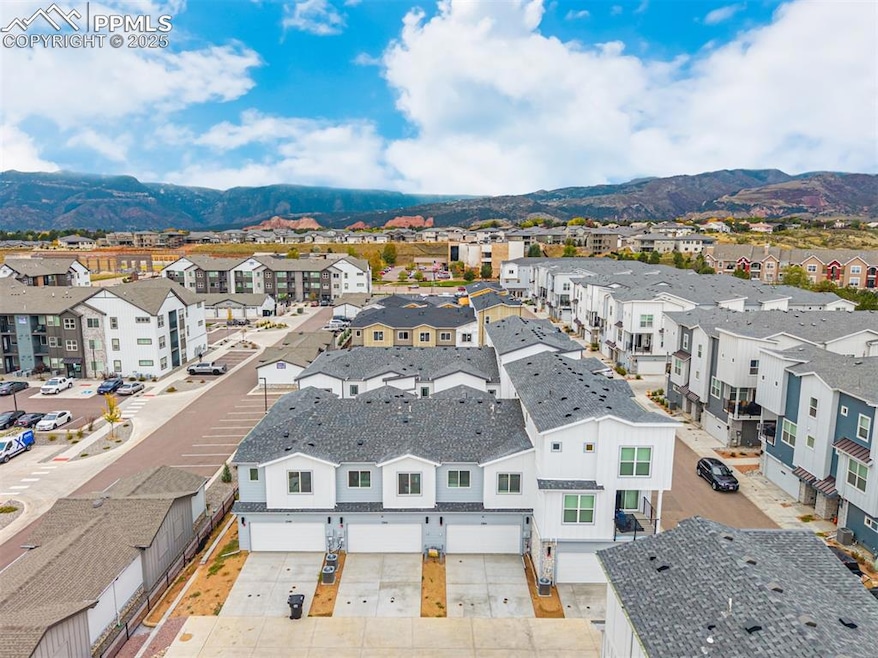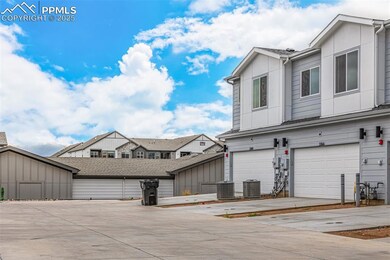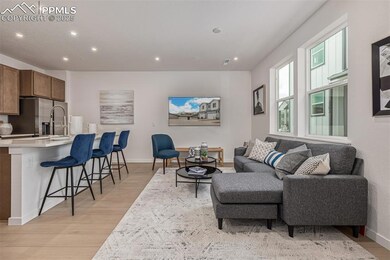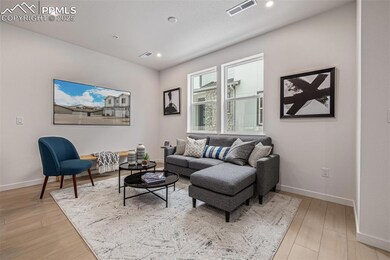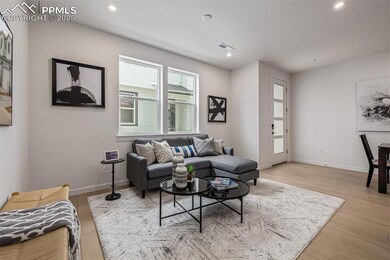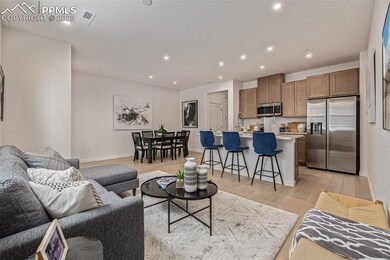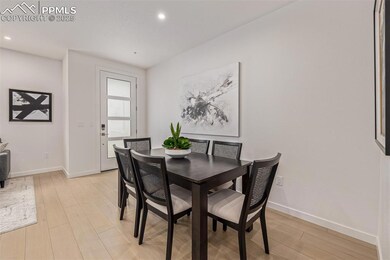3366 Sobo View Colorado Springs, CO 80907
Holland Park NeighborhoodEstimated payment $2,194/month
Highlights
- New Construction
- 2 Car Attached Garage
- Landscaped
- Home Energy Rating Service (HERS) Rated Property
- Ramped or Level from Garage
- Ceiling height of 9 feet or more
About This Home
NEW CONSTRUCTION! READY NOW! The spacious Ellis floor plan offers an open-concept design with two stories for easier accessibility and comfortable everyday living. On the main level, you'll find a welcoming great room that flows into the kitchen, dining area, and a convenient powder room—ideal for entertaining or relaxing. Upstairs, the primary suite features a large walk-in closet and a dual-vanity bathroom. Two additional bedrooms, a full bath, and a laundry room complete the second floor. This home features the Telluride interior package, with soft blonde-toned flooring, warm caramel-colored cabinetry, and light quartz-look countertops for a clean, natural look. The kitchen includes Samsung stainless steel appliances, including a gas range and refrigerator, along with a large island and single-bowl granite composite sink. Kohler® plumbing fixtures add a modern, reliable touch throughout. With included air conditioning and a SmartCode front door lock, this home offers peace of mind and convenience. Designed for low-maintenance, lock-and-leave living, this home is perfect for anyone seeking a high-quality lifestyle with easy access to outdoor adventure. Located in a prime area of Colorado Springs, you’ll enjoy quick access to Pikes Peak, Garden of the Gods, UCCS, and Downtown. The Vistas at West Mesa is also near military bases including the Air Force Academy, Fort Carson, Peterson, and Schriever, plus a wide variety of parks, hiking trails, restaurants, and entertainment.
Listing Agent
Keller Williams Action Realty, LLC Brokerage Phone: 303-688-8300 Listed on: 10/24/2025

Townhouse Details
Home Type
- Townhome
Est. Annual Taxes
- $2,644
Year Built
- Built in 2025 | New Construction
Lot Details
- 1,072 Sq Ft Lot
- Landscaped
Parking
- 2 Car Attached Garage
- Garage Door Opener
- Driveway
Home Design
- Slab Foundation
- Shingle Roof
- Stone Siding
Interior Spaces
- 1,387 Sq Ft Home
- 2-Story Property
- Ceiling height of 9 feet or more
Kitchen
- Oven
- Plumbed For Gas In Kitchen
- Microwave
- Dishwasher
Bedrooms and Bathrooms
- 3 Bedrooms
Laundry
- Laundry on upper level
- Electric Dryer Hookup
Utilities
- Forced Air Heating and Cooling System
- Heating System Uses Natural Gas
- 220 Volts
Additional Features
- Ramped or Level from Garage
- Home Energy Rating Service (HERS) Rated Property
- Interior Unit
Community Details
- Association fees include covenant enforcement, insurance, lawn, management, snow removal, trash removal
- Built by Lokal Homes
- Ellis
Map
Home Values in the Area
Average Home Value in this Area
Tax History
| Year | Tax Paid | Tax Assessment Tax Assessment Total Assessment is a certain percentage of the fair market value that is determined by local assessors to be the total taxable value of land and additions on the property. | Land | Improvement |
|---|---|---|---|---|
| 2025 | $2,644 | $6,520 | -- | -- |
| 2024 | $2,356 | $18,880 | $18,880 | -- |
| 2023 | $2,356 | $18,880 | $18,880 | -- |
| 2022 | $116 | $1,280 | $1,280 | -- |
Property History
| Date | Event | Price | List to Sale | Price per Sq Ft | Prior Sale |
|---|---|---|---|---|---|
| 11/03/2025 11/03/25 | Sold | $374,990 | 0.0% | $270 / Sq Ft | View Prior Sale |
| 10/29/2025 10/29/25 | Off Market | $374,990 | -- | -- | |
| 10/17/2025 10/17/25 | Price Changed | $374,990 | -3.8% | $270 / Sq Ft | |
| 10/08/2025 10/08/25 | Price Changed | $389,990 | -8.2% | $281 / Sq Ft | |
| 09/30/2025 09/30/25 | Price Changed | $424,990 | +11.8% | $306 / Sq Ft | |
| 07/24/2025 07/24/25 | Price Changed | $379,990 | -3.8% | $274 / Sq Ft | |
| 06/25/2025 06/25/25 | For Sale | $394,990 | -- | $285 / Sq Ft |
Purchase History
| Date | Type | Sale Price | Title Company |
|---|---|---|---|
| Special Warranty Deed | $1,575,000 | Land Title |
Source: Pikes Peak REALTOR® Services
MLS Number: 8417152
APN: 73362-01-096
- 3372 Bivy Point
- 3390 Bivy Point
- 836 Beckton Heights
- 852 Beckton Heights
- 3439 Berg Point
- Ellis Plan at The Vistas At West Mesa - The Vistas at West Mesa
- Conrad Plan at The Vistas At West Mesa - The Vistas at West Mesa
- Sean Plan at The Vistas At West Mesa - The Vistas at West Mesa
- 3353 Bivy Point
- 2790 Soleil Heights
- 897 Beckton Heights
- 2774 Soleil Heights
- 1145 Almagre Heights
- 3425 Crest Hollow View
- 3341 Crest Hollow View
- 3451 Skywatch Heights
- 1282 Hill Cir
- 2794 Soleil Heights
- 3120 Camels Ridge Ln
- 3610 Evelyn Ln
