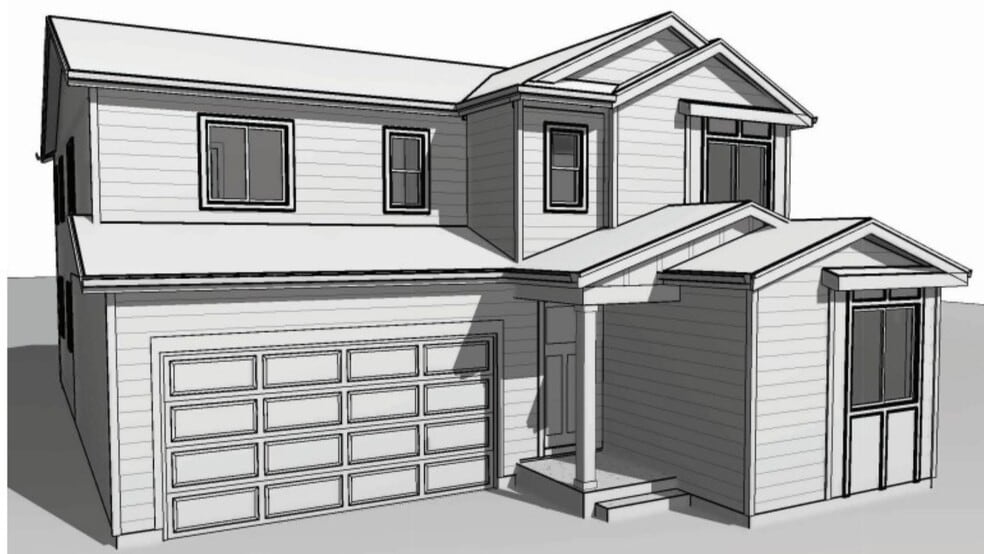
Estimated payment starting at $3,781/month
Highlights
- New Construction
- No HOA
- Park
- Mud Room
- Community Playground
About This Floor Plan
The St. James offers exceptional space, flexibility, and modern design in a beautifully crafted 2-story home with 3,001 square feet of thoughtfully planned living space. The main level features a spacious open-concept living and dining area, perfect for entertaining or relaxing with family. A convenient mud room off the garage keeps your home organized and clutter-free. Bedroom 4 is included on the main floor, and can be upgraded to a private Hideaway Suite with its own separate entrance—ideal for multigenerational living, guests, or even a private office. Upstairs, you'll find three generously sized bedrooms and a large loft, which can easily be converted into a fifth bedroom if desired. Whether you need space to grow or room to spread out, the St. James has you covered. An extra-long garage provides ample storage or workspace, with plenty of room for vehicles, hobbies, or outdoor gear.
Sales Office
All tours are by appointment only. Please contact sales office to schedule.
Home Details
Home Type
- Single Family
HOA Fees
- No Home Owners Association
Parking
- 2 Car Garage
Home Design
- New Construction
Interior Spaces
- 2-Story Property
- Mud Room
Bedrooms and Bathrooms
- 4 Bedrooms
Community Details
Recreation
- Community Playground
- Park
Map
Other Plans in Trevenna
About the Builder
- Trevenna
- Timnath Lakes
- Trevenna
- Trevenna
- 838 Loess Ln
- 1625 Main St
- Prairie Song
- Prairie Song - Cottages
- Prairie Song
- Prairie Song - Story Collection - Single Family Homes
- Prairie Song - Tradition Series
- 6463 Colorado 392
- 17 Boxwood Dr
- 125 Boxwood Dr
- 648 Greenspire Dr Unit 6
- 648 Greenspire Dr Unit 5
- 31 Snowcap Dr
- 165 Boxwood Dr
- 318 Chestnut St
- 194 Boxwood Dr
