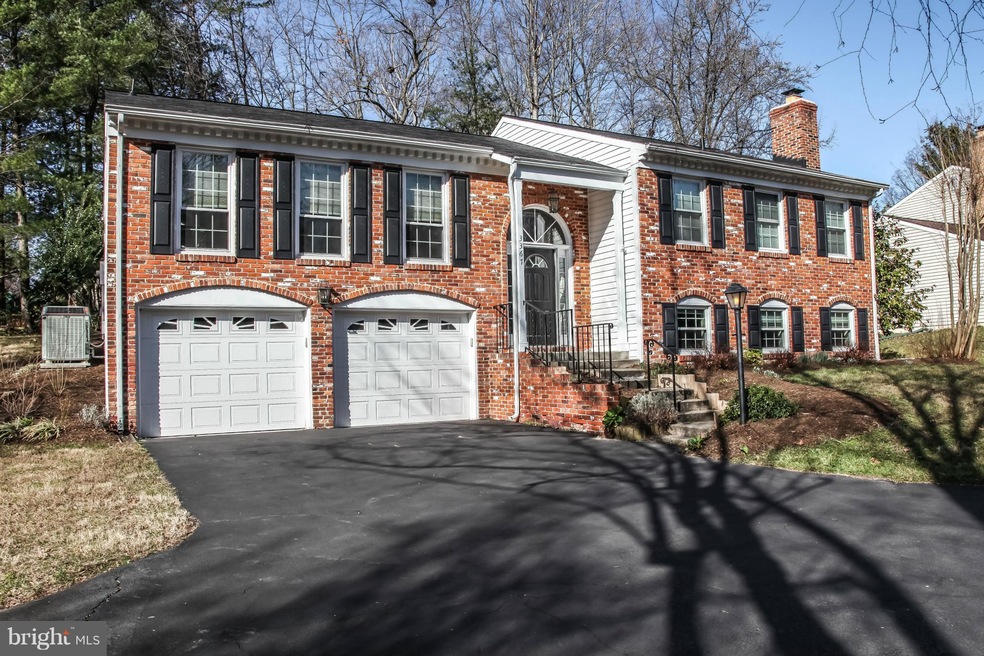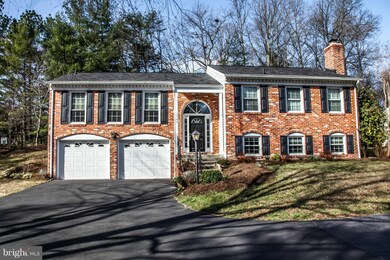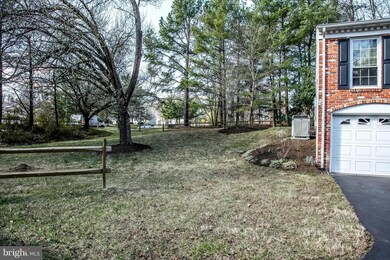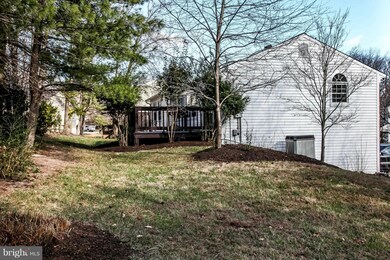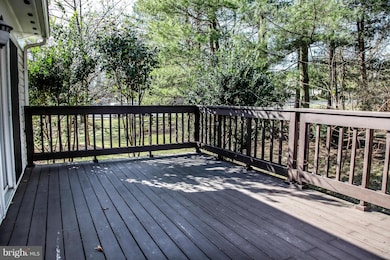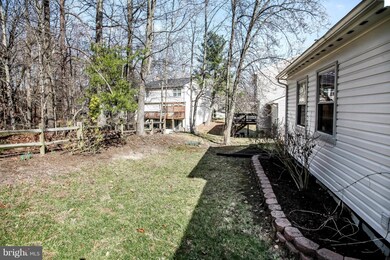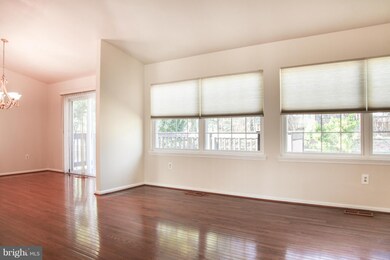
3367 Flint Hill Place Woodbridge, VA 22192
Highlights
- Wood Flooring
- Whirlpool Bathtub
- 2 Car Attached Garage
- Woodbridge High School Rated A
- Upgraded Countertops
- Eat-In Kitchen
About This Home
As of June 2025Wonderful 2 Car Garage SF Home in a Large/private Lot.*Move-in Ready in a great location w/a Nice private Deck, perfect for entertaining! Featuring Hardwood floors throughout, Fresh Paint, Updated kit, Sep Dining Room. M-BA completely remodeled with a jetted & heated Jacuzzi. LL offers a large Rec. Room, FP, Full BA & large BR, perfect for a guest! Near rest, shops, Comm. Lots and much More!
Last Agent to Sell the Property
Samson Properties License #0225200271 Listed on: 03/09/2017

Home Details
Home Type
- Single Family
Est. Annual Taxes
- $4,497
Year Built
- Built in 1979
Lot Details
- 0.35 Acre Lot
- Property is zoned RPC
HOA Fees
- $51 Monthly HOA Fees
Parking
- 2 Car Attached Garage
- Garage Door Opener
- Driveway
Home Design
- Split Foyer
- Brick Front
Interior Spaces
- Property has 2 Levels
- Fireplace With Glass Doors
- Fireplace Mantel
- Window Treatments
- Combination Kitchen and Dining Room
- Wood Flooring
Kitchen
- Eat-In Kitchen
- Electric Oven or Range
- Stove
- Range Hood
- Microwave
- Ice Maker
- Dishwasher
- Kitchen Island
- Upgraded Countertops
- Disposal
Bedrooms and Bathrooms
- 4 Bedrooms | 3 Main Level Bedrooms
- En-Suite Bathroom
- 3 Full Bathrooms
- Whirlpool Bathtub
Laundry
- Dryer
- Washer
Finished Basement
- Heated Basement
- Connecting Stairway
- Sump Pump
- Natural lighting in basement
Utilities
- Central Air
- Heat Pump System
- Electric Water Heater
Community Details
- Lake Ridge Subdivision
Listing and Financial Details
- Tax Lot 12
- Assessor Parcel Number 65297
Ownership History
Purchase Details
Home Financials for this Owner
Home Financials are based on the most recent Mortgage that was taken out on this home.Purchase Details
Home Financials for this Owner
Home Financials are based on the most recent Mortgage that was taken out on this home.Purchase Details
Home Financials for this Owner
Home Financials are based on the most recent Mortgage that was taken out on this home.Purchase Details
Home Financials for this Owner
Home Financials are based on the most recent Mortgage that was taken out on this home.Similar Homes in Woodbridge, VA
Home Values in the Area
Average Home Value in this Area
Purchase History
| Date | Type | Sale Price | Title Company |
|---|---|---|---|
| Deed | $595,000 | Cardinal Title Group | |
| Warranty Deed | $415,000 | Universal Title | |
| Warranty Deed | $499,000 | -- | |
| Deed | $360,000 | -- |
Mortgage History
| Date | Status | Loan Amount | Loan Type |
|---|---|---|---|
| Open | $565,250 | New Conventional | |
| Previous Owner | $408,601 | New Conventional | |
| Previous Owner | $423,922 | VA | |
| Previous Owner | $319,786 | New Conventional | |
| Previous Owner | $359,650 | New Conventional | |
| Previous Owner | $288,000 | New Conventional |
Property History
| Date | Event | Price | Change | Sq Ft Price |
|---|---|---|---|---|
| 06/13/2025 06/13/25 | Sold | $595,000 | 0.0% | $293 / Sq Ft |
| 05/22/2025 05/22/25 | Pending | -- | -- | -- |
| 05/16/2025 05/16/25 | Price Changed | $594,950 | -0.8% | $293 / Sq Ft |
| 05/10/2025 05/10/25 | For Sale | $599,950 | 0.0% | $295 / Sq Ft |
| 08/03/2021 08/03/21 | Rented | $2,500 | 0.0% | -- |
| 06/25/2021 06/25/21 | Under Contract | -- | -- | -- |
| 06/19/2021 06/19/21 | Off Market | $2,500 | -- | -- |
| 06/19/2021 06/19/21 | For Rent | $2,500 | +3.1% | -- |
| 08/23/2019 08/23/19 | Rented | $2,425 | 0.0% | -- |
| 07/26/2019 07/26/19 | For Rent | $2,425 | 0.0% | -- |
| 04/21/2017 04/21/17 | Sold | $415,000 | 0.0% | $264 / Sq Ft |
| 03/16/2017 03/16/17 | Pending | -- | -- | -- |
| 03/09/2017 03/09/17 | For Sale | $415,000 | -- | $264 / Sq Ft |
Tax History Compared to Growth
Tax History
| Year | Tax Paid | Tax Assessment Tax Assessment Total Assessment is a certain percentage of the fair market value that is determined by local assessors to be the total taxable value of land and additions on the property. | Land | Improvement |
|---|---|---|---|---|
| 2024 | $5,503 | $553,300 | $180,900 | $372,400 |
| 2023 | $5,374 | $516,500 | $167,600 | $348,900 |
| 2022 | $5,536 | $499,900 | $161,200 | $338,700 |
| 2021 | $5,576 | $456,500 | $146,700 | $309,800 |
| 2020 | $6,553 | $422,800 | $135,900 | $286,900 |
| 2019 | $6,451 | $416,200 | $132,000 | $284,200 |
| 2018 | $4,745 | $393,000 | $132,300 | $260,700 |
| 2017 | $4,870 | $394,500 | $132,300 | $262,200 |
| 2016 | $4,499 | $367,300 | $117,600 | $249,700 |
| 2015 | $4,567 | $369,800 | $117,600 | $252,200 |
| 2014 | $4,567 | $365,100 | $116,200 | $248,900 |
Agents Affiliated with this Home
-

Seller's Agent in 2025
Tabea Campbell
Samson Properties
(571) 388-0113
1 in this area
14 Total Sales
-

Buyer's Agent in 2025
Lessly De Leon
Samson Properties
(571) 279-0557
3 in this area
47 Total Sales
-

Buyer's Agent in 2021
Tawnya Baird
Weichert Corporate
(703) 675-9323
1 in this area
10 Total Sales
-

Buyer's Agent in 2019
Deborah Jenkins
Samson Properties
(571) 330-6010
1 in this area
36 Total Sales
-

Seller's Agent in 2017
Eduardo Torres
Samson Properties
(703) 565-4283
3 in this area
105 Total Sales
-

Buyer's Agent in 2017
Doreen Gagne
Century 21 Redwood Realty
(571) 235-8188
3 in this area
81 Total Sales
Map
Source: Bright MLS
MLS Number: 1000374625
APN: 8293-26-2521
- 12140 Cardamom Dr
- 3382 Flint Hill Place
- 3436 Caledonia Cir
- 11998 Cardamom Dr
- 3459 Caledonia Cir
- 12062 Cardamom Dr Unit 12062
- 3200 Foothill St
- 12236 Ivy League Ct
- 3597 Sherbrooke Cir
- 3629 Cebu Island Ct
- 3630 Sherbrooke Cir Unit 203
- 12347 Newcastle Loop
- 12259 Ladymeade Ct Unit 201
- 3629 Sherbrooke Cir Unit 3
- 3045 Creel Ct
- 12517 Hedges Run Dr
- 11876 Catoctin Dr
- 3028 Seminole Rd Unit 108
- 3026 Seminole Rd
- 12060 Willowood Dr
