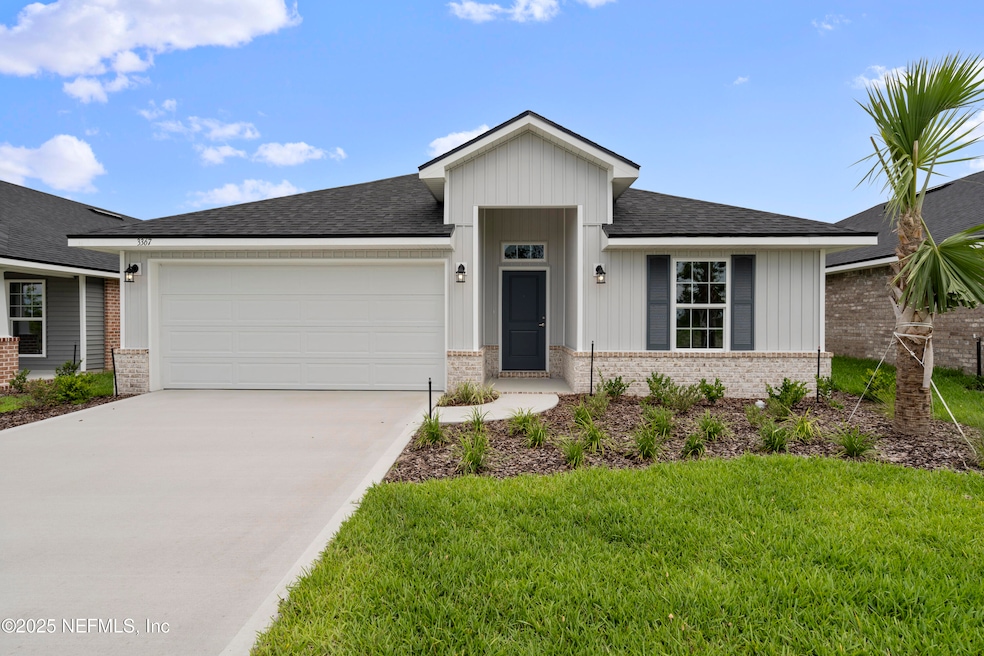3367 Meadow Ridge Place Asbury Lake, FL 32043
Estimated payment $1,938/month
Highlights
- Fitness Center
- Under Construction
- Vaulted Ceiling
- Shadowlawn Elementary School Rated A-
- Clubhouse
- Great Room
About This Home
Huge Price Improvement - Plus Save Thousands at closing with use of approved lender! Only $1,000 binder deposit! This 1512 sq ft home presents a 3-bed/2-bath layout with a split floor plan and impressive 10' ceilings. The modern kitchen features an open concept with an island, granite countertops, and cabinets adorned with pulls and crown molding, along with a spacious pantry for storage. The Primary Suite offers a walk-in closet, dual vanities with quartz countertops, a lavish 5' tiled walk-in shower, a linen closet, and a private water closet. Luxury vinyl flooring extends throughout, with plush carpeting limited to the bedrooms. Revel in resort-style living with access to a stunning amenity center boasting a water park, lap pool, clubhouse, tennis courts, parks, and playground—all surrounded by A+ rated schools. Call Carly Phillips to schedule a tour
Home Details
Home Type
- Single Family
Est. Annual Taxes
- $4,255
Year Built
- Built in 2025 | Under Construction
Lot Details
- 6,534 Sq Ft Lot
- Lot Dimensions are 50'x120'
HOA Fees
- $10 Monthly HOA Fees
Parking
- 2 Car Attached Garage
Home Design
- Patio Home
- Brick or Stone Veneer
- Wood Frame Construction
- Shingle Roof
Interior Spaces
- 1,512 Sq Ft Home
- 1-Story Property
- Vaulted Ceiling
- Entrance Foyer
- Great Room
- Utility Room
- Washer and Electric Dryer Hookup
- Fire and Smoke Detector
Kitchen
- Breakfast Bar
- Electric Range
- Microwave
- Dishwasher
- Kitchen Island
- Disposal
Flooring
- Carpet
- Vinyl
Bedrooms and Bathrooms
- 3 Bedrooms
- Split Bedroom Floorplan
- Walk-In Closet
- 2 Full Bathrooms
- Shower Only
Eco-Friendly Details
- Energy-Efficient Windows
- Energy-Efficient Doors
Outdoor Features
- Patio
Schools
- Lake Asbury Elementary And Middle School
- Clay High School
Utilities
- Central Heating and Cooling System
- Electric Water Heater
Listing and Financial Details
- Assessor Parcel Number 27052501010902121
Community Details
Overview
- Solaris Management Association
- Rolling Hills Subdivision
Amenities
- Community Barbecue Grill
- Clubhouse
Recreation
- Tennis Courts
- Pickleball Courts
- Community Playground
- Fitness Center
Map
Home Values in the Area
Average Home Value in this Area
Tax History
| Year | Tax Paid | Tax Assessment Tax Assessment Total Assessment is a certain percentage of the fair market value that is determined by local assessors to be the total taxable value of land and additions on the property. | Land | Improvement |
|---|---|---|---|---|
| 2024 | $3,073 | $50,000 | $50,000 | -- |
| 2023 | $3,073 | $20,000 | $20,000 | -- |
Source: realMLS (Northeast Florida Multiple Listing Service)
MLS Number: 2074696
APN: 27-05-25-010109-021-21
- 3363 Meadow Ridge Place
- 3373 Meadow Ridge Place
- 3377 Meadow Ridge Place
- 3357 Meadow Ridge Place
- 3234 Winding Creek Place
- 3353 Meadow Ridge Place
- 3238 Winding Creek Place
- 3230 Winding Creek Place
- 3383 Meadow Ridge Place
- 3226 Winding Creek Place
- 3349 Meadow Ridge Place
- 3343 Meadow Ridge Place
- 3218 Winding Creek Place
- 3339 Meadow Ridge Place
- 3231 Winding Creek Place
- 3239 Winding Creek Place
- 3227 Winding Creek Place
- 3245 Winding Creek Place
- 3219 Winding Creek Place
- 3206 Winding Creek Place
- 3472 Bradley Creek Pkwy
- 3213 Hidden Meadows Ct
- 3120 Creek Village Ln
- 2513 Royal Pointe Dr
- 3748 Arava Dr
- 3343 Spring Valley Ct
- 2618 Seasons Rd
- 2767 Samara Ct
- 3299 Lago Vista Dr
- 2532 Creekfront Dr
- 2821 Cross Creek Dr
- 2781 Cross Creek Dr
- 2778 Cross Creek Dr
- 3176 Chads Ct
- 3492 Shelley Dr
- 2908 Woodbridge Crossing Ct
- 2402 Creekfront Dr
- 2398 Creekfront Dr
- 2391 Creekfront Dr
- 2680 Creek Ridge Dr







