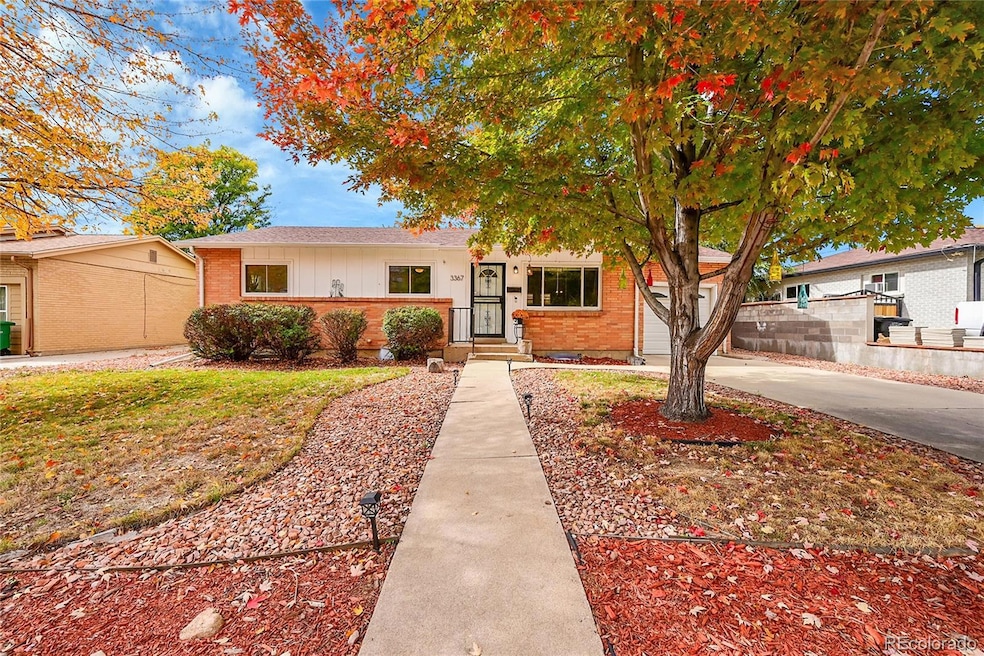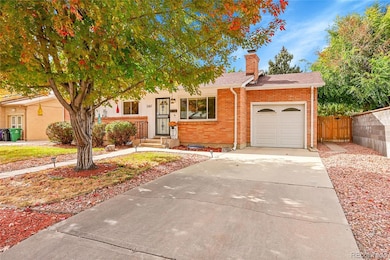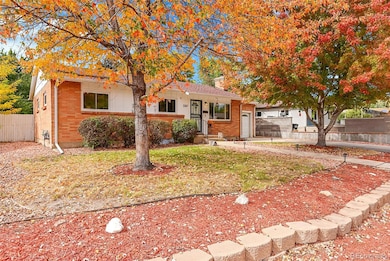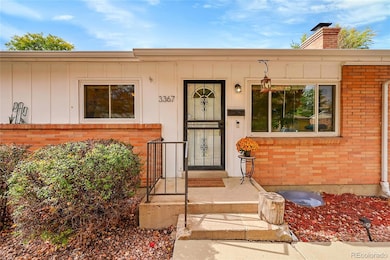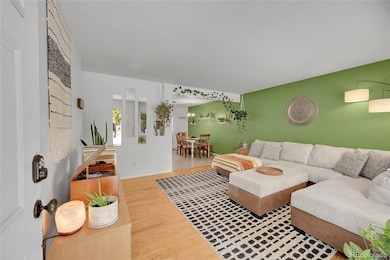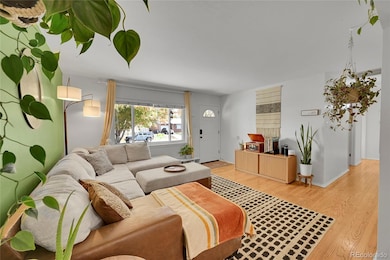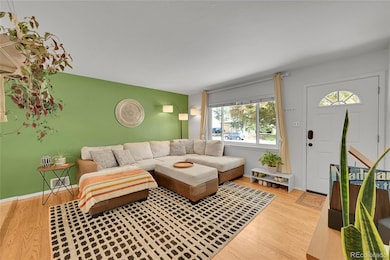3367 S Stuart St Denver, CO 80236
Southwest Denver NeighborhoodEstimated payment $3,227/month
Highlights
- Primary Bedroom Suite
- Property is near public transit
- Private Yard
- Open Floorplan
- Wood Flooring
- No HOA
About This Home
Welcome to this inviting 5-bedroom, 3-bath gem nestled in Denver’s desirable Harvey Park neighborhood. Beautiful landscaping and mature trees create a welcoming curb appeal, setting the tone for the warmth and character found inside. Offering 2,266 square feet of thoughtfully designed living space, this home combines comfort, functionality, and timeless appeal. The open layout flows naturally, with wood floors gracing the living room and main-level bedrooms, creating a cohesive and inviting atmosphere. The dining area and kitchen open to a covered patio, providing the perfect setting for outdoor dining or relaxing in the spacious, fully fenced backyard. The peaceful primary suite features a private 3⁄4 bath, while two additional bedrooms share a full hall bath, offering flexibility for family, guests, or a home office. Downstairs, the finished basement expands your living space with a cozy family room anchored by a brick-wall wood-burning fireplace, ideal for movie nights or entertaining. Two more bedrooms, a 3⁄4 bath, and a generous laundry area complete the lower level, providing ample room for guests or hobbies. Outside, an additional enclosed area in the backyard offers a perfect spot for pets or children to play safely. A large storage shed and a one-car attached garage add convenience and functionality. This property’s prime location offers easy access to Highway 285 and Santa Fe Drive, along with nearby shopping, restaurants, and recreational destinations. Outdoor enthusiasts will love being minutes from Bear Creek Trail, Loretta Heights Park, and Harvey Park Lake, as well as the local recreation center. Blending modern comfort with a peaceful suburban feel, this Harvey Park treasure is ready to welcome you home.
Listing Agent
1 Percent Lists Mile High Brokerage Email: jane@1percentlists.com,720-926-8174 License #100065157 Listed on: 10/16/2025
Home Details
Home Type
- Single Family
Est. Annual Taxes
- $2,737
Year Built
- Built in 1957
Lot Details
- 7,230 Sq Ft Lot
- East Facing Home
- Property is Fully Fenced
- Landscaped
- Level Lot
- Private Yard
- Property is zoned S-SU-D
Parking
- 1 Car Attached Garage
Home Design
- Brick Exterior Construction
- Composition Roof
Interior Spaces
- 1-Story Property
- Open Floorplan
- Ceiling Fan
- Wood Burning Fireplace
- Window Treatments
- Family Room with Fireplace
- Living Room
- Dining Room
Kitchen
- Eat-In Kitchen
- Oven
- Microwave
- Dishwasher
- Disposal
Flooring
- Wood
- Tile
Bedrooms and Bathrooms
- 5 Bedrooms | 3 Main Level Bedrooms
- Primary Bedroom Suite
Laundry
- Laundry Room
- Dryer
- Washer
Finished Basement
- Basement Fills Entire Space Under The House
- 2 Bedrooms in Basement
Home Security
- Carbon Monoxide Detectors
- Fire and Smoke Detector
Schools
- Sabin Elementary School
- Dsst: Conservatory Green Middle School
- John F. Kennedy High School
Utilities
- Forced Air Heating System
- Natural Gas Connected
Additional Features
- Covered Patio or Porch
- Property is near public transit
Community Details
- No Home Owners Association
- Harvey Park Subdivision
Listing and Financial Details
- Exclusions: Seller's personal property.
- Assessor Parcel Number 5313-15-012
Map
Home Values in the Area
Average Home Value in this Area
Tax History
| Year | Tax Paid | Tax Assessment Tax Assessment Total Assessment is a certain percentage of the fair market value that is determined by local assessors to be the total taxable value of land and additions on the property. | Land | Improvement |
|---|---|---|---|---|
| 2024 | $2,737 | $34,560 | $3,860 | $30,700 |
| 2023 | $2,678 | $34,560 | $3,860 | $30,700 |
| 2022 | $2,235 | $28,110 | $7,830 | $20,280 |
| 2021 | $2,235 | $28,910 | $8,050 | $20,860 |
| 2020 | $2,075 | $27,970 | $7,540 | $20,430 |
| 2019 | $2,220 | $30,790 | $7,540 | $23,250 |
| 2018 | $1,943 | $25,120 | $6,590 | $18,530 |
| 2017 | $1,938 | $25,120 | $6,590 | $18,530 |
| 2016 | $1,696 | $20,800 | $4,481 | $16,319 |
| 2015 | $1,625 | $20,800 | $4,481 | $16,319 |
| 2014 | $1,408 | $16,950 | $2,770 | $14,180 |
Property History
| Date | Event | Price | List to Sale | Price per Sq Ft | Prior Sale |
|---|---|---|---|---|---|
| 11/06/2025 11/06/25 | Price Changed | $569,000 | -1.0% | $251 / Sq Ft | |
| 10/16/2025 10/16/25 | For Sale | $575,000 | +7.5% | $254 / Sq Ft | |
| 12/22/2023 12/22/23 | Sold | $535,000 | 0.0% | $236 / Sq Ft | View Prior Sale |
| 11/11/2023 11/11/23 | Price Changed | $535,000 | -0.9% | $236 / Sq Ft | |
| 11/01/2023 11/01/23 | Price Changed | $540,000 | -3.6% | $238 / Sq Ft | |
| 10/04/2023 10/04/23 | For Sale | $560,000 | -- | $247 / Sq Ft |
Purchase History
| Date | Type | Sale Price | Title Company |
|---|---|---|---|
| Warranty Deed | $535,000 | First Alliance Title | |
| Warranty Deed | $386,700 | Heritage Title Co | |
| Warranty Deed | $249,900 | Heritage Title | |
| Warranty Deed | $208,500 | None Available | |
| Warranty Deed | $190,000 | None Available | |
| Interfamily Deed Transfer | -- | None Available | |
| Interfamily Deed Transfer | -- | None Available |
Mortgage History
| Date | Status | Loan Amount | Loan Type |
|---|---|---|---|
| Open | $454,750 | New Conventional | |
| Previous Owner | $375,099 | New Conventional | |
| Previous Owner | $237,405 | New Conventional | |
| Previous Owner | $208,500 | VA | |
| Previous Owner | $187,525 | FHA |
Source: REcolorado®
MLS Number: 7427413
APN: 5313-15-012
- 4140 W Floyd Ave
- 4347 W Kenyon Ave
- 4265 W Kenyon Ave
- 3873 W Kenyon Ave
- 3005 S Winona Ct
- 2964 S Winona Ct
- 2864 S Raleigh St
- 2811 S Utica St
- 2939 S Zurich Ct
- 3441 W Dartmouth Ave
- 2861 S Yates St
- 3500 S King St Unit 7
- 3500 S King St Unit 78
- 3500 S King St Unit 17
- 3500 S King St
- 3500 S King St Unit 76
- 3500 S King St Unit 67
- 3500 S King St Unit 110
- 3500 S King St Unit 68
- 3818 S Lowell Blvd
- 2963 S Vrain St
- 3400 S Lowell Blvd
- 3500 S King St Unit 68
- 3663 S Sheridan Blvd Unit H15
- 3205 W Floyd Ave
- 3481 S Fenton St
- 2929 W Floyd Ave Unit 323 Penthouse
- 2929 W Floyd Ave Unit 215
- 3550 S Harlan St Unit 285
- 3550 S Harlan St Unit 196
- 3550 S Harlan St
- 5995 W Hampden Ave Unit A7
- 5995 W Hampden Ave Unit 19I
- 3000 W Bates Ave
- 2930 W Cornell Ave
- 3740 S Federal Blvd
- 2801 S Federal Blvd
- 2850 S Federal Blvd
- 2775 S Federal Blvd
- 2910 Amherst Ave
