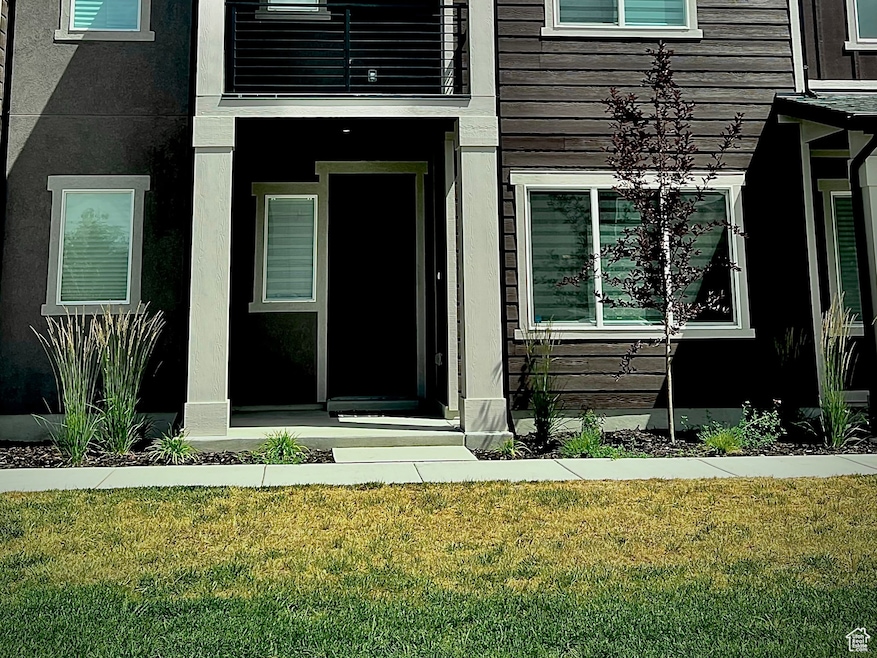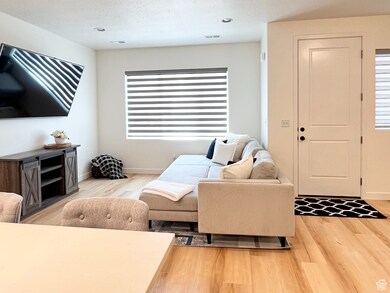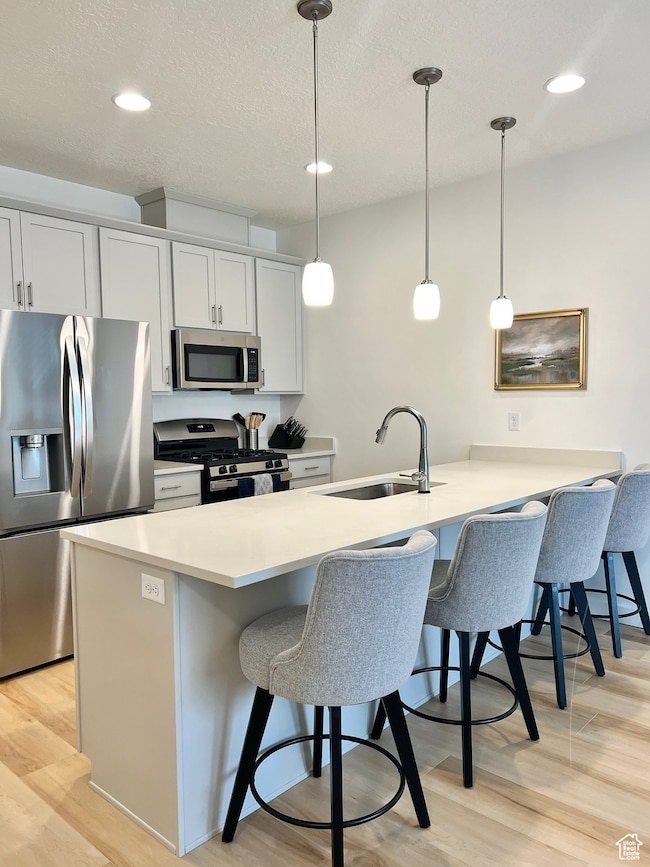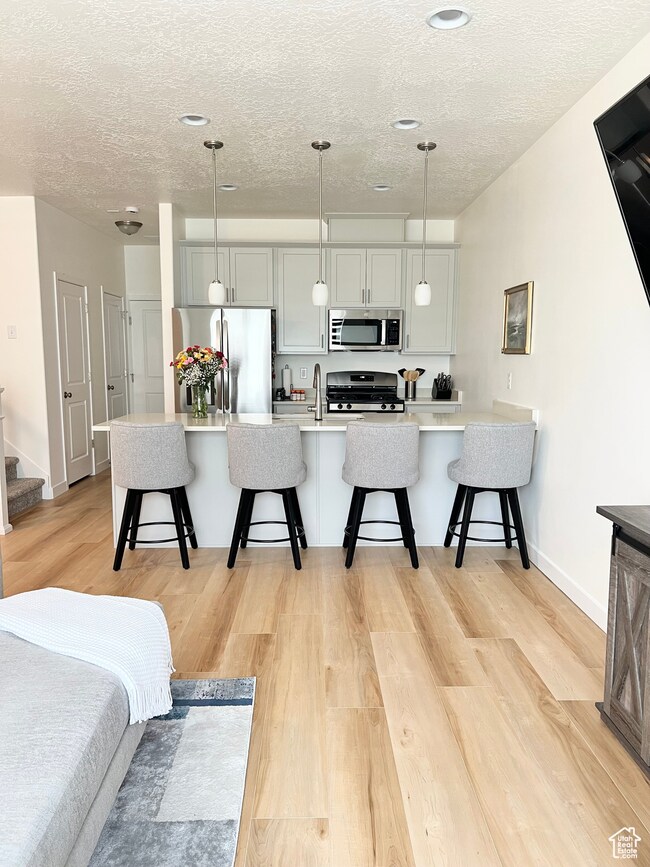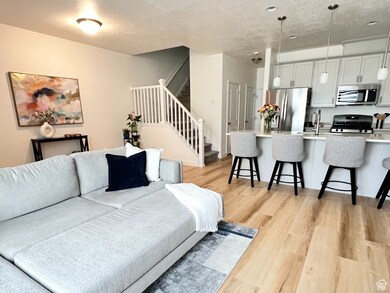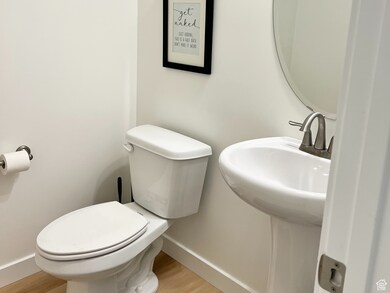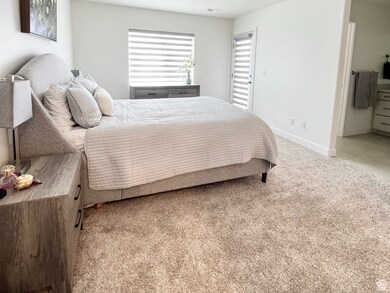3367 W 3785 S West Haven, UT 84401
Estimated payment $2,308/month
Highlights
- ENERGY STAR Certified Homes
- Walk-In Closet
- Xeriscape Landscape
- 2 Car Attached Garage
- Tile Flooring
- Central Heating and Cooling System
About This Home
***EXCLUSIVE FIRST COLONY MORTGAGE 1/0 BUYDOWN AVAILABLE! Qualified buyers receive 1% interest rate reduction for first year (details in Agent Remarks or reach out!) This beautifully designed townhome, just 6 months old and thoughtfully upgraded and meticulously maintained. Appraised 11/24 for $390K. Featuring 3 spacious bedrooms-all with large walk-in closets-this home offers comfort, style, and smart functionality in one of West Haven's most desirable areas. The open-concept main floor boasts 9' ceilings, durable wood-tone LVP flooring throughout, and striking vaulted windows that fill the space with natural light. Custom blinds are already installed, so one less cost for you. The sleek kitchen is a showstopper with quartz countertops and upgraded finishes, perfect for cooking and entertaining. Upstairs, the luxurious primary suite features the largest walk-in closet, an en-suite bath, and a private balcony-ideal for relaxing outdoor moments. A convenient half bath on the main level and a spacious 2-car garage with electric charging outlet add to the home's appeal. With its modern finishes, functional layout, and nearly-new condition, this townhome is move-in ready. Square footage figures are provided as a courtesy estimate only and were obtained from prior listing. Buyer is advised to obtain an independent measurement. Buydown offer provided by First Colony Mortgage is independent of seller, rates/terms and conditions apply.
Townhouse Details
Home Type
- Townhome
Est. Annual Taxes
- $2,200
Year Built
- Built in 2024
Lot Details
- 1,307 Sq Ft Lot
- Xeriscape Landscape
HOA Fees
- $100 Monthly HOA Fees
Parking
- 2 Car Attached Garage
Home Design
- Asphalt
- Stucco
Interior Spaces
- 1,611 Sq Ft Home
- 2-Story Property
- Blinds
Kitchen
- Gas Range
- Free-Standing Range
- Synthetic Countertops
- Disposal
Flooring
- Carpet
- Tile
Bedrooms and Bathrooms
- 3 Bedrooms
- Walk-In Closet
Eco-Friendly Details
- ENERGY STAR Certified Homes
Schools
- West Haven Elementary School
- Rocky Mt Middle School
- Fremont High School
Utilities
- Central Heating and Cooling System
- Natural Gas Connected
Community Details
- Association fees include insurance, ground maintenance
- Salt Point Association
- Salt Point Subdivision
Listing and Financial Details
- Exclusions: Dryer, Refrigerator, Washer
- Assessor Parcel Number 08-678-0023
Map
Home Values in the Area
Average Home Value in this Area
Tax History
| Year | Tax Paid | Tax Assessment Tax Assessment Total Assessment is a certain percentage of the fair market value that is determined by local assessors to be the total taxable value of land and additions on the property. | Land | Improvement |
|---|---|---|---|---|
| 2025 | $2,318 | $415,634 | $90,000 | $325,634 |
| 2024 | $896 | $90,000 | $90,000 | $0 |
| 2023 | $904 | $90,000 | $90,000 | $0 |
| 2022 | $884 | $90,000 | $90,000 | $0 |
Property History
| Date | Event | Price | List to Sale | Price per Sq Ft |
|---|---|---|---|---|
| 11/12/2025 11/12/25 | Pending | -- | -- | -- |
| 10/20/2025 10/20/25 | For Sale | $384,900 | 0.0% | $239 / Sq Ft |
| 09/30/2025 09/30/25 | Pending | -- | -- | -- |
| 09/05/2025 09/05/25 | Price Changed | $384,900 | 0.0% | $239 / Sq Ft |
| 08/07/2025 08/07/25 | Price Changed | $384,999 | 0.0% | $239 / Sq Ft |
| 07/23/2025 07/23/25 | Price Changed | $385,000 | -2.5% | $239 / Sq Ft |
| 06/27/2025 06/27/25 | Price Changed | $395,000 | -2.9% | $245 / Sq Ft |
| 06/24/2025 06/24/25 | For Sale | $407,000 | -- | $253 / Sq Ft |
Purchase History
| Date | Type | Sale Price | Title Company |
|---|---|---|---|
| Special Warranty Deed | -- | None Listed On Document | |
| Special Warranty Deed | -- | None Listed On Document |
Mortgage History
| Date | Status | Loan Amount | Loan Type |
|---|---|---|---|
| Open | $310,040 | New Conventional | |
| Closed | $310,040 | New Conventional |
Source: UtahRealEstate.com
MLS Number: 2094442
APN: 08-678-0023
- 3329 W 3745 S
- 3327 W 3745 S Unit 4050
- 3321 W 3745 S
- 3324 W 3745 S
- 3327 W 3715 S
- 4612 W 3725 S Unit 236
- 3960 S 3375 W
- 3385 W 3950 S
- 3942 S 3450 W
- Buchanan | Lot 4025 Plan at Salt Point - Legacy
- Buchanan Model Home | Lot 0015 Plan at Salt Point - Legacy
- 3829 S 3250 W
- 3835 S 3250 W
- 4351 W 4000 S
- 3717 S 3250 W
- 3959 S 3485 W
- 3229 W 3855 S
- 3114 S 3175 W Unit 21
- 3117 S 3175 W Unit 12
- 3111 S 3175 W Unit 11
