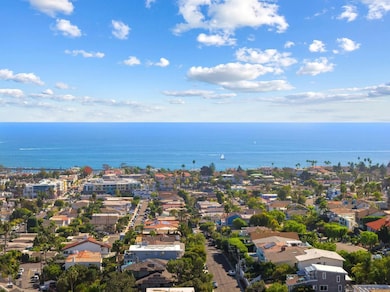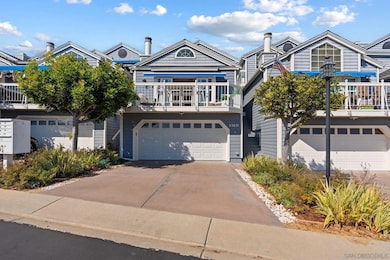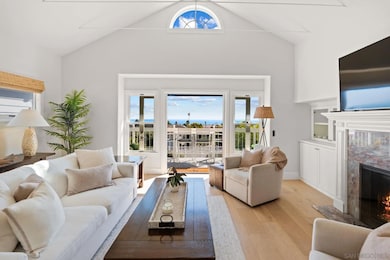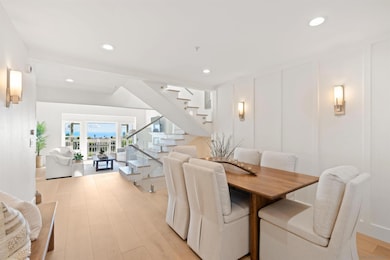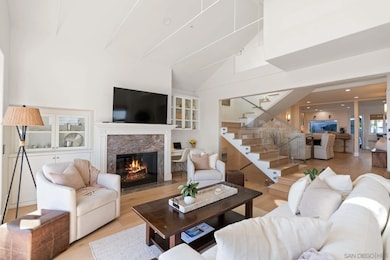33671 Granada Dr Unit 5 Dana Point, CA 92629
Dana Hills NeighborhoodEstimated payment $14,376/month
Total Views
5,169
2
Beds
2
Baths
1,986
Sq Ft
$1,082
Price per Sq Ft
Highlights
- Ocean View
- Updated Kitchen
- Clubhouse
- Marco Forster Middle School Rated A-
- Open Floorplan
- Fireplace in Primary Bedroom
About This Home
High-end, freshly remodeled townhome offers panoramic whitewater or blue ocean views from almost every room. Located within easy walking distance of spectacular beaches and dining within the charming enclave of Dana Point, this spacious, open property provides a rare combination of coastal amenities in a peaceful, private location and is the perfect turn-key home or lock-and-go retreat. There is nothing else like this value on the Southern California coast!
Townhouse Details
Home Type
- Townhome
Year Built
- Built in 1984 | Remodeled
Lot Details
- No Unit Above or Below
- Block Wall Fence
HOA Fees
- $912 Monthly HOA Fees
Parking
- 2 Car Attached Garage
- Front Facing Garage
- Garage Door Opener
Property Views
- Ocean
- Panoramic
- City Lights
Home Design
- Entry on the 1st floor
- Composition Roof
Interior Spaces
- 1,986 Sq Ft Home
- 2-Story Property
- Open Floorplan
- High Ceiling
- Gas Fireplace
- Family Room with Fireplace
- 2 Fireplaces
- Great Room
- Living Room with Attached Deck
- Dining Area
Kitchen
- Updated Kitchen
- Breakfast Area or Nook
- Dishwasher
- Kitchen Island
- Disposal
Bedrooms and Bathrooms
- 2 Bedrooms
- Retreat
- Fireplace in Primary Bedroom
- Walk-In Closet
Laundry
- Laundry Room
- Dryer
Outdoor Features
- Balcony
- Patio
Utilities
- Forced Air Heating System
- Heating System Uses Natural Gas
- Natural Gas Connected
- Gas Water Heater
- Cable TV Available
Community Details
Overview
- Association fees include common area maintenance, limited insurance, roof maintenance, water
- 9 Units
- Dana By The Sea Association
- Dana By The Sea Community
- Dana By The Sea Subdivision
- The community has rules related to covenants, conditions, and restrictions
Amenities
- Clubhouse
Recreation
- Community Pool
- Community Spa
Pet Policy
- Pets allowed on a case-by-case basis
Map
Create a Home Valuation Report for This Property
The Home Valuation Report is an in-depth analysis detailing your home's value as well as a comparison with similar homes in the area
Home Values in the Area
Average Home Value in this Area
Property History
| Date | Event | Price | List to Sale | Price per Sq Ft |
|---|---|---|---|---|
| 10/13/2025 10/13/25 | For Sale | $2,149,000 | 0.0% | $1,082 / Sq Ft |
| 05/21/2021 05/21/21 | Rented | $4,150 | +2.5% | -- |
| 05/04/2021 05/04/21 | Under Contract | -- | -- | -- |
| 04/21/2021 04/21/21 | Price Changed | $4,050 | -3.6% | $2 / Sq Ft |
| 04/05/2021 04/05/21 | For Rent | $4,200 | +20.0% | -- |
| 04/05/2017 04/05/17 | Rented | $3,500 | 0.0% | -- |
| 03/19/2017 03/19/17 | Under Contract | -- | -- | -- |
| 01/27/2017 01/27/17 | For Rent | $3,500 | +6.1% | -- |
| 05/23/2016 05/23/16 | Rented | $3,300 | -5.7% | -- |
| 05/12/2016 05/12/16 | Under Contract | -- | -- | -- |
| 03/30/2016 03/30/16 | For Rent | $3,500 | -- | -- |
Source: San Diego MLS
Source: San Diego MLS
MLS Number: 250041740
Nearby Homes
- 24432 Moonfire Dr
- 33621 Blue Lantern St
- 33611 Dana Vista Dr Unit 31
- 33586 Circula Corona
- 24372 Vista Point Ln
- 24096 Paseo Corona
- 24092 Paseo Corona
- 33791 Granada Dr
- 33737 Chula Vista Ave
- 24722 Dana Point Dr Unit 347
- 33771 Via Capri
- 33931 Granada Dr
- 33616 Rising Tide Ct
- 34021 La Serena Dr
- 24871 Sherwood Way
- 33852 Silver Lantern St
- 34091 Ruby Lantern St
- 33371 Cheltam Way Unit 3
- 33371 Cheltam Way Unit 2
- 24965 Seagate Dr
- 24432 Alta Vista Dr
- 24408 Alta Vista Dr Unit 1
- 24351 Pasto Rd
- 24401 Vista Point Ln
- 33782 Robles Dr
- 33831 El Encanto Ave Unit C
- 24612 Harbor View Dr Unit 55C
- 24272 Selva Rd
- 24561 Harbor View Dr Unit 13
- 24095 Vista Corona
- 33792 Chula Vista Ave
- 33816 Castano Dr
- 33802 Street of the Violet Lantern
- 33910 Orilla Rd Unit 7
- 33681 Marlinspike Dr
- 33936 Amber Lantern St
- 33721 Flying Jib Dr
- 33671 Flying Jib Dr
- 33821 Via Capri
- 33531 Marlinspike Dr

