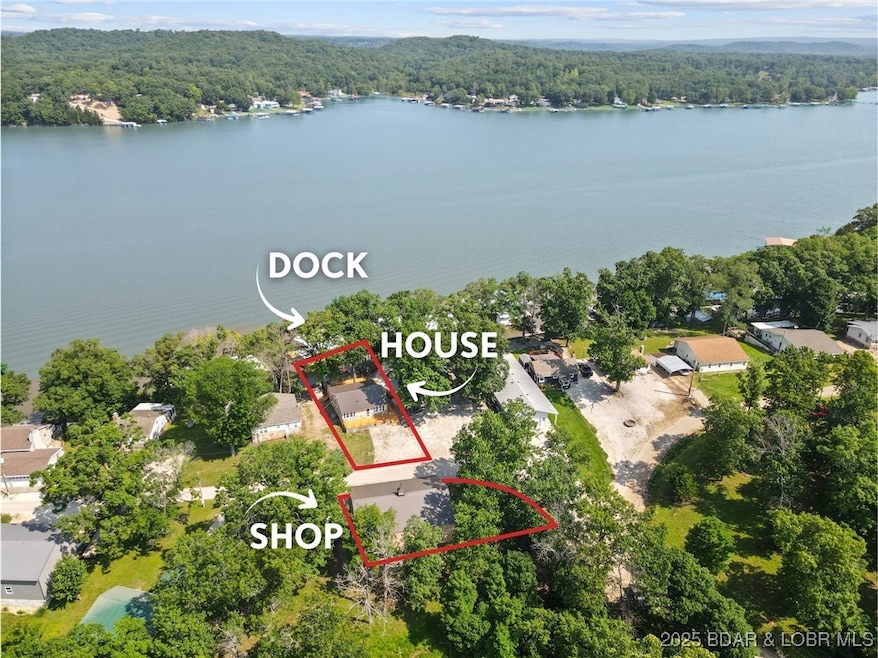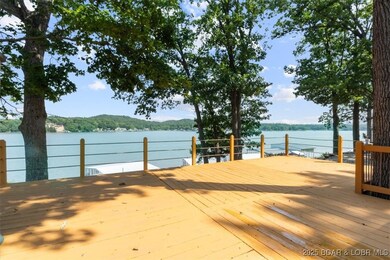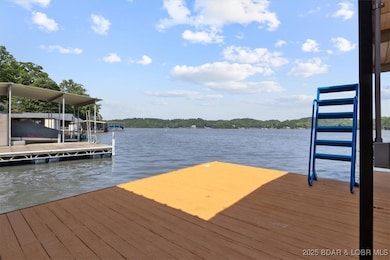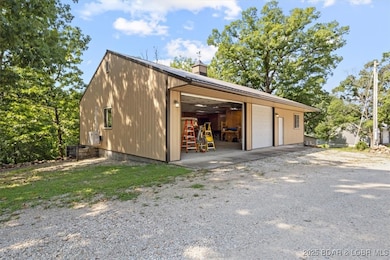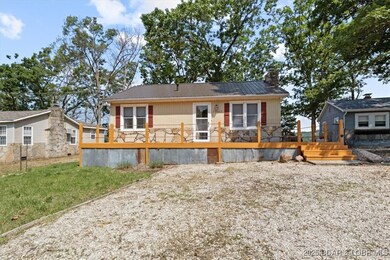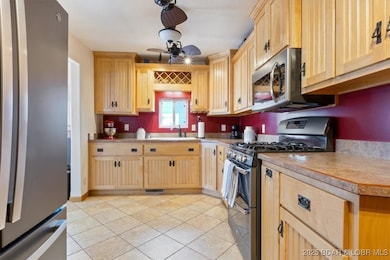33682 Daybreak Rd Gravois Mills, MO 65037
Estimated payment $2,864/month
Highlights
- Lake Front
- Deck
- 4 Car Detached Garage
- Property fronts a channel
- Separate Outdoor Workshop
- Ductless Heating Or Cooling System
About This Home
Welcome to your year-round Lake of the Ozarks retreat! Located on Deep Water and featuring a new metal roof (2022) ,NEW 12,000 lb boat lift. Situated on a separate parcel is your insulated 1,900 sq ft climate controlled 4-6 car garage with 2 NEW MINI SPLITS ,and a finished 17 x 11' living quarters—ideal for guests, a hobby space, or extra storage. Located on a quiet dead-end street in a lovely neighborhood, this home offers a cozy interior, large level front yard, and plenty of parking in front and at the garage. A rare find with a flat drive way, a huge work shop just steps from the home, huge lake views and move in ready. Inside, enjoy a comfortable layout perfect for full-time living or weekend getaways, with space to relax and entertain. Step out onto the expansive lakeside deck to take in breathtaking views or head down the tram or gentle steps to the private dock, complete with a swim platform and 2-well DOCK extended to 12 x 34' and 10 x 26' slips. With thoughtful upgrades and ideal outdoor living spaces, this property is the perfect blend of comfort, convenience, and lakefront lifestyle.
Home Details
Home Type
- Single Family
Est. Annual Taxes
- $1,484
Lot Details
- 0.26 Acre Lot
- Property fronts a channel
- Lake Front
- Home fronts a seawall
- Sloped Lot
HOA Fees
- $13 Monthly HOA Fees
Parking
- 4 Car Detached Garage
- Heated Garage
- Garage Door Opener
- Gravel Driveway
- Open Parking
Home Design
- Updated or Remodeled
- Wood Siding
- Stone Exterior Construction
Interior Spaces
- 1,315 Sq Ft Home
- 1-Story Property
- Partially Furnished
- Ceiling Fan
- Wood Burning Fireplace
- Window Treatments
- Laminate Flooring
- Crawl Space
- Storm Doors
- Property Views
Kitchen
- Stove
- Range
- Microwave
- Built-In or Custom Kitchen Cabinets
- Disposal
Bedrooms and Bathrooms
- 3 Bedrooms
- 2 Full Bathrooms
- Walk-in Shower
Laundry
- Dryer
- Washer
Accessible Home Design
- Low Threshold Shower
Outdoor Features
- Deck
- Open Patio
- Separate Outdoor Workshop
- Shed
Utilities
- Ductless Heating Or Cooling System
- Window Unit Cooling System
- Forced Air Heating and Cooling System
- Heating System Uses Gas
- Heating System Uses Propane
- Heating System Uses Wood
- Shared Well
- Septic Tank
- High Speed Internet
Community Details
- Association fees include road maintenance
- Posey Point Subdivision
Listing and Financial Details
- Exclusions: Personal Items
- Assessor Parcel Number 199029300002020000
Map
Home Values in the Area
Average Home Value in this Area
Tax History
| Year | Tax Paid | Tax Assessment Tax Assessment Total Assessment is a certain percentage of the fair market value that is determined by local assessors to be the total taxable value of land and additions on the property. | Land | Improvement |
|---|---|---|---|---|
| 2025 | $1,153 | $27,780 | $8,721 | $19,059 |
| 2023 | $1,171 | $25,290 | $7,714 | $17,576 |
| 2022 | $1,149 | $25,290 | $7,714 | $17,576 |
| 2021 | $1,160 | $25,289 | $11,153 | $14,136 |
| 2020 | $1,110 | $24,035 | $10,908 | $13,127 |
| 2019 | $1,110 | $24,035 | $10,908 | $13,127 |
| 2018 | $1,138 | $24,040 | $0 | $0 |
| 2017 | $1,119 | $24,040 | $0 | $0 |
| 2016 | $1,190 | $24,040 | $0 | $0 |
| 2015 | $1,088 | $24,040 | $0 | $0 |
| 2013 | $1,088 | $23,430 | $0 | $0 |
Property History
| Date | Event | Price | List to Sale | Price per Sq Ft | Prior Sale |
|---|---|---|---|---|---|
| 10/31/2025 10/31/25 | For Sale | $519,900 | -16.8% | $395 / Sq Ft | |
| 10/24/2022 10/24/22 | Sold | -- | -- | -- | View Prior Sale |
| 09/24/2022 09/24/22 | Pending | -- | -- | -- | |
| 06/10/2022 06/10/22 | For Sale | $625,000 | -- | $475 / Sq Ft |
Purchase History
| Date | Type | Sale Price | Title Company |
|---|---|---|---|
| Warranty Deed | -- | Sunrise Abstracting & Title Se | |
| Interfamily Deed Transfer | -- | None Available | |
| Quit Claim Deed | -- | -- |
Mortgage History
| Date | Status | Loan Amount | Loan Type |
|---|---|---|---|
| Open | $380,000 | New Conventional | |
| Previous Owner | $150,000 | Credit Line Revolving |
Source: Bagnell Dam Association of REALTORS®
MLS Number: 3581305
APN: 199029300002020000
- 33754 Deer Creek Rd
- 38 Bar Harbour Ln
- 718 Triple Cove Ln
- TBD Flathead Rd
- 187 Channel Rd
- 0 Coffman Bend Dr Unit 25495826
- 48 Eagles Pass
- 154 Lakeway Ln
- 77 Lakeway Ln
- 59 Lakeway Ln
- 289 Adrian Ln
- TBD Cozy Rd
- Tract 270 Sunset Estate
- 217 West View
- 400 Graceland Point
- 52 Paradise Valley Rd
- 122 Excelsior Ln
- 900 Buckridge Rd
- 34546 Ivy Bend Rd
- 21 Ke Jo Point Rd
