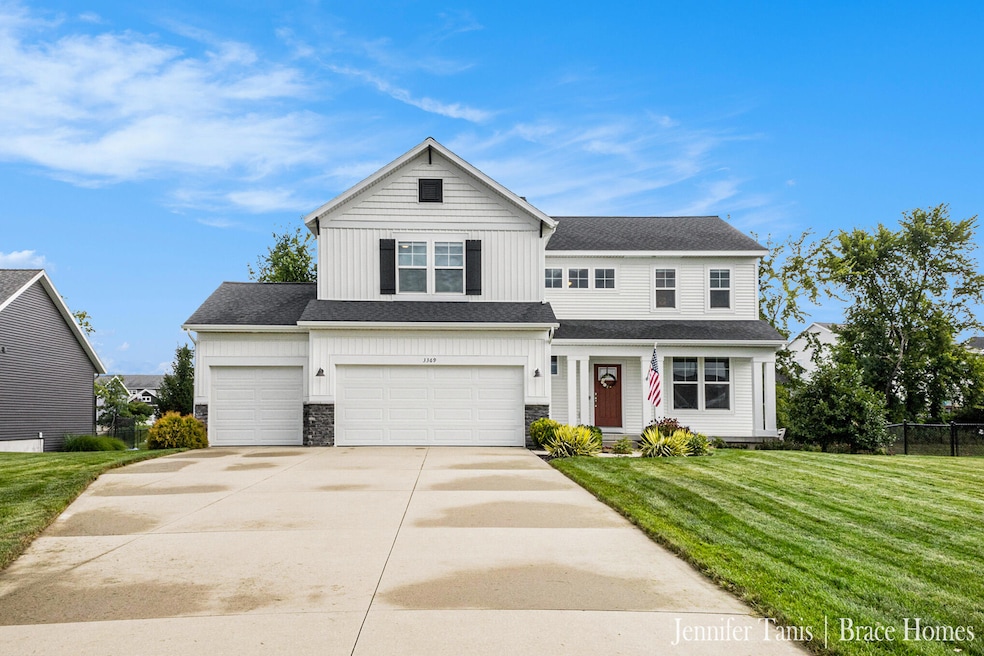
3369 Rosewood St Hudsonville, MI 49426
Estimated payment $3,329/month
Highlights
- Deck
- Recreation Room
- Fireplace
- Baldwin Street Middle School Rated A
- Traditional Architecture
- 3 Car Attached Garage
About This Home
Showings begin Tues, 9/2. Discover this like new Interra-built home in Hudsonville's High Point View neighborhood! The main level offers open-concept living with a bright kitchen featuring solid surface counters, large island, walk-in pantry plus spacious dining and living areas. Work from home in the main level office that offers a full wall of custom built-in cabinetry. Upstairs, a versatile loft separates the private primary suite from the guest bedrooms. The current owners have finished the daylight basement, adding a large rec room, full bath, and an additional bedroom. A 3-stall garage and move-in ready condition make this home a standout in a sought-after neighborhood!
Listing Agent
Berkshire Hathaway HomeServices Michigan Real Estate (Main) License #6501431827 Listed on: 08/29/2025

Co-Listing Agent
Berkshire Hathaway HomeServices Michigan Real Estate (Main) License #6502368851
Home Details
Home Type
- Single Family
Est. Annual Taxes
- $5,375
Year Built
- Built in 2018
Lot Details
- 0.29 Acre Lot
- Lot Dimensions are 85x150
- Shrub
Parking
- 3 Car Attached Garage
- Garage Door Opener
Home Design
- Traditional Architecture
- Brick or Stone Mason
- Composition Roof
- Vinyl Siding
- Stone
Interior Spaces
- 3,454 Sq Ft Home
- 2-Story Property
- Fireplace
- Low Emissivity Windows
- Insulated Windows
- Living Room
- Dining Area
- Recreation Room
- Finished Basement
- Natural lighting in basement
Kitchen
- Eat-In Kitchen
- Oven
- Range
- Microwave
- Dishwasher
- Kitchen Island
- Disposal
Flooring
- Carpet
- Laminate
- Ceramic Tile
Bedrooms and Bathrooms
- 5 Bedrooms
- En-Suite Bathroom
Laundry
- Laundry Room
- Dryer
- Washer
Utilities
- Humidifier
- SEER Rated 13+ Air Conditioning Units
- SEER Rated 13-15 Air Conditioning Units
- Forced Air Heating and Cooling System
- Heating System Uses Natural Gas
- Natural Gas Water Heater
Additional Features
- Deck
- Mineral Rights Excluded
Map
Home Values in the Area
Average Home Value in this Area
Tax History
| Year | Tax Paid | Tax Assessment Tax Assessment Total Assessment is a certain percentage of the fair market value that is determined by local assessors to be the total taxable value of land and additions on the property. | Land | Improvement |
|---|---|---|---|---|
| 2025 | $5,375 | $227,700 | $0 | $0 |
| 2024 | $4,651 | $210,600 | $0 | $0 |
| 2023 | $4,442 | $186,900 | $0 | $0 |
| 2022 | $4,881 | $178,400 | $0 | $0 |
| 2021 | $4,384 | $160,600 | $0 | $0 |
| 2020 | $4,338 | $155,200 | $0 | $0 |
| 2019 | $4,347 | $152,400 | $0 | $0 |
| 2018 | $0 | $0 | $0 | $0 |
Property History
| Date | Event | Price | Change | Sq Ft Price |
|---|---|---|---|---|
| 02/08/2019 02/08/19 | Sold | $323,845 | 0.0% | $131 / Sq Ft |
| 01/13/2019 01/13/19 | Pending | -- | -- | -- |
| 07/30/2018 07/30/18 | For Sale | $323,845 | -- | $131 / Sq Ft |
Purchase History
| Date | Type | Sale Price | Title Company |
|---|---|---|---|
| Warranty Deed | $323,845 | Lighthouse Title Inc | |
| Warranty Deed | $63,923 | Lighthouse Title Inc |
Mortgage History
| Date | Status | Loan Amount | Loan Type |
|---|---|---|---|
| Open | $185,000 | New Conventional | |
| Closed | $188,845 | New Conventional | |
| Previous Owner | $202,160 | Construction |
Similar Homes in Hudsonville, MI
Source: Southwestern Michigan Association of REALTORS®
MLS Number: 25044302
APN: 70-14-20-276-003
- 6838 Rollingview Dr
- 3630 Bryce Dr
- 3551 Tearose Dr
- 6721 36th Ave
- 7313 Valhalla Dr
- 7068 Jasper Dr
- 2034 Orlov Dr
- 6620 Sheldon Crossings Dr
- 6562 City View Dr
- 2969 Osprey Dr Unit 27
- V/L Port Sheldon St
- 3646 Lenters Dr
- 2915 N Wentward Ct
- 6650 S Wentward Ct Unit 6
- 6722 N Wentward Ct Unit 77
- 3981 Acadia Dr
- 6721 Alward Dr
- 2933 Pebblestone Dr Unit 37
- 7556 Brewer Dr
- 6526 Alward Dr
- 7269 Yellowstone Dr
- 6365 Balsam Dr
- 5875 Balsam Dr
- 5808 E Town Dr
- 3233 Prospect St
- 2917 Highland Dr
- 6057 8th Ave SW
- 6069 8th Ave
- 7701 Riverview Dr
- 303 Baldwin St
- 2604 Quincy St
- 143 Brookmeadow North Ct SW
- 3410 32nd Ave
- 3410 32nd Ave
- 3410 32nd Ave
- 4380-2 Wimbledon Dr SW
- 5399 Pierce St
- 10897 48th Ave
- 30 Ransom St SW
- 4025 Pier Light Dr






