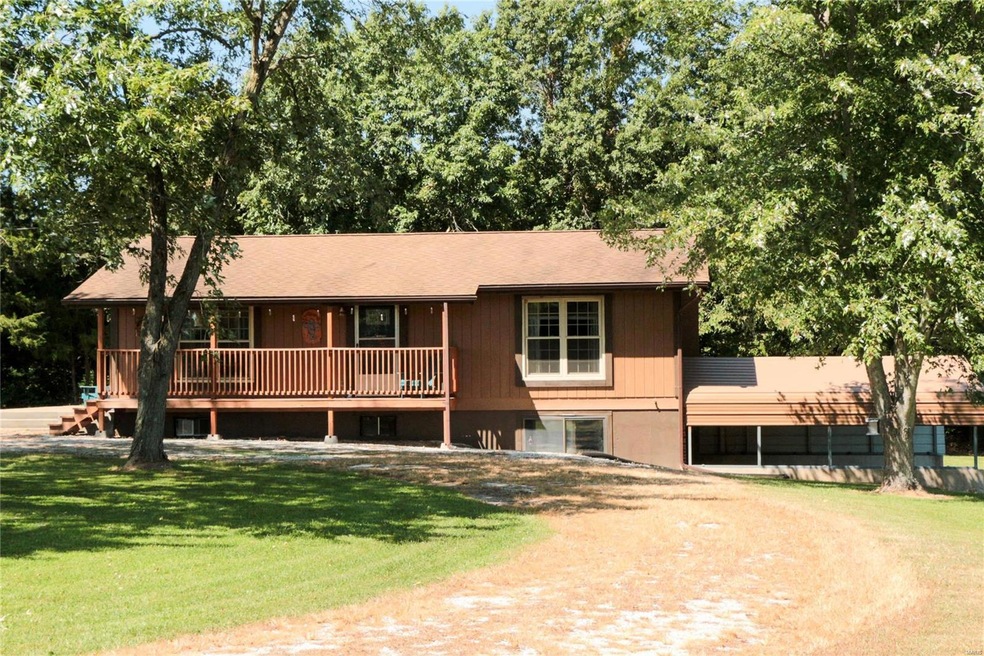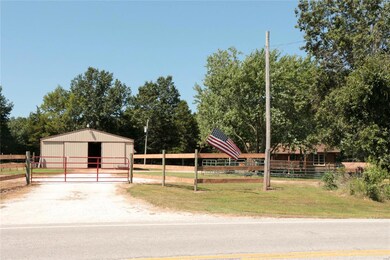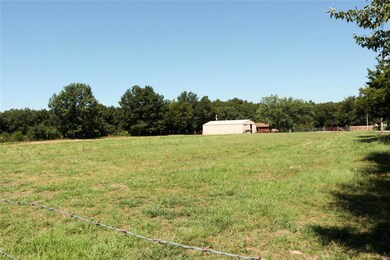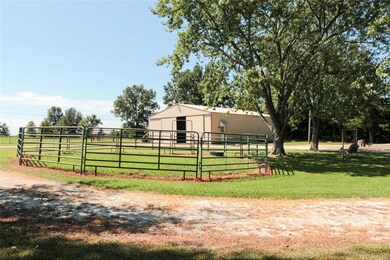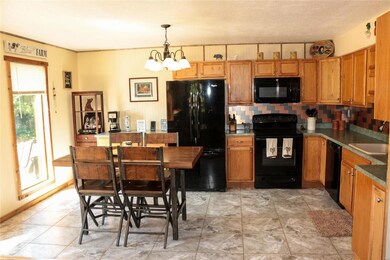
33697 N State Highway 47 Warrenton, MO 63383
Highlights
- Stables
- Deck
- Covered Patio or Porch
- Open Floorplan
- Ranch Style House
- Circular Driveway
About This Home
As of September 2020Move right in and bring the horses. Updated ranch home on 3.5 acres w/ no restrictions. Open floor plan with eat in kitchen and great room. DRY walk out basement that has egress window for 3rd bedroom and rough in for 2nd bath. Home has all new plumbing, most all electrical, all new light fixtures, carpet, tile in kitchen and completely new bath. New paint inside and out. Large master bedroom with walk in closet has a newly added door out onto a brand-new deck. Sit on your covered front porch and enjoy the beautiful shade trees or relax and grille on the huge patio off the kitchen. Awesome 36 x 54 Barn/Outbuilding w 100 amp service, 2 stalls, work bench area, 3/4 of floor is concrete, half of building is insulated. There are 2 good sized pastures fenced with nice grass and the round pen stays. Gated entry with a huge circle driveway for turning around your trailers. Work from home with high speed internet. Buyer providing home protection policy.
Last Agent to Sell the Property
Coldwell Banker Realty - Gundaker License #2016008651 Listed on: 08/28/2020

Last Buyer's Agent
Caroline Williard
EXP Realty, LLC License #2018019270

Home Details
Home Type
- Single Family
Est. Annual Taxes
- $969
Year Built
- Built in 1984
Lot Details
- 3.49 Acre Lot
- Electric Fence
- Level Lot
Parking
- 4 Car Detached Garage
- 1 Carport Space
- Side or Rear Entrance to Parking
- Circular Driveway
Home Design
- Ranch Style House
- Traditional Architecture
- Frame Construction
Interior Spaces
- 960 Sq Ft Home
- Open Floorplan
- Ceiling Fan
- Some Wood Windows
- Window Treatments
- Panel Doors
- Combination Kitchen and Dining Room
- Partially Carpeted
- Fire and Smoke Detector
Kitchen
- Eat-In Kitchen
- Electric Oven or Range
- Microwave
- Dishwasher
- Built-In or Custom Kitchen Cabinets
Bedrooms and Bathrooms
- 2 Main Level Bedrooms
- Walk-In Closet
- 1 Full Bathroom
Basement
- Walk-Out Basement
- Basement Fills Entire Space Under The House
- Basement Ceilings are 8 Feet High
- Rough-In Basement Bathroom
Outdoor Features
- Deck
- Covered Patio or Porch
- Separate Outdoor Workshop
- Outbuilding
Schools
- Daniel Boone Elem. Elementary School
- Black Hawk Middle School
- Warrenton High School
Horse Facilities and Amenities
- Horses Allowed On Property
- Stables
Utilities
- Forced Air Heating and Cooling System
- Propane
- Well
- Electric Water Heater
- Lagoon System
- High Speed Internet
- Satellite Dish
Listing and Financial Details
- Home Protection Policy
- Assessor Parcel Number 03-28.0-0-00-006.000.000
Ownership History
Purchase Details
Purchase Details
Home Financials for this Owner
Home Financials are based on the most recent Mortgage that was taken out on this home.Purchase Details
Home Financials for this Owner
Home Financials are based on the most recent Mortgage that was taken out on this home.Similar Homes in the area
Home Values in the Area
Average Home Value in this Area
Purchase History
| Date | Type | Sale Price | Title Company |
|---|---|---|---|
| Warranty Deed | -- | None Listed On Document | |
| Warranty Deed | -- | None Available | |
| Warranty Deed | -- | -- |
Mortgage History
| Date | Status | Loan Amount | Loan Type |
|---|---|---|---|
| Previous Owner | $160,200 | New Conventional | |
| Previous Owner | $28,000 | New Conventional |
Property History
| Date | Event | Price | Change | Sq Ft Price |
|---|---|---|---|---|
| 09/30/2020 09/30/20 | Sold | -- | -- | -- |
| 08/31/2020 08/31/20 | Pending | -- | -- | -- |
| 08/28/2020 08/28/20 | For Sale | $190,000 | +4.4% | $198 / Sq Ft |
| 04/24/2019 04/24/19 | Sold | -- | -- | -- |
| 03/29/2019 03/29/19 | Pending | -- | -- | -- |
| 03/14/2019 03/14/19 | For Sale | $182,000 | -- | $160 / Sq Ft |
Tax History Compared to Growth
Tax History
| Year | Tax Paid | Tax Assessment Tax Assessment Total Assessment is a certain percentage of the fair market value that is determined by local assessors to be the total taxable value of land and additions on the property. | Land | Improvement |
|---|---|---|---|---|
| 2024 | $969 | $16,625 | $2,548 | $14,077 |
| 2023 | $969 | $16,625 | $2,548 | $14,077 |
| 2022 | $901 | $15,421 | $2,387 | $13,034 |
| 2021 | $901 | $15,421 | $2,387 | $13,034 |
| 2020 | $906 | $15,421 | $2,387 | $13,034 |
| 2019 | $906 | $15,421 | $0 | $0 |
| 2017 | $896 | $15,421 | $0 | $0 |
| 2016 | $893 | $15,421 | $0 | $0 |
| 2015 | -- | $15,421 | $0 | $0 |
| 2011 | -- | $15,420 | $0 | $0 |
Agents Affiliated with this Home
-
Kris Preuss

Seller's Agent in 2020
Kris Preuss
Coldwell Banker Realty - Gundaker
(314) 477-8740
128 Total Sales
-
C
Buyer's Agent in 2020
Caroline Williard
EXP Realty, LLC
-
Samantha Richardson

Seller's Agent in 2019
Samantha Richardson
Main St. Real Estate
(314) 713-2455
207 Total Sales
-
Julie Slezak
J
Buyer's Agent in 2019
Julie Slezak
Berkshire Hathway Home Services
(636) 232-6862
Map
Source: MARIS MLS
MLS Number: MIS20061442
APN: 03-28.0-0-00-006.000.000
- 20054 Shady Tree Ln
- 8 Huntington Hills Rd
- 1939 N Rock Church Rd
- 200 Big Creek Valley Dr
- Lot #6 00 Donegal Ct
- 00 Donegal Ct
- 240 Big Creek Valley Dr
- 65 Oak Valley Dr
- 222 Timberland Dr
- 17404 Barry Glen
- 17395 Hickory Lick Valley Rd
- 311 Buck Hollow Ct
- 2255 Columbus Cir
- 92 Jason Kyle Dr
- 213 E Ash Rd
- 2592 W Highway U
- 0 County Farm Rd
- 21087 Prairie Haven Ln
- 71 +/- Acres Ambro Ln
- 2226 N State Highway 47
