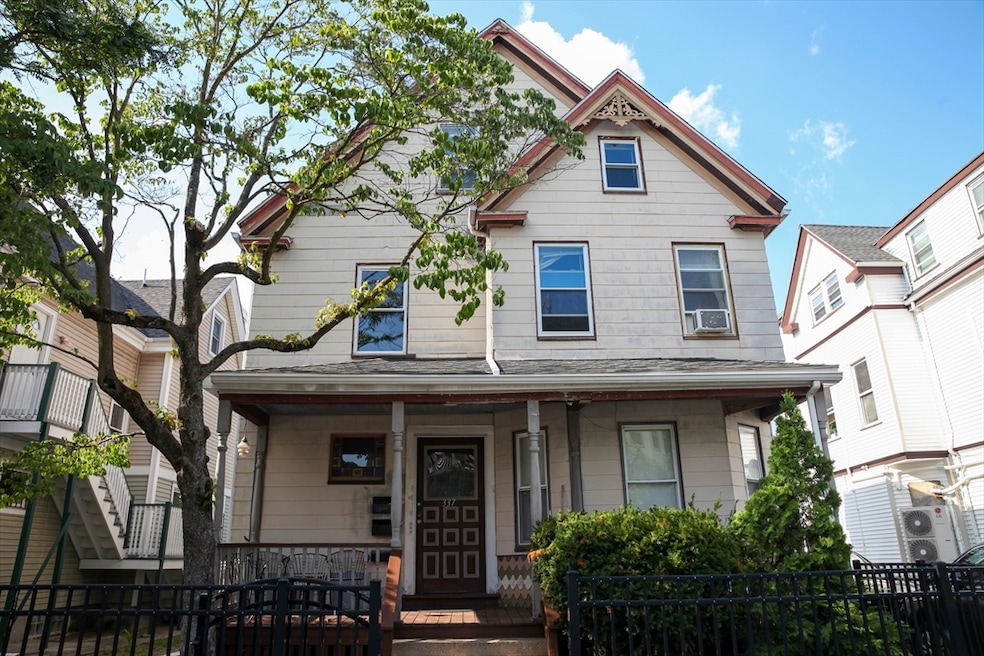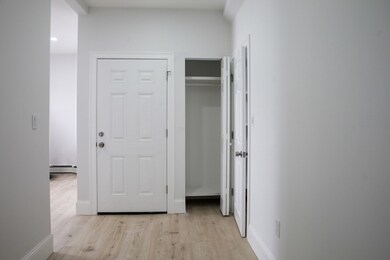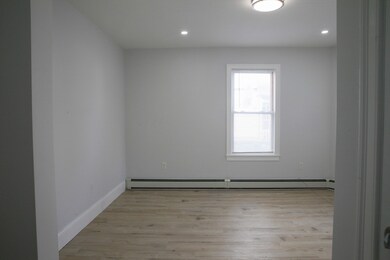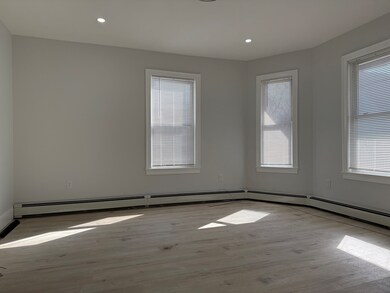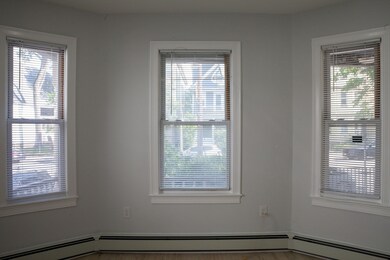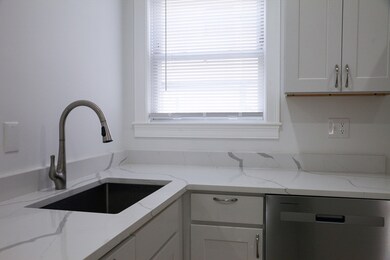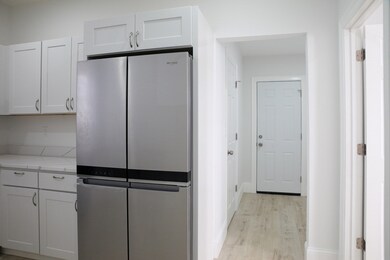337 Centre St Unit A Jamaica Plain, MA 02130
Jamaica Plain NeighborhoodHighlights
- Golf Course Community
- Property is near public transit
- Bonus Room
- Medical Services
- Main Floor Primary Bedroom
- 1-minute walk to Mozart Park
About This Home
Beautifully renovated two-level apartment in Jamaica Plain featuring an open layout, excellent natural light, and a versatile bonus area ideal for a home office or study. The upper level offers a kitchen with modern finishes, a bedroom with a walk-in closet, and a full bathroom. The lower level includes another bedroom, a family room, a full bathroom, and a kitchenette. Additional highlights include recessed lighting, in-unit laundry hookups, updated systems, and wide-plank flooring throughout for a modern finish. One off-street parking space is included. Conveniently located near the MBTA, parks, shops, major hospitals, and universities.
Property Details
Home Type
- Multi-Family
Year Built
- Built in 1900
Parking
- 1 Car Parking Space
Home Design
- Apartment
- Entry on the 1st floor
Interior Spaces
- Bonus Room
Kitchen
- Range
- Microwave
- ENERGY STAR Qualified Refrigerator
- ENERGY STAR Qualified Dishwasher
Bedrooms and Bathrooms
- 2 Bedrooms
- Primary Bedroom on Main
- 2 Full Bathrooms
Laundry
- Laundry on main level
- Washer and Dryer Hookup
Location
- Property is near public transit
- Property is near schools
Schools
- John F. Kennedy Elementary School
- Curley K–8 Middle School
- Fenway High School
Utilities
- No Cooling
- Heating System Uses Oil
Additional Features
- Porch
- 4,201 Sq Ft Lot
Listing and Financial Details
- Security Deposit $3,700
- Property Available on 10/1/25
- Rent includes water, sewer, trash collection, gardener
- 12 Month Lease Term
- Assessor Parcel Number W:10 P:01951 S:000,1351504
Community Details
Overview
- No Home Owners Association
- Near Conservation Area
Amenities
- Medical Services
- Common Area
- Shops
- Coin Laundry
Recreation
- Golf Course Community
- Tennis Courts
- Park
- Jogging Path
- Bike Trail
Pet Policy
- Call for details about the types of pets allowed
Map
Source: MLS Property Information Network (MLS PIN)
MLS Number: 73433438
- 11 Gay Head St
- 32 Forbes St
- 10 Bynner St
- 70 Day St Unit 2
- 70 Day St
- 70 Day St Unit 1
- 130 Minden St
- 3 Kenney St Unit 2
- 71 Mozart St Unit 3
- 24 Evergreen St Unit 2
- 10 Bucknam St Unit 2
- 92 Lawn St Unit 7-160
- 100 Lawn St Unit 100
- 343 S Huntington Ave Unit 7
- 90 Bynner St Unit 7
- 43 Boylston St
- 8 Marbury Terrace Unit 3
- 12 Zamora St
- 90 Boylston St Unit 1
- 22 Fisher Ave
