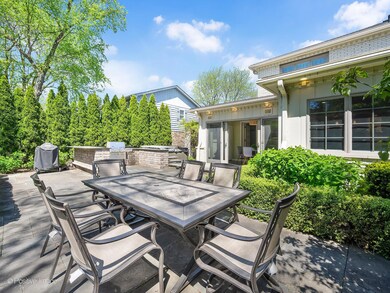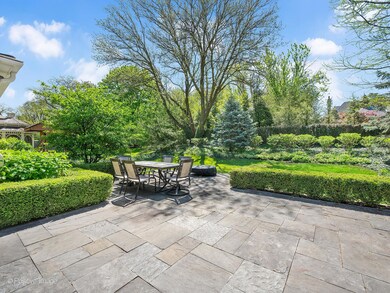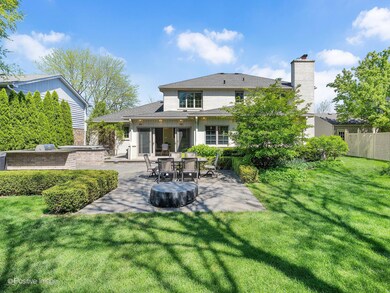
337 E 59th St Hinsdale, IL 60521
South Hinsdale NeighborhoodHighlights
- Colonial Architecture
- Fireplace in Kitchen
- Wine Refrigerator
- Elm Elementary School Rated A+
- Sun or Florida Room
- Formal Dining Room
About This Home
As of June 2024Beautiful center entry colonial brick home on an amazing professional landscaped lot. This property is designed for entertaining! The backyard is private with a bluestone patio, outdoor grill station, granite countertops, bar seating and a jacuzzi spa! A white kitchen, Carrera marble countertops, high end chef grade appliances. Hardwood floors throughout first floor, updated bathrooms, a full basement with recreation space and a 5th bedroom suite, and huge storage! Heated 2 car garage, charging station, home generator, sprinkler system. The location is absolutely perfect on a quiet, private cul de sac street only one block from Blue Ribbon Elm Elementary School!
Last Agent to Sell the Property
@properties Christie's International Real Estate License #475166182 Listed on: 05/02/2024

Home Details
Home Type
- Single Family
Est. Annual Taxes
- $13,327
Year Built
- Built in 1979 | Remodeled in 2017
Lot Details
- 0.25 Acre Lot
- Lot Dimensions are 70 x 155
Parking
- 2 Car Attached Garage
- Heated Garage
- Garage Door Opener
- Parking Included in Price
Home Design
- Colonial Architecture
Interior Spaces
- 3,057 Sq Ft Home
- 2-Story Property
- Wood Burning Fireplace
- Formal Dining Room
- Sun or Florida Room
Kitchen
- Built-In Oven
- Range with Range Hood
- Microwave
- High End Refrigerator
- Dishwasher
- Wine Refrigerator
- Fireplace in Kitchen
Bedrooms and Bathrooms
- 4 Bedrooms
- 5 Potential Bedrooms
Finished Basement
- Partial Basement
- Finished Basement Bathroom
Schools
- Elm Elementary School
- Hinsdale Middle School
- Hinsdale Central High School
Utilities
- Zoned Heating and Cooling
- Heating System Uses Natural Gas
- Lake Michigan Water
Listing and Financial Details
- Homeowner Tax Exemptions
Ownership History
Purchase Details
Home Financials for this Owner
Home Financials are based on the most recent Mortgage that was taken out on this home.Purchase Details
Home Financials for this Owner
Home Financials are based on the most recent Mortgage that was taken out on this home.Purchase Details
Home Financials for this Owner
Home Financials are based on the most recent Mortgage that was taken out on this home.Similar Homes in Hinsdale, IL
Home Values in the Area
Average Home Value in this Area
Purchase History
| Date | Type | Sale Price | Title Company |
|---|---|---|---|
| Warranty Deed | $1,160,500 | Proper Title | |
| Warranty Deed | $965,000 | Fidelity National Title | |
| Joint Tenancy Deed | $426,000 | -- |
Mortgage History
| Date | Status | Loan Amount | Loan Type |
|---|---|---|---|
| Open | $926,000 | New Conventional | |
| Closed | $928,000 | New Conventional | |
| Previous Owner | $548,250 | New Conventional | |
| Previous Owner | $265,000 | Unknown | |
| Previous Owner | $85,000 | Credit Line Revolving | |
| Previous Owner | $275,000 | Unknown | |
| Previous Owner | $20,000 | Credit Line Revolving | |
| Previous Owner | $260,000 | No Value Available |
Property History
| Date | Event | Price | Change | Sq Ft Price |
|---|---|---|---|---|
| 06/28/2024 06/28/24 | Sold | $1,160,082 | +1.0% | $379 / Sq Ft |
| 05/05/2024 05/05/24 | Pending | -- | -- | -- |
| 05/02/2024 05/02/24 | For Sale | $1,149,000 | +19.1% | $376 / Sq Ft |
| 10/27/2021 10/27/21 | Sold | $965,000 | -1.4% | $316 / Sq Ft |
| 09/02/2021 09/02/21 | Pending | -- | -- | -- |
| 07/12/2021 07/12/21 | For Sale | $979,000 | -- | $320 / Sq Ft |
Tax History Compared to Growth
Tax History
| Year | Tax Paid | Tax Assessment Tax Assessment Total Assessment is a certain percentage of the fair market value that is determined by local assessors to be the total taxable value of land and additions on the property. | Land | Improvement |
|---|---|---|---|---|
| 2024 | $15,009 | $297,513 | $104,374 | $193,139 |
| 2023 | $14,259 | $273,500 | $95,950 | $177,550 |
| 2022 | $14,155 | $275,990 | $96,820 | $179,170 |
| 2021 | $13,639 | $272,850 | $95,720 | $177,130 |
| 2020 | $13,327 | $267,440 | $93,820 | $173,620 |
| 2019 | $13,332 | $256,610 | $90,020 | $166,590 |
| 2018 | $12,080 | $241,390 | $74,720 | $166,670 |
| 2017 | $11,639 | $232,280 | $71,900 | $160,380 |
| 2016 | $11,267 | $221,680 | $68,620 | $153,060 |
| 2015 | $11,210 | $208,560 | $64,560 | $144,000 |
| 2014 | $11,287 | $202,780 | $62,770 | $140,010 |
| 2013 | $11,066 | $201,830 | $62,480 | $139,350 |
Agents Affiliated with this Home
-
Larysa Domino

Seller's Agent in 2024
Larysa Domino
@ Properties
(630) 561-8331
105 in this area
270 Total Sales
-
Deidre Rudich

Buyer's Agent in 2024
Deidre Rudich
Compass
(773) 875-7608
6 in this area
165 Total Sales
-
Mimi Collins

Seller's Agent in 2021
Mimi Collins
Jameson Sotheby's International Realty
(630) 561-5504
9 in this area
25 Total Sales
Map
Source: Midwest Real Estate Data (MRED)
MLS Number: 12045529
APN: 09-13-405-017
- 15W120 60th St
- 15W170 60th St
- 221 Meadowbrook Ln
- 320 Claymoor Unit 2D
- 300 Claymoor Unit 2E
- 6116 S County Line Rd
- 15W371 61st Place
- 6191 S County Line Rd
- 1604 Burr Ridge Club
- 5531 Barton Ln
- 5603 S Garfield St
- 565 Hannah Ln Unit 712
- 522 Pamela Cir
- 63 W Kennedy Ln
- 6403 S County Line Rd
- 6413 S County Line Rd
- 335 Countryside Ct
- 6423 S County Line Rd
- 910 S Park Ave
- 36 E 55th St



