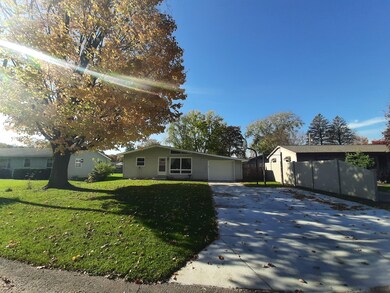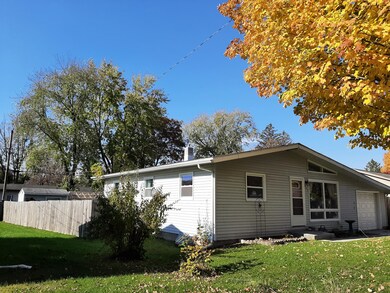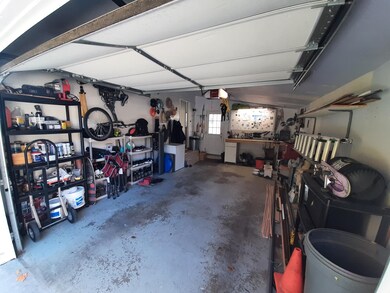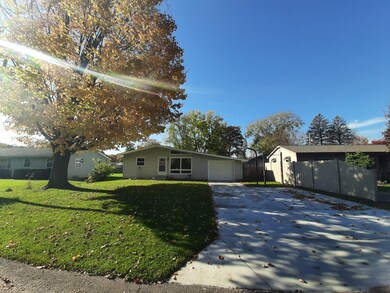
337 E Washington St Berrien Springs, MI 49103
Highlights
- Midcentury Modern Architecture
- Deck
- Eat-In Kitchen
- Berrien Springs High School Rated A-
- 1 Car Attached Garage
- Patio
About This Home
As of December 2021The perfect three bed one bath home on a quiet street! Great updates and vibes in this house including new paint on walls and trim, kitchen renovation, bathroom makeover, etc! New Fenced in backyard. Single Attached garage. High Efficient Furnace. Roof is in great condition. City Water City Sewer. Filters for the shower. Water softener. Come enjoy the Village life in Berrien Springs!
Last Agent to Sell the Property
Realty Executives Instant Equity License #6501397426 Listed on: 11/10/2021

Home Details
Home Type
- Single Family
Est. Annual Taxes
- $2,097
Year Built
- Built in 1970
Lot Details
- 7,344 Sq Ft Lot
- Lot Dimensions are 65x113
- Shrub
- Level Lot
Parking
- 1 Car Attached Garage
Home Design
- Midcentury Modern Architecture
- Asphalt Roof
- Vinyl Siding
Interior Spaces
- 1-Story Property
- Basement Fills Entire Space Under The House
- Eat-In Kitchen
- Laundry on main level
Bedrooms and Bathrooms
- 3 Main Level Bedrooms
- 1 Full Bathroom
Outdoor Features
- Deck
- Patio
- Shed
- Storage Shed
Utilities
- Forced Air Heating and Cooling System
- Heating System Uses Natural Gas
- Natural Gas Water Heater
- Water Softener is Owned
Ownership History
Purchase Details
Home Financials for this Owner
Home Financials are based on the most recent Mortgage that was taken out on this home.Purchase Details
Home Financials for this Owner
Home Financials are based on the most recent Mortgage that was taken out on this home.Purchase Details
Home Financials for this Owner
Home Financials are based on the most recent Mortgage that was taken out on this home.Purchase Details
Similar Homes in Berrien Springs, MI
Home Values in the Area
Average Home Value in this Area
Purchase History
| Date | Type | Sale Price | Title Company |
|---|---|---|---|
| Warranty Deed | $169,500 | None Listed On Document | |
| Warranty Deed | $125,000 | Fat | |
| Warranty Deed | $123,900 | Metropolitan Title Company | |
| Interfamily Deed Transfer | -- | -- |
Mortgage History
| Date | Status | Loan Amount | Loan Type |
|---|---|---|---|
| Open | $135,600 | New Conventional | |
| Previous Owner | $121,250 | New Conventional | |
| Previous Owner | $121,250 | New Conventional | |
| Previous Owner | $107,183 | FHA | |
| Previous Owner | $12,500 | Stand Alone Second | |
| Previous Owner | $122,638 | FHA |
Property History
| Date | Event | Price | Change | Sq Ft Price |
|---|---|---|---|---|
| 12/27/2021 12/27/21 | Sold | $169,500 | 0.0% | $130 / Sq Ft |
| 11/10/2021 11/10/21 | For Sale | $169,500 | +35.6% | $130 / Sq Ft |
| 04/12/2019 04/12/19 | Sold | $125,000 | 0.0% | $116 / Sq Ft |
| 03/16/2019 03/16/19 | Pending | -- | -- | -- |
| 03/14/2019 03/14/19 | For Sale | $125,000 | -- | $116 / Sq Ft |
Tax History Compared to Growth
Tax History
| Year | Tax Paid | Tax Assessment Tax Assessment Total Assessment is a certain percentage of the fair market value that is determined by local assessors to be the total taxable value of land and additions on the property. | Land | Improvement |
|---|---|---|---|---|
| 2025 | $1,687 | $83,400 | $0 | $0 |
| 2024 | $1,903 | $72,000 | $0 | $0 |
| 2023 | $1,825 | $60,800 | $0 | $0 |
| 2022 | $1,957 | $63,900 | $0 | $0 |
| 2021 | $2,103 | $58,700 | $0 | $0 |
| 2020 | $2,093 | $51,700 | $0 | $0 |
| 2019 | $1,757 | $51,200 | $7,400 | $43,800 |
| 2018 | $2,071 | $51,200 | $0 | $0 |
| 2017 | $1,631 | $46,100 | $0 | $0 |
| 2016 | $1,605 | $49,200 | $0 | $0 |
| 2015 | $1,605 | $40,200 | $0 | $0 |
| 2014 | $799 | $46,400 | $0 | $0 |
Agents Affiliated with this Home
-
Matt Sieber
M
Seller's Agent in 2021
Matt Sieber
Realty Executives Instant Equity
(269) 983-7721
3 in this area
106 Total Sales
-
The Frazee Team

Buyer's Agent in 2021
The Frazee Team
Century 21 Affiliated
(269) 985-3049
17 in this area
452 Total Sales
-
Shawn Wartick

Seller's Agent in 2019
Shawn Wartick
Cressy & Everett Real Estate
(269) 845-2317
17 in this area
147 Total Sales
Map
Source: Southwestern Michigan Association of REALTORS®
MLS Number: 21114464
APN: 11-32-3100-0039-02-9
- 535 N Bluff St
- 409 N Mechanic St
- 628 Saint Joseph Ave
- 8677 Meadowlark Ln
- 8687 Lilac Ln
- 8741 Meadow Ln
- 8892 Maplewood Dr
- 402 S Main St
- 117 S Harrison St
- 201 S Harrison St
- 4731 Greenfield Dr
- 4754 Kimber Ln
- 0 E Shawnee Rd Unit 25004845
- 4710 E Hillcrest Dr
- 5728 Orchard Dr
- 4376 E Snow Rd
- 8759 Us 31
- 10158 Us Highway 31
- VL Us-31
- 3509 E Lemon Creek Rd






