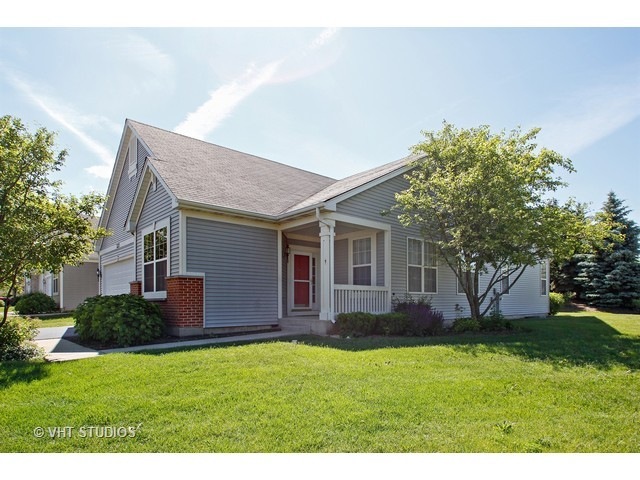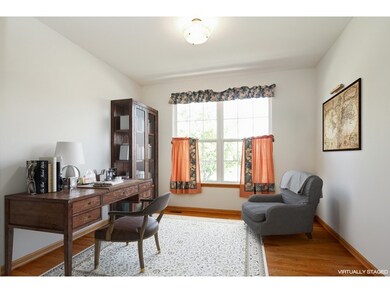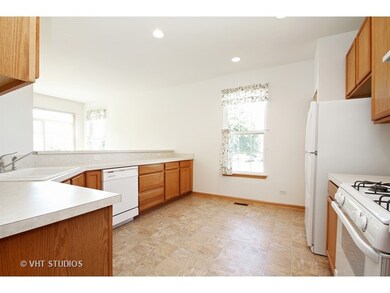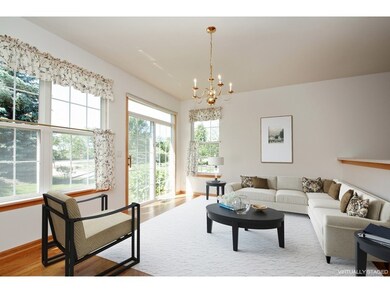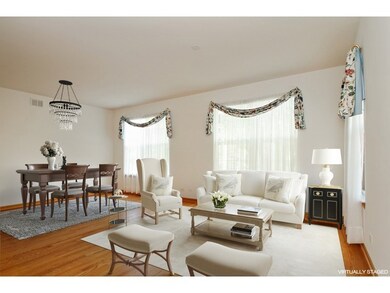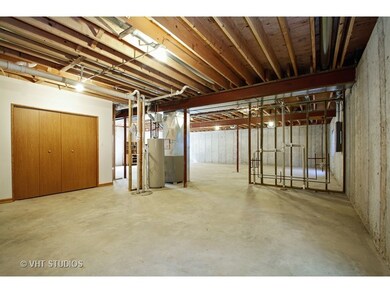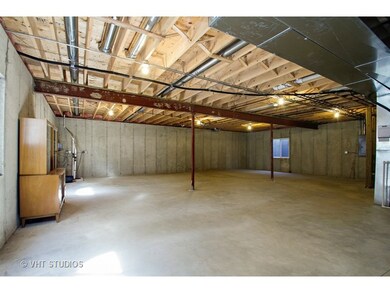
337 Enfield Ln Grayslake, IL 60030
Highlights
- Senior Community
- Walk-In Pantry
- Soaking Tub
- Den
- Attached Garage
- Forced Air Heating and Cooling System
About This Home
As of February 2021This is the BEST deal for a single family home in Carillon! Beautiful corner lot in 55+ community Carillon North. Palm Springs model with full basement framed and plumbed for additional bedroom and bath. Entire house is very clean and neutral with fresh paint and hardwood floors throughout. Large master bedroom with walk in closet and master bath with double sinks, soaker tub and walk in shower. Kitchen and family room are open and bright. This highly sought out community offers a pool, tennis courts, fitness center, walking paths and much more. Please visit Carillon North website for a description of all that is offered.
Last Agent to Sell the Property
@properties Christie's International Real Estate License #475165372 Listed on: 06/10/2016

Home Details
Home Type
- Single Family
Est. Annual Taxes
- $11,533
Year Built
- 2002
HOA Fees
- $225 per month
Parking
- Attached Garage
- Garage Is Owned
Home Design
- Brick Exterior Construction
- Aluminum Siding
Interior Spaces
- Den
- Unfinished Basement
- Basement Fills Entire Space Under The House
Kitchen
- Walk-In Pantry
- Oven or Range
- Dishwasher
Bedrooms and Bathrooms
- Primary Bathroom is a Full Bathroom
- Soaking Tub
- Separate Shower
Utilities
- Forced Air Heating and Cooling System
- Heating System Uses Gas
- Lake Michigan Water
Community Details
- Senior Community
Ownership History
Purchase Details
Home Financials for this Owner
Home Financials are based on the most recent Mortgage that was taken out on this home.Purchase Details
Home Financials for this Owner
Home Financials are based on the most recent Mortgage that was taken out on this home.Purchase Details
Home Financials for this Owner
Home Financials are based on the most recent Mortgage that was taken out on this home.Purchase Details
Home Financials for this Owner
Home Financials are based on the most recent Mortgage that was taken out on this home.Similar Homes in Grayslake, IL
Home Values in the Area
Average Home Value in this Area
Purchase History
| Date | Type | Sale Price | Title Company |
|---|---|---|---|
| Interfamily Deed Transfer | -- | None Available | |
| Deed | $299,000 | First American Title | |
| Deed | $215,000 | Greater Metropolitan Title L | |
| Warranty Deed | $284,000 | -- |
Mortgage History
| Date | Status | Loan Amount | Loan Type |
|---|---|---|---|
| Open | $219,000 | New Conventional | |
| Previous Owner | $150,000 | New Conventional | |
| Previous Owner | $140,000 | Unknown | |
| Previous Owner | $163,000 | Unknown | |
| Previous Owner | $160,000 | No Value Available |
Property History
| Date | Event | Price | Change | Sq Ft Price |
|---|---|---|---|---|
| 02/05/2021 02/05/21 | Sold | $299,000 | 0.0% | $152 / Sq Ft |
| 12/28/2020 12/28/20 | Pending | -- | -- | -- |
| 12/07/2020 12/07/20 | For Sale | $299,000 | +39.1% | $152 / Sq Ft |
| 02/09/2017 02/09/17 | Sold | $215,000 | -6.1% | $109 / Sq Ft |
| 12/27/2016 12/27/16 | Pending | -- | -- | -- |
| 10/23/2016 10/23/16 | Price Changed | $229,000 | -4.5% | $116 / Sq Ft |
| 07/13/2016 07/13/16 | Price Changed | $239,900 | -3.3% | $122 / Sq Ft |
| 06/10/2016 06/10/16 | For Sale | $248,000 | -- | $126 / Sq Ft |
Tax History Compared to Growth
Tax History
| Year | Tax Paid | Tax Assessment Tax Assessment Total Assessment is a certain percentage of the fair market value that is determined by local assessors to be the total taxable value of land and additions on the property. | Land | Improvement |
|---|---|---|---|---|
| 2024 | $11,533 | $109,819 | $22,044 | $87,775 |
| 2023 | $11,006 | $106,093 | $21,296 | $84,797 |
| 2022 | $11,006 | $97,803 | $13,939 | $83,864 |
| 2021 | $10,261 | $94,005 | $13,398 | $80,607 |
| 2020 | $11,173 | $96,705 | $12,748 | $83,957 |
| 2019 | $10,770 | $92,781 | $12,231 | $80,550 |
| 2018 | $4,906 | $71,659 | $20,047 | $51,612 |
| 2017 | $8,421 | $71,659 | $18,857 | $52,802 |
| 2016 | $9,526 | $76,561 | $17,407 | $59,154 |
| 2015 | $9,214 | $69,945 | $15,903 | $54,042 |
| 2014 | $7,308 | $56,257 | $15,118 | $41,139 |
| 2012 | $7,254 | $58,754 | $15,789 | $42,965 |
Agents Affiliated with this Home
-

Seller's Agent in 2021
Debbie Bacci
Baird Warner
(847) 302-1456
13 in this area
59 Total Sales
-

Buyer's Agent in 2021
Tracey Galitz
Baird Warner
(847) 561-6587
7 in this area
62 Total Sales
-

Seller's Agent in 2017
Ricki West
@ Properties
(847) 340-3251
7 in this area
69 Total Sales
Map
Source: Midwest Real Estate Data (MRED)
MLS Number: MRD09253703
APN: 06-14-306-001
- 2104 Carillon Dr Unit 4
- 126 Bay View Ln
- 2265 Meadowcroft Ln Unit 2
- 1585 Belle Haven Dr
- 232 Lexington Ct
- 34625 N Il Route 83
- 1471 Doolittle Ln
- 1120 Popes Creek Cir
- 211 Frances Dr
- 80 N Lake Ave
- 1412 Doolittle Ln
- 239 Frances Dr
- 253 Frances Dr
- 1577 Plum Ct
- 2755 Sheldon Rd
- 1927 Oak Tree Trail
- 1379 Amherst Ct
- 2814 Phillip Dr
- 1361 Amherst Ct
- 361 Lexington Ln
