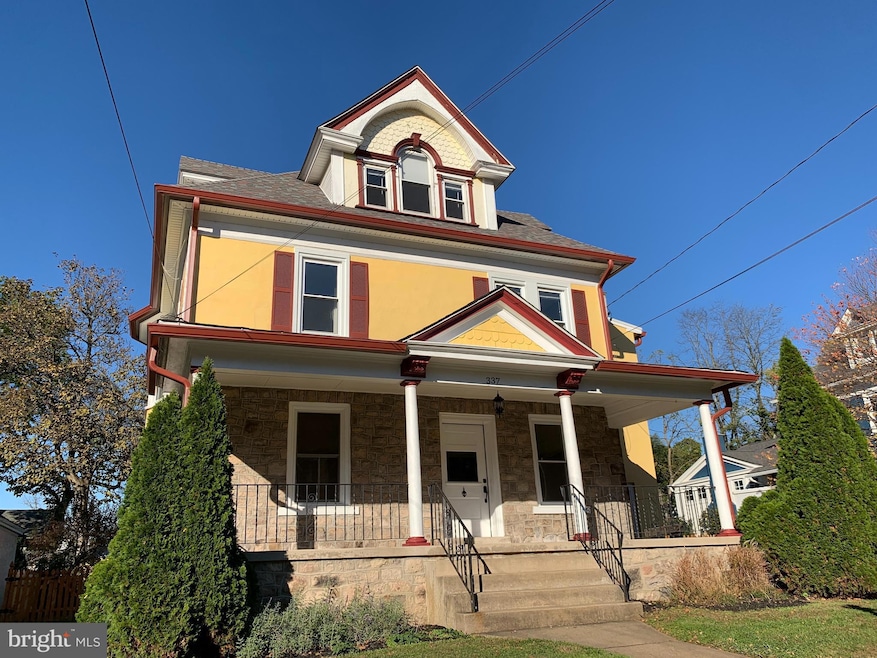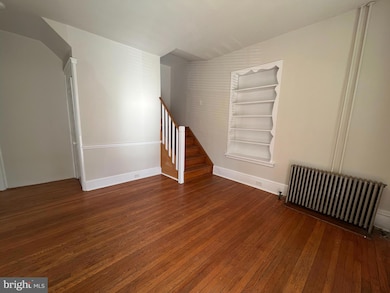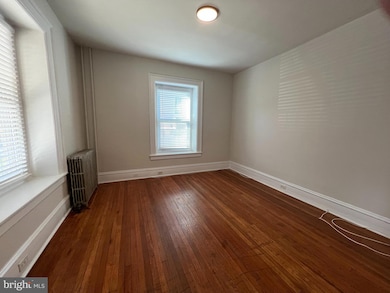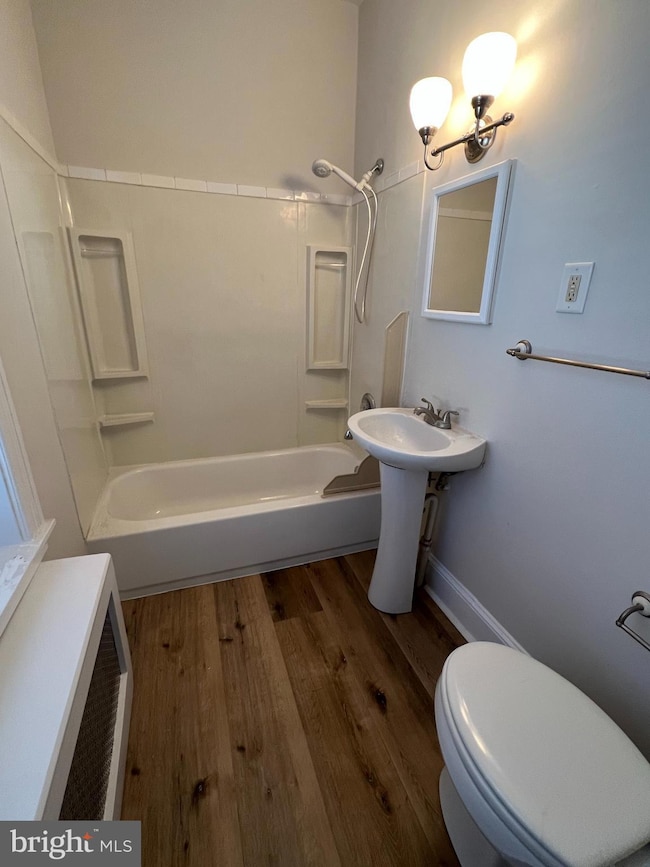337 Euclid Ave Unit 1 Ambler, PA 19002
Highlights
- Colonial Architecture
- Wood Flooring
- Hot Water Heating System
- Lower Gwynedd El School Rated A
- Built-In Features
- Wood Fence
About This Home
This beautifully updated home features 3 bedrooms, 2 full bathrooms, fresh paint throughout, new flooring in the kitchen and bathroom , new blinds, and a spacious front porch. Additional highlights include onsite laundry, basement storage, and a fenced-in backyard. Ideally located in the desirable Ambler Borough, it’s just a short walk from everything downtown Ambler has to offer. Wissahickon Schools. Call to make an appointment today!
Listing Agent
(484) 686-4936 art@lnf.com Long & Foster Real Estate, Inc. License #RM421747I Listed on: 11/24/2025

Co-Listing Agent
(215) 429-9424 patricia.herling@lnf.com Long & Foster Real Estate, Inc.
Home Details
Home Type
- Single Family
Year Built
- Built in 1910
Lot Details
- 10,200 Sq Ft Lot
- Wood Fence
Parking
- On-Street Parking
Home Design
- Colonial Architecture
- Entry on the 1st floor
- Stone Foundation
- Shingle Roof
- Masonry
Interior Spaces
- Property has 3 Levels
- Built-In Features
- Basement Fills Entire Space Under The House
Flooring
- Wood
- Carpet
- Ceramic Tile
- Luxury Vinyl Tile
Bedrooms and Bathrooms
- 3 Bedrooms
Schools
- Lower Gwynedd Elementary School
- Wissahickon Middle School
- Wissahickon Senior High School
Utilities
- Window Unit Cooling System
- Radiator
- Hot Water Heating System
- Natural Gas Water Heater
Listing and Financial Details
- Residential Lease
- Security Deposit $2,495
- Requires 2 Months of Rent Paid Up Front
- Tenant pays for water, sewer, trash removal, electricity, gas
- Rent includes lawn service
- No Smoking Allowed
- 13-Month Min and 24-Month Max Lease Term
- Available 12/1/25
- $60 Application Fee
- Assessor Parcel Number 01-00-01480-004
Community Details
Overview
- Ambler Subdivision
Pet Policy
- No Pets Allowed
Map
Source: Bright MLS
MLS Number: PAMC2162476
- 401 Highland Ave
- 900 Bellaire Ave
- 25 N Ridge Ave Unit A
- 25 N Ridge Ave Unit B
- 249 Southern Ave
- 19 Orange Ave
- 43 N Spring Garden St
- 108 Brookwood Dr
- 221 Belmont Ave
- 51 Cavendish Dr
- 88 Hampstead Dr
- 119 Hampstead Dr Unit 119
- 127 Hampstead Dr Unit 127
- 226 N Spring Garden St
- 459 Edgewood Dr
- 700 Willowmere Ln
- 1000 Quinard Ct
- 0 Mill Spring Dr
- 7292 Mill Spring Dr
- 414 Brookside Ave
- 100 S Bethlehem Pike Unit 3
- 337 Lindenwold Ave Unit 15
- 100 E Park Ave Unit 3
- 100 E Park Ave
- 174 S Bethlehem Pike
- 218 Southern Ave
- 251 Bannockburn Ave
- 31 N Main St Unit 4
- 24 N Main St
- 352 Valley Brook Rd
- 48 N Main St
- 250 S Maple St
- 150 N Bethlehem Pike
- 100 Reiffs Mill Rd
- 264 W Maple St
- 165 E Mount Pleasant Ave Unit 2ND FLOOR
- 26 E Mount Pleasant Ave Unit B
- 3404 Honey Run Rd
- 1410 E Butler Pike
- 1602 Seneca Run






