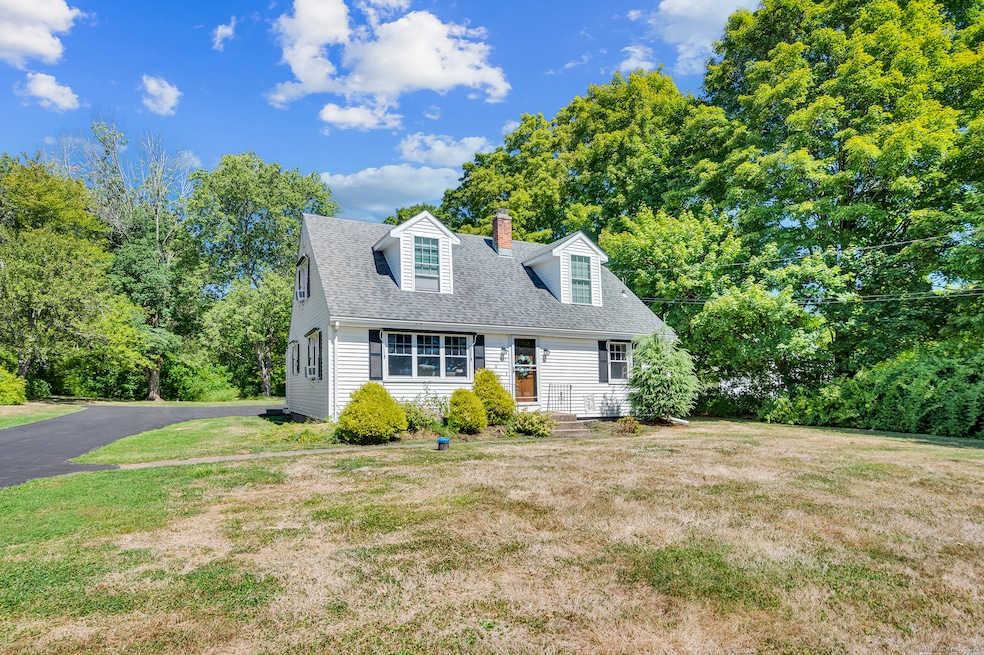
337 Flanders St Southington, CT 06489
East Southington NeighborhoodEstimated payment $3,096/month
Highlights
- 1.4 Acre Lot
- Hot Water Circulator
- Level Lot
- Cape Cod Architecture
- Hot Water Heating System
- Mini Split Air Conditioners
About This Home
Welcome to 337 Flanders St, a beautifully updated home set on 1.4 acres of land. The entire upstairs has been thoughtfully gutted and renovated, offering modern finishes and move-in-ready comfort. Key updates include a new roof, new septic system, and a freshly paved driveway-all major improvements that bring peace of mind for years to come. Inside, you'll find bright, refreshed spaces ready for your personal touch. The property's long, deep lot provides plenty of outdoor potential, whether for gardens, play, or simply enjoying the space and privacy. This home combines practical upgrades with room to grow, making it an excellent opportunity in a desirable Southington location. Homes with this level of renovation and land size are rare-don't miss your chance to see it before it's gone.
Home Details
Home Type
- Single Family
Est. Annual Taxes
- $6,669
Year Built
- Built in 1956
Lot Details
- 1.4 Acre Lot
- Level Lot
- Property is zoned R-20/2
Home Design
- 1,814 Sq Ft Home
- Cape Cod Architecture
- Concrete Foundation
- Frame Construction
- Asphalt Shingled Roof
- Vinyl Siding
Kitchen
- Oven or Range
- Cooktop
- Dishwasher
Bedrooms and Bathrooms
- 5 Bedrooms
- 3 Full Bathrooms
Laundry
- Dryer
- Washer
Basement
- Basement Fills Entire Space Under The House
- Laundry in Basement
Schools
- Southington High School
Utilities
- Mini Split Air Conditioners
- Window Unit Cooling System
- Hot Water Heating System
- Heating System Uses Oil
- Private Company Owned Well
- Hot Water Circulator
- Oil Water Heater
- Fuel Tank Located in Basement
Listing and Financial Details
- Assessor Parcel Number 2349020
Map
Home Values in the Area
Average Home Value in this Area
Tax History
| Year | Tax Paid | Tax Assessment Tax Assessment Total Assessment is a certain percentage of the fair market value that is determined by local assessors to be the total taxable value of land and additions on the property. | Land | Improvement |
|---|---|---|---|---|
| 2025 | $6,669 | $200,820 | $71,820 | $129,000 |
| 2024 | $6,314 | $200,820 | $71,820 | $129,000 |
| 2023 | $6,097 | $200,820 | $71,820 | $129,000 |
| 2022 | $4,321 | $148,330 | $71,820 | $76,510 |
| 2021 | $4,306 | $148,330 | $71,820 | $76,510 |
| 2020 | $4,278 | $139,680 | $69,430 | $70,250 |
| 2019 | $4,280 | $139,680 | $69,430 | $70,250 |
| 2018 | $4,257 | $139,680 | $69,430 | $70,250 |
| 2017 | $4,257 | $139,680 | $69,430 | $70,250 |
| 2016 | $4,140 | $139,680 | $69,430 | $70,250 |
| 2015 | $4,054 | $139,120 | $66,120 | $73,000 |
| 2014 | $3,945 | $139,120 | $66,120 | $73,000 |
Property History
| Date | Event | Price | Change | Sq Ft Price |
|---|---|---|---|---|
| 09/05/2025 09/05/25 | For Sale | $469,900 | +184.8% | $259 / Sq Ft |
| 10/20/2015 10/20/15 | Sold | $165,000 | -2.9% | $113 / Sq Ft |
| 08/12/2015 08/12/15 | Pending | -- | -- | -- |
| 06/12/2015 06/12/15 | For Sale | $169,900 | -- | $116 / Sq Ft |
Purchase History
| Date | Type | Sale Price | Title Company |
|---|---|---|---|
| Warranty Deed | $165,000 | -- |
Mortgage History
| Date | Status | Loan Amount | Loan Type |
|---|---|---|---|
| Open | $150,000 | Second Mortgage Made To Cover Down Payment | |
| Closed | $167,197 | Stand Alone Refi Refinance Of Original Loan | |
| Previous Owner | $337,500 | No Value Available |
Similar Homes in Southington, CT
Source: SmartMLS
MLS Number: 24123693
APN: SOUT-000146-000000-000071
- 272 Annelise Ave
- 550 Darling St Unit 2A
- 174 Annelise Ave
- 500 Darling St Unit 23 C
- 500 Darling St Unit 9A
- 23 Woodfield Rd
- 90 Apple Gate Unit 77
- 90 Apple Gate Unit 188
- 90 Apple Gate Unit 186
- 19 Malcein Dr
- 9 South Rd
- 285 Queen St Unit 4B
- 273 Queen St Unit 9A
- 152 Sun Valley Dr
- 81 Laning St
- 244 Curtiss St
- 28 Little Fawn Rd
- 543 S Farms Terrace Unit 543
- 45 Hart St
- 73 Blossom Way
- 550 Darling St
- 285 Queen St Unit 9i
- 78 Laning St
- 119 Oak St Unit Second Floor
- 111 N Main St
- 148 Beecher St
- 273 Mill St
- 36 W Center St
- 5 Bristol St Unit 3
- 5 Bristol St Unit 1
- 38 Beecher St
- 5-25 Old Turnpike Rd
- 28 James Ave
- 89 Old Turnpike Rd
- 21 Ford St
- 197 Carter Ln
- 71 Maxwell Dr
- 73 Maxwell Dr
- 5 Oakwood Cir
- 11 West St Unit 1






