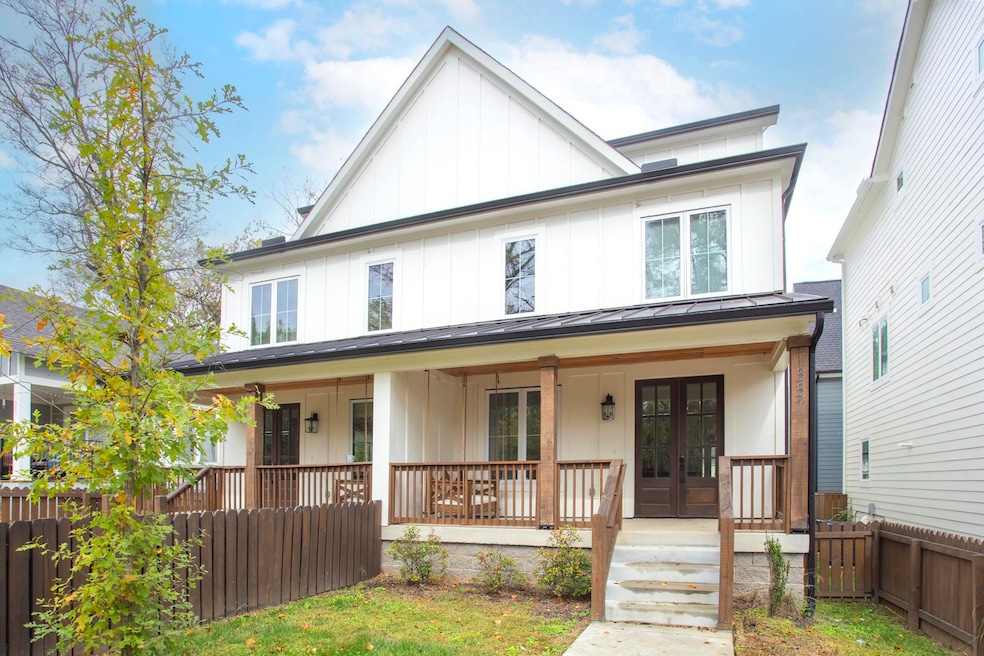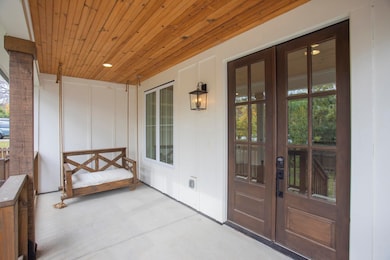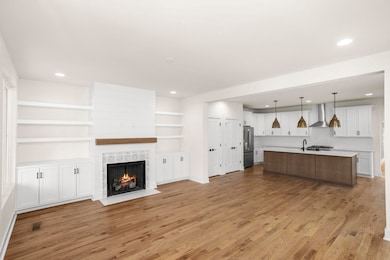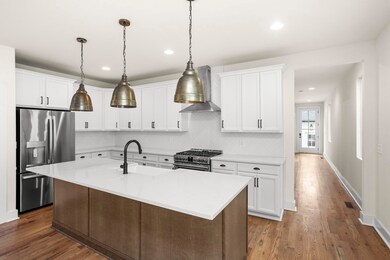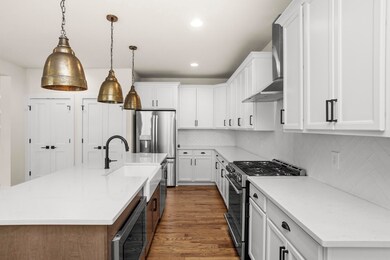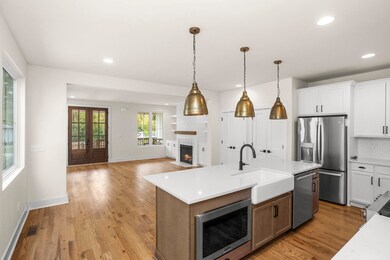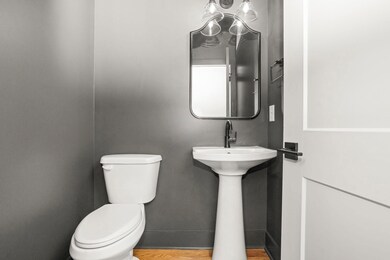337 Gatewood Ave Nashville, TN 37207
Talbot's Corner NeighborhoodHighlights
- Deck
- No HOA
- Stainless Steel Appliances
- Wood Flooring
- Covered Patio or Porch
- Central Heating and Cooling System
About This Home
True East has a gorgeous new luxury home available FOR RENT in east nashville. This 4BD/4.5BA house features a chefs kitchen with SS appliances including gas range, quartz countertops, huge pantry all with effortless flow on the main level. Beautiful hardwoods run through all three levels of the house -- 2nd floor hosts the master ensuite with soaking tub, walk in shower, double vanities and lots of closet space! 3rd floor offers an private deck with a convenient wet bar for optimal entertaining! Two car detached garage + parking pad allows for plenty of off street parking. Fully fenced in yard front and back, plus an additional patio directly off the kitchen. Pets considered, $35/mo/pet, 2 max. Available immediately.
Listing Agent
true east, llc. Brokerage Phone: 6155693804 License #317709 Listed on: 11/11/2025
Townhouse Details
Home Type
- Townhome
Est. Annual Taxes
- $4,673
Year Built
- Built in 2023
Lot Details
- Fenced Front Yard
Parking
- 2 Car Garage
- Alley Access
Interior Spaces
- 3,172 Sq Ft Home
- Property has 1 Level
Kitchen
- Gas Range
- Microwave
- Dishwasher
- Stainless Steel Appliances
Flooring
- Wood
- Tile
Bedrooms and Bathrooms
- 4 Bedrooms | 1 Main Level Bedroom
Laundry
- Dryer
- Washer
Outdoor Features
- Deck
- Covered Patio or Porch
Schools
- Shwab Elementary School
- Jere Baxter Middle School
- Maplewood Comp High School
Utilities
- Central Heating and Cooling System
- High Speed Internet
Listing and Financial Details
- Property Available on 11/11/25
- Assessor Parcel Number 071110J00200CO
Community Details
Overview
- No Home Owners Association
- Homes At 335 Gatewood Avenue Subdivision
Pet Policy
- Call for details about the types of pets allowed
Map
Source: Realtracs
MLS Number: 3043663
APN: 071-11-0J-002.00
- 1506 Lischey Ave
- 331 Gatewood Ave
- 1602 Lischey Ave
- 1431 Pennock Ave
- 1408 Lischey Ave
- 1710 Lischey Ave
- 302 Marshall St
- 1519 Meridian St Unit 3
- 1332 Lischey Ave
- 309 Edith Ave
- 323 Edith Ave
- 1413B Meridian St
- 1506 Meridian St
- 1332 Stainback Ave
- 708 Oneida Ave
- 303 Edith Ave
- 1824 Joy Cir
- 1409 Jones Ave
- 1313B Lischey Ave
- 1330 Pennock Ave
- 405 Marshall St Unit 8
- 405 Marshall St Unit 3
- 1699 Lischey Ave
- 1701 Lischey Ave
- 1806 Lischey Ave Unit 8
- 1806 Lischey Ave Unit 2
- 1806 Lischey Ave Unit 7
- 1332 Pennock Ave Unit A
- 708 Oneida Ave
- 1801 Meridian St
- 1526 Jones Ave
- 1310 Lischey Ave Unit 306
- 1310 Lischey Ave Unit 106
- 1309C Stainback Ave
- 101 Gatewood Ave
- 1310 Pennock Ave Unit ID1043963P
- 1300 Lischey Ave
- 217 Eastmoreland St Unit A
- 1510A Montgomery Ave
- 1402 Montgomery Ave Unit A
