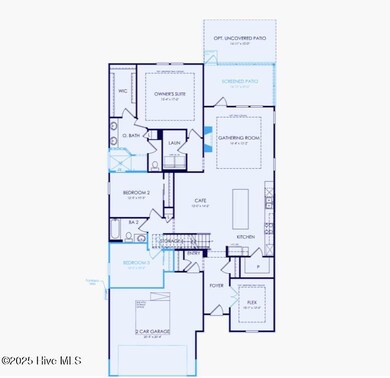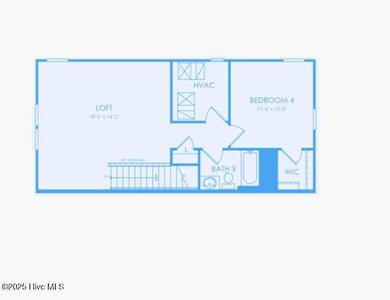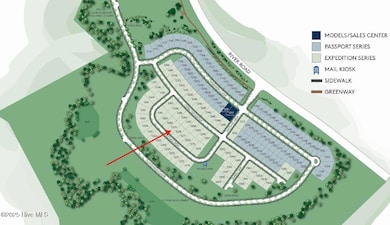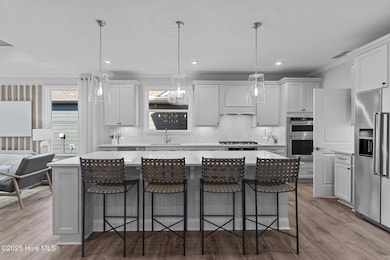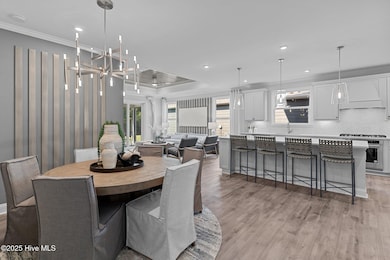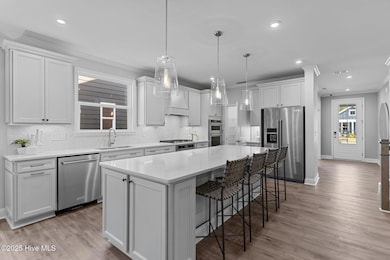337 Keepsake Dr Unit 1279 Wilmington, NC 28412
Riverlights NeighborhoodEstimated payment $4,198/month
Highlights
- Fitness Center
- Clubhouse
- 1 Fireplace
- Heyward C. Bellamy Elementary School Rated A-
- Main Floor Primary Bedroom
- Community Pool
About This Home
The Haven at Riverlights is a place you'll instantly adore! This signature Mainstay floorplan is 2,748 sq. ft, 4-bedroom and 3-bathroom with an added second floor! On the main level, there are 3 bedrooms, including the primary, and two full bathrooms. Additionally, there is a flex room with doors for a private, versatile room. Outside, enjoy a screened-in patio and an uncovered patio extension. Worried about storage? There is pull-down attic stairs that lead you to storage space. In the gathering room, enjoy the tray ceiling and fireplace to enhance the ambiance! Your gourmet kitchen is loaded with amazing upgrades: 4-42'' Uppers, Large Drawer Stack, Tall Crown, Rotating Reach Base Corner, Easy Reach Upper Corners, Doubled Roll-Out Trays, Cabinet Hardware, Light Rails, Sink Tilt-Out, Decorative Panels. Includes Soft Close Doors & Drawers. Also features Stone Gray cabinets, quartz countertops, a built-in gas cooktop, wall oven and microwave, a stylish tile backsplash, a spacious island, and generous pantry. The owner's bathroom has a beautiful walk-in tile shower, a double-sink vanity with a quartz surface, and walk-in closet. The second level of this home offers an additional bedroom, full bathroom, and loft. Most flooring throughout the home has been upgraded, including the stair treads, along with interior trim, whole house finish package, and interior paint. The included window blinds and gutters help save you time and hassle. Builder, Pulte Homes, produces reliable and outstanding homes that are meant to love, and it is hard not to be in obsessed with this home! Come visit our on-site Sales Consultants seven days a week and two model homes on-site!
Home Details
Home Type
- Single Family
Year Built
- Built in 2025
Lot Details
- 6,534 Sq Ft Lot
- Lot Dimensions are 50x120
- Property is zoned R-7
HOA Fees
- $245 Monthly HOA Fees
Parking
- 2 Car Attached Garage
Home Design
- Slab Foundation
- Wood Frame Construction
- Shingle Roof
- Stick Built Home
Interior Spaces
- 2,748 Sq Ft Home
- 2-Story Property
- 1 Fireplace
- Blinds
- Family Room
- Combination Dining and Living Room
- Pull Down Stairs to Attic
Kitchen
- Dishwasher
- ENERGY STAR Qualified Appliances
- Kitchen Island
- Disposal
Flooring
- Carpet
- Tile
- Luxury Vinyl Plank Tile
Bedrooms and Bathrooms
- 4 Bedrooms
- Primary Bedroom on Main
- 3 Full Bathrooms
- Low Flow Toliet
- Walk-in Shower
Eco-Friendly Details
- ENERGY STAR/CFL/LED Lights
- No or Low VOC Paint or Finish
- Fresh Air Ventilation System
Outdoor Features
- Covered Patio or Porch
Schools
- Williams Elementary School
- Myrtle Grove Middle School
- New Hanover High School
Utilities
- Forced Air Heating System
- Heating System Uses Natural Gas
- Programmable Thermostat
- Natural Gas Connected
- Tankless Water Heater
- Natural Gas Water Heater
Listing and Financial Details
- Tax Lot 1279
- Assessor Parcel Number R07000-007-714-000
Community Details
Overview
- Premier Management Company Association, Phone Number (910) 679-3012
- Riverlights Subdivision
- Maintained Community
Amenities
- Clubhouse
Recreation
- Fitness Center
- Community Pool
- Dog Park
- Jogging Path
- Trails
Map
Home Values in the Area
Average Home Value in this Area
Property History
| Date | Event | Price | Change | Sq Ft Price |
|---|---|---|---|---|
| 08/21/2025 08/21/25 | Price Changed | $629,470 | -0.6% | $229 / Sq Ft |
| 08/15/2025 08/15/25 | Price Changed | $633,235 | -1.0% | $230 / Sq Ft |
| 05/13/2025 05/13/25 | For Sale | $639,811 | -- | $233 / Sq Ft |
Source: Hive MLS
MLS Number: 100507208
- 341 Keepsake Dr Unit 1278
- 325 Keepsake Dr Unit 1282
- 349 Keepsake Dr Unit 1276
- 5509 Coral Tide Ave Unit 1254
- 5551 Coral Tide Ave Unit 1243
- 5505 Coral Tide Ave Unit 1255
- 217 Paddle Ct
- 209 Coastal Dune Ct
- 5730 Moonshell Loop
- 6051 Moonshell Loop Unit 1199
- 5607 Coral Tide Ave Unit 1240g
- 5927 Moonshell Loop Unit 1226
- 335 Longhill Dr
- 5621 Coral Tide Ave Unit 1235g
- 5931 Moonshell Loop Unit 1225
- 325 Longhill Dr
- 201 Longhill Dr
- 4630 Sweet Jasmine Run
- 6004 Moonshell Loop Unit 1134g
- 321 Longhill Dr
- 406 Ledbury Rd
- 420 Angler Dr
- 6110 Riverwoods Dr
- 204 Arcadian Row Unit 306
- 204 Arcadian Row Unit 205
- 5511 Kathleen Dr
- 4415 Indigo Slate Way
- 316 Raye Dr
- 209 Antoinette Dr
- 4027 Watercraft Ferry Ave
- 100 Beau Rivage Dr
- 1020 Wildflower Dr
- 1024 Wildflower Dr
- 1028 Wildflower Dr
- 1032 Wildflower Dr
- 1016 Wildflower Dr
- 1012 Wildflower Dr
- 1008 Wildflower Dr
- 1004 Wildflower Dr
- 1517 Willoughby Park Ct Unit A

