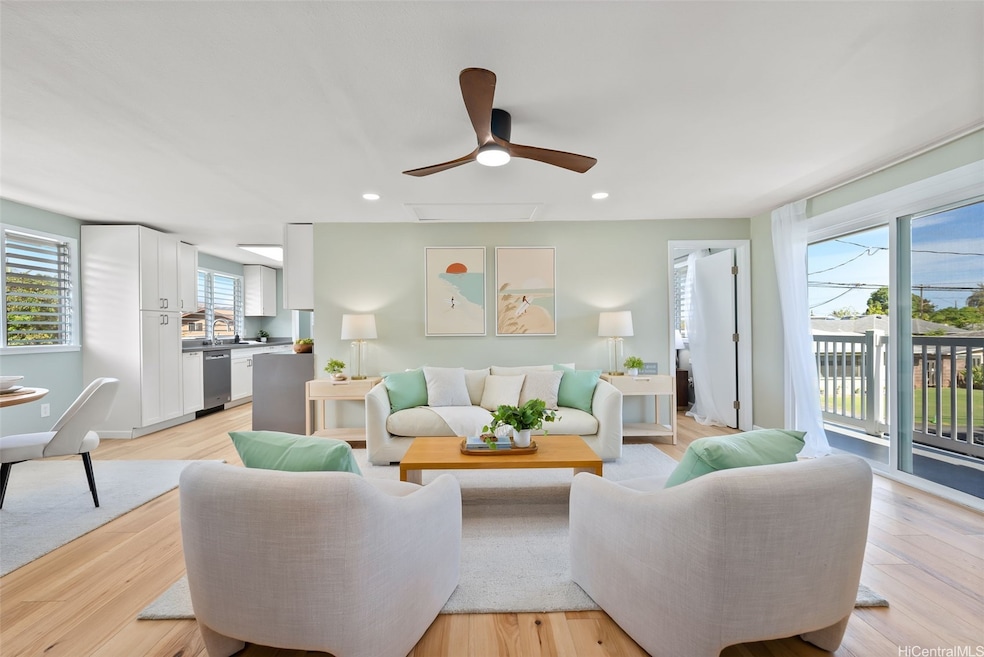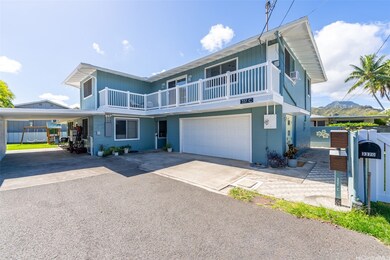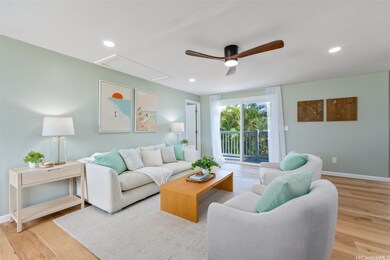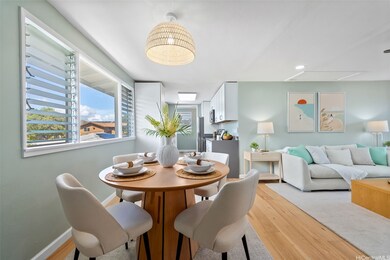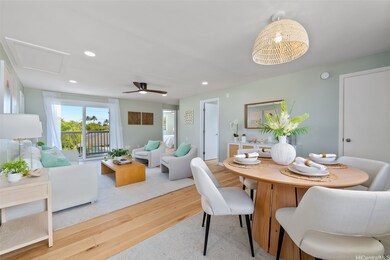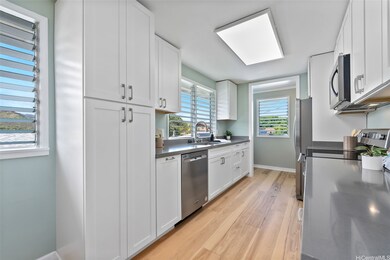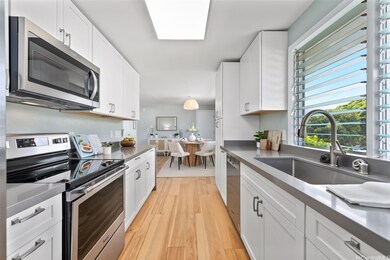337 Kihapai St Unit C Kailua, HI 96734
Estimated payment $10,417/month
Highlights
- Main Floor Bedroom
- Garden View
- Bathroom on Main Level
- Kailua Intermediate School Rated A-
- Card or Code Access
- 3 Car Garage
About This Home
Beautifully remodeled in 2024, this coastal-chic Kailua home offers flexible living in one of Hawai‘i’s most desirable beach towns. Tucked on a quiet cul-de-sac, this breezy property features three separate living areas—perfect for multigenerational living, rental income potential, or a separate home office / home school / home gym. The second-floor main home includes a bright 3BD/2BA layout with sea-glass designer tones, while the ground level offers a stylish 2BD/1BA unit plus a spacious studio. Enjoy 6 bedrooms, 4.5 baths, two full laundries, an extraordinarily spacious garage, and a carport. Live in one space and rent the other two with ease. Just moments from windsurfing paradise Kailua Beach. One lot away from the world-famous Kawainui Marsh. This beautiful home embodies easy island living with room for everyone. Short walk to Kailua town with lots of beachy boutiques and popular dining options. Peace of mind with the fresh remodel and home warranty. Tenants on month to month leases.
Listing Agent
Coldwell Banker Realty Brokerage Phone: (808) 262-3104 License #RB-19091 Listed on: 11/14/2025

Co-Listing Agent
Coldwell Banker Realty Brokerage Phone: (808) 262-3104 License #RS-83609
Open House Schedule
-
Sunday, November 16, 20252:00 to 5:00 pm11/16/2025 2:00:00 PM +00:0011/16/2025 5:00:00 PM +00:00First OpenAdd to Calendar
Home Details
Home Type
- Single Family
Est. Annual Taxes
- $5,460
Year Built
- Built in 1952
Lot Details
- 5,039 Sq Ft Lot
- Fenced
- Level Lot
- Property is in excellent condition
- Zoning described as 05 - R-5 Residential District
Home Design
- Slab Foundation
- Shingle Roof
- Asphalt Roof
Interior Spaces
- 3,088 Sq Ft Home
- 2-Story Property
- Laminate Flooring
- Garden Views
Bedrooms and Bathrooms
- 6 Bedrooms
- Main Floor Bedroom
- Bathroom on Main Level
Parking
- 3 Car Garage
- Driveway
Community Details
- Coconut Grove Subdivision
- Community Storage Space
- Card or Code Access
Listing and Financial Details
- Exclusions: Window Coverings
- Assessor Parcel Number 1-4-3-062-091-0000
Map
Home Values in the Area
Average Home Value in this Area
Tax History
| Year | Tax Paid | Tax Assessment Tax Assessment Total Assessment is a certain percentage of the fair market value that is determined by local assessors to be the total taxable value of land and additions on the property. | Land | Improvement |
|---|---|---|---|---|
| 2025 | $11,305 | $1,679,700 | $1,039,600 | $640,100 |
| 2024 | $11,305 | $1,640,800 | $1,005,200 | $635,600 |
| 2023 | $10,123 | $1,643,300 | $1,005,200 | $638,100 |
| 2022 | $10,123 | $1,535,500 | $970,800 | $564,700 |
| 2021 | $6,376 | $1,178,700 | $729,800 | $448,900 |
| 2020 | $5,366 | $1,082,500 | $716,000 | $366,500 |
| 2019 | $5,748 | $1,118,900 | $688,500 | $430,400 |
| 2018 | $5,700 | $1,133,300 | $688,500 | $444,800 |
| 2017 | $4,887 | $1,043,000 | $605,900 | $437,100 |
| 2016 | $2,570 | $734,400 | $564,600 | $169,800 |
| 2015 | $2,015 | $575,700 | $481,900 | $93,800 |
| 2014 | -- | $617,200 | $468,200 | $149,000 |
Property History
| Date | Event | Price | List to Sale | Price per Sq Ft | Prior Sale |
|---|---|---|---|---|---|
| 11/14/2025 11/14/25 | For Sale | $1,890,000 | +56.2% | $612 / Sq Ft | |
| 10/04/2023 10/04/23 | Off Market | $1,210,000 | -- | -- | |
| 10/04/2023 10/04/23 | Pending | -- | -- | -- | |
| 09/29/2023 09/29/23 | Sold | $1,210,000 | 0.0% | $491 / Sq Ft | View Prior Sale |
| 08/06/2023 08/06/23 | For Sale | $1,210,000 | -- | $491 / Sq Ft |
Purchase History
| Date | Type | Sale Price | Title Company |
|---|---|---|---|
| Warranty Deed | -- | Fnt | |
| Warranty Deed | $1,010,000 | Tg | |
| Warranty Deed | $1,010,000 | Tg | |
| Warranty Deed | -- | None Available | |
| Warranty Deed | -- | None Available | |
| Warranty Deed | $505,000 | Or | |
| Interfamily Deed Transfer | -- | -- | |
| Interfamily Deed Transfer | -- | -- |
Mortgage History
| Date | Status | Loan Amount | Loan Type |
|---|---|---|---|
| Open | $610,000 | VA | |
| Previous Owner | $1,015,000 | No Value Available | |
| Previous Owner | $245,000 | New Conventional |
Source: HiCentral MLS (Honolulu Board of REALTORS®)
MLS Number: 202525342
APN: 1-4-3-062-091-0000
- 327 Kihapai St
- 637 Kuaaina Way
- 610A Halela St
- 561 Kawainui St Unit B
- 440 Oneawa St Unit A
- 453 Ulupaina St Unit A
- 725 Kihapai Place Unit B1
- 407 Keaniani St Unit B
- 609 Olomana St
- 403 Lokelau Place
- 755 Kaipii St
- 317 C-1 Olomana St
- 338 Manono St Unit B
- 245 Hualani St Unit B
- 245 Hualani St Unit A
- 14 Aulike St Unit 406
- 14 Aulike St Unit 1006
- 317C Olomana St Unit A
- 431 Kalama St Unit C
- 54 Maluniu Ave
- 711 Wailepo Place Unit 106
- 120 Kihapai St Unit 9
- 434 Maluniu Ave Unit B
- 542 Maluniu Ave
- 660 Kailua Rd
- 174 Hauoli St
- 146 Kaluamoo St
- 324B Kalama St
- 186 Ohana St
- 322 Aoloa St Unit 1007
- 322 Aoloa St Unit 402
- 322 Aoloa St Unit PH5
- 350 Aoloa St Unit B232
- 409 Kailua Rd Unit 7206
- 1015 Aoloa Place Unit 456
- 1015 Aoloa Place Unit 350
- 1015 Aoloa Place Unit 324
- 307 Wanaao Rd Unit A
- 203 Akiohala St
- 3 Puukani Place
