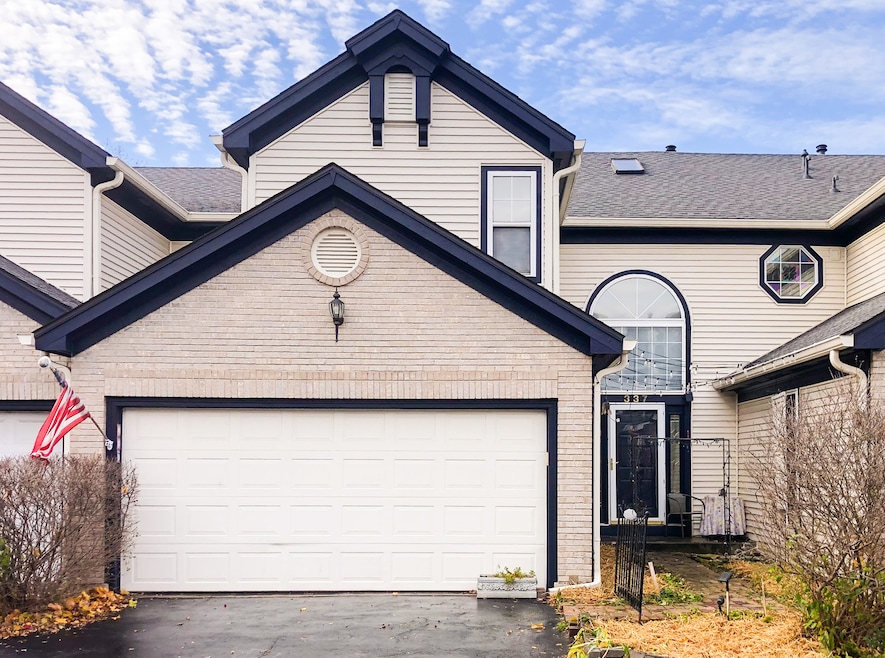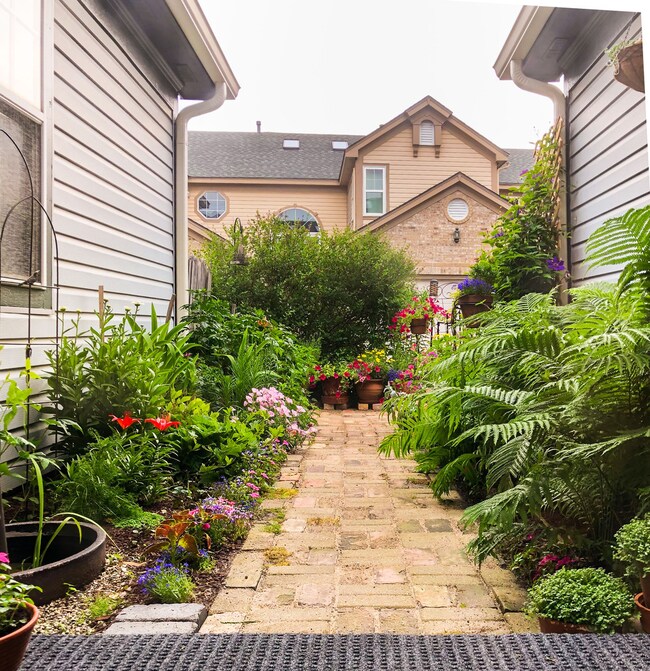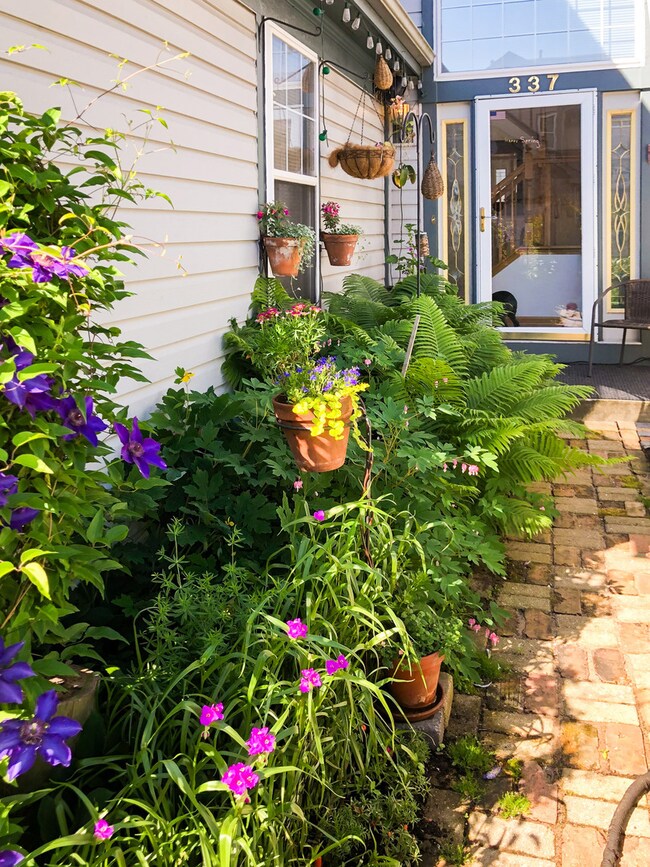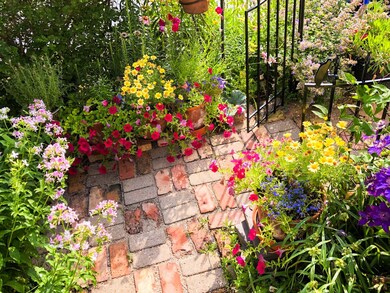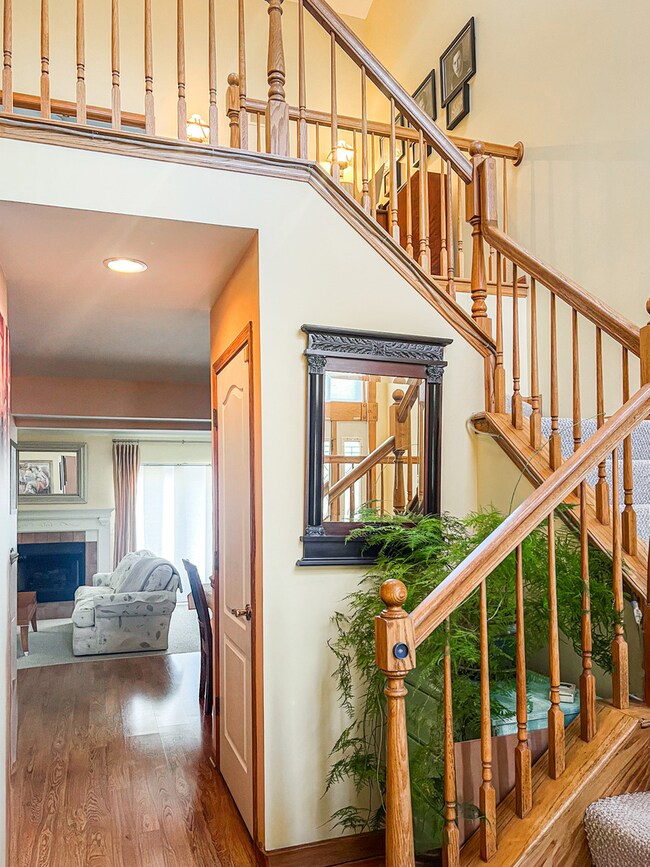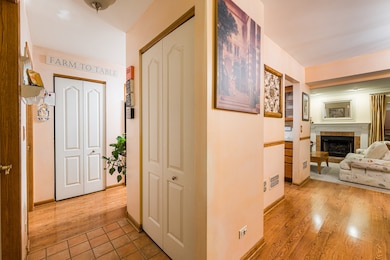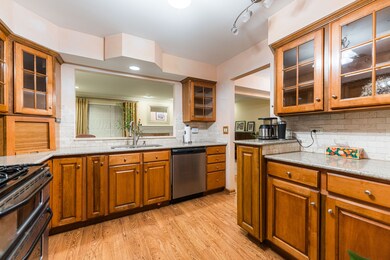337 Kresswood Dr Unit 7B West Chicago, IL 60185
Chicago West NeighborhoodEstimated payment $2,732/month
Highlights
- Deck
- Living Room with Fireplace
- Loft
- West Chicago Community High School Rated A-
- Whirlpool Bathtub
- Lower Floor Utility Room
About This Home
Don't miss out on one of the largest floor plans in this sought after Kresswood Trails subdivision! This 2 bedroom + loft offers new carpet, new luxury vinyl flooring in the bedrooms, and fresh paint throughout. Roof, siding, and gutters done in 2021! CLEAN CLEAN CLEAN, move right in! Expansive, bright, and plenty of storage. 2 generous bedrooms with lots of closet space. 2 full baths, double sink, separate shower and jacuzzi tub in the large master bathroom. The spacey loft makes great for in home office or additional cozy space. The main level consists of the kitchen, separate dining area, half bath, eat-in breakfast bar, and cozy living room. Make way out the sliding glass doors to a deck over looking quiet greenery. The full finished basement has a cedar storage closet , 2nd fireplace, additional living and entertaining space, and a finished utility room. Conveniently located near Kresscreek Farms Park which has trails, parks, and a disc golf course! Local to a multitude of restaurants, shopping, and entertainment. Don't miss out on this one!
Listing Agent
Executive Realty Group LLC Brokerage Phone: (630) 508-0202 License #475162093 Listed on: 11/08/2025

Townhouse Details
Home Type
- Townhome
Est. Annual Taxes
- $7,138
Year Built
- Built in 1996
HOA Fees
- $319 Monthly HOA Fees
Parking
- 2 Car Garage
- Driveway
Home Design
- Entry on the 1st floor
- Brick Exterior Construction
- Asphalt Roof
- Concrete Perimeter Foundation
Interior Spaces
- 2,522 Sq Ft Home
- 2-Story Property
- Skylights
- Wood Burning Fireplace
- Ventless Fireplace
- Gas Log Fireplace
- Window Screens
- Family Room
- Living Room with Fireplace
- 2 Fireplaces
- Formal Dining Room
- Loft
- Lower Floor Utility Room
Kitchen
- Double Oven
- Microwave
- Dishwasher
- Disposal
Flooring
- Carpet
- Laminate
- Vinyl
Bedrooms and Bathrooms
- 2 Bedrooms
- 2 Potential Bedrooms
- Dual Sinks
- Whirlpool Bathtub
- Separate Shower
Laundry
- Laundry Room
- Dryer
- Washer
Basement
- Basement Fills Entire Space Under The House
- Fireplace in Basement
Schools
- Currier Elementary School
- Community High School
Utilities
- Forced Air Heating and Cooling System
- Heating System Uses Natural Gas
Additional Features
- Deck
- Cul-De-Sac
Listing and Financial Details
- Homeowner Tax Exemptions
Community Details
Overview
- Association fees include insurance, lawn care, snow removal
- 4 Units
- Abc Management Association, Phone Number (847) 985-4044
- Kresswood Trails Subdivision
- Property managed by ABC Managment
Pet Policy
- Pets up to 99 lbs
- Dogs and Cats Allowed
Additional Features
- Community Storage Space
- Resident Manager or Management On Site
Map
Home Values in the Area
Average Home Value in this Area
Tax History
| Year | Tax Paid | Tax Assessment Tax Assessment Total Assessment is a certain percentage of the fair market value that is determined by local assessors to be the total taxable value of land and additions on the property. | Land | Improvement |
|---|---|---|---|---|
| 2024 | $7,138 | $88,391 | $11,376 | $77,015 |
| 2023 | $6,738 | $80,730 | $10,390 | $70,340 |
| 2022 | $6,435 | $74,070 | $9,540 | $64,530 |
| 2021 | $6,190 | $71,000 | $9,140 | $61,860 |
| 2020 | $6,064 | $68,840 | $8,860 | $59,980 |
| 2019 | $5,883 | $65,560 | $8,440 | $57,120 |
| 2018 | $5,520 | $60,700 | $7,820 | $52,880 |
| 2017 | $5,378 | $57,680 | $7,430 | $50,250 |
| 2016 | $5,213 | $53,780 | $6,930 | $46,850 |
| 2015 | $5,165 | $50,450 | $6,410 | $44,040 |
| 2014 | $5,033 | $48,980 | $6,220 | $42,760 |
| 2013 | $5,106 | $50,770 | $6,450 | $44,320 |
Property History
| Date | Event | Price | List to Sale | Price per Sq Ft |
|---|---|---|---|---|
| 11/17/2025 11/17/25 | Price Changed | $344,900 | -1.5% | $137 / Sq Ft |
| 11/08/2025 11/08/25 | For Sale | $350,000 | -- | $139 / Sq Ft |
Purchase History
| Date | Type | Sale Price | Title Company |
|---|---|---|---|
| Interfamily Deed Transfer | -- | First American Title | |
| Warranty Deed | $233,500 | Pntn | |
| Joint Tenancy Deed | $155,000 | Attorneys Title Guaranty Fun |
Mortgage History
| Date | Status | Loan Amount | Loan Type |
|---|---|---|---|
| Open | $241,826 | Stand Alone Refi Refinance Of Original Loan | |
| Closed | $233,500 | Purchase Money Mortgage | |
| Previous Owner | $123,900 | Purchase Money Mortgage |
Source: Midwest Real Estate Data (MRED)
MLS Number: 12514170
APN: 04-22-107-026
- 1655 Whispering Oaks Ct
- 30W012 Mayfair Ct
- 1350 Sarana Ave
- Lot 1 Wycliffe Dr
- 30W023 Cedar Ct Unit 23
- 30W015 Juniper Ct
- 264 Augusta Ave
- 30W073 Penny Ln
- 30W091 Penny Ln
- 419 Glen St
- 2S002 Ascot Ln Unit 1
- 213 Glen St
- 821 Bishop St
- 29W715 Branch Ave
- 30W260 Holyoke Ct
- 721 S Oak St
- 2S283 Illinois Route 59
- 2S261 Sanchez Dr Unit 4
- 0N230 Easton Ave
- 29W034 Lester St
- 1440 S Neltnor Blvd
- 2S383 Riverside Ave
- 144 E Pomeroy St
- 402 Joliet St Unit 1
- 306-314 Wilson Ave
- 2S717 Winchester Cir E Unit 4
- 2S723 Winchester Cir E Unit 3
- 801 Burr Oaks Dr
- 0S080 Winfield Rd
- 30W144 Wheeler Cir Unit Wheeler
- 3S635 Everton Dr
- 3S624 Everton Dr
- 1588 Burr Oak Ct Unit B
- 1460 Stonebridge Cir Unit G9
- 30000 Village Green Blvd
- 28297 Torch Pkwy
- 28295 Torch Pkwy
- 2132 City Gate Ln Unit 304
- 2132 City Gate Ln
- 28294 Ferry Rd Unit 404
