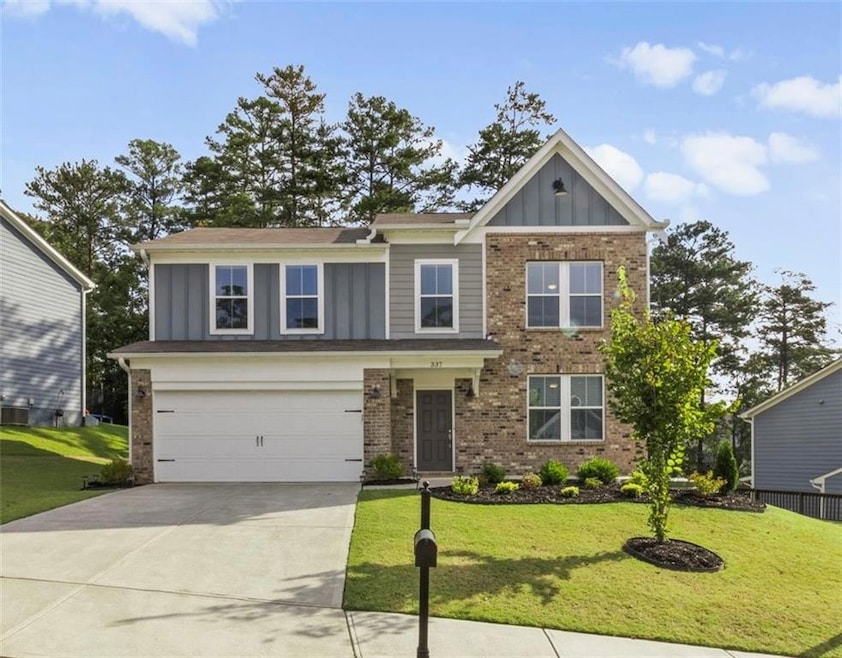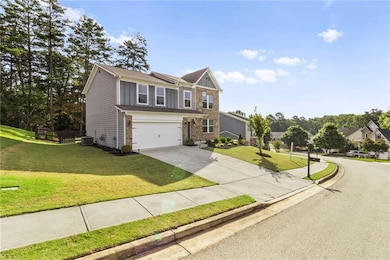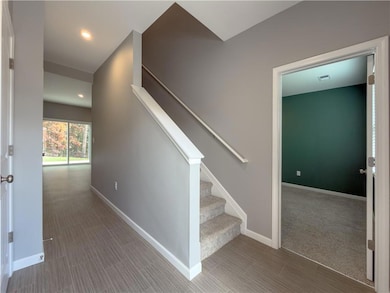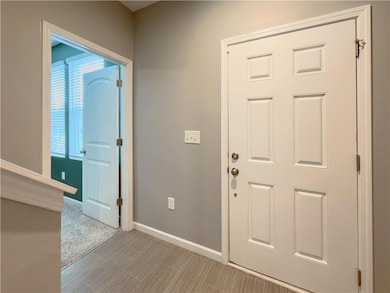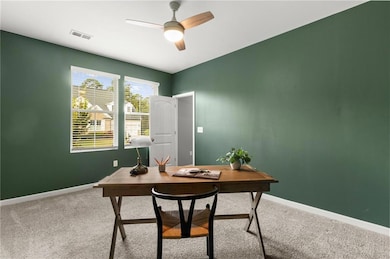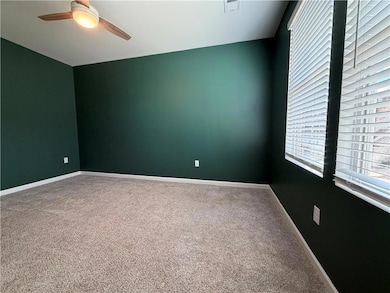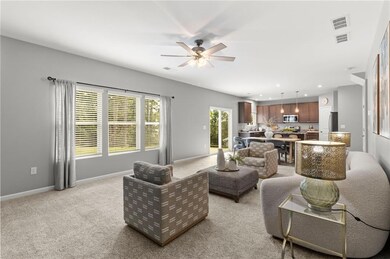337 Mountain Laurel Walk Canton, GA 30114
Estimated payment $3,091/month
Highlights
- Open-Concept Dining Room
- Clubhouse
- Traditional Architecture
- Community Lake
- Oversized primary bedroom
- Loft
About This Home
Welcome to 337 Mountain Laurel Walk, a nearly new home nestled in the heart of Great Sky, where every season feels like a Hallmark movie. Step inside to an airy, open layout perfect for hosting the upcoming holiday get togethers. The tranquil primary suite offers a peaceful retreat while the other bedrooms provide flexibility for guests, play or work. Outside, imagine morning coffee on the patio, neighborhood strolls under the golden fall leaves, and holiday decor sparkling against the backdrop of the North Georgia mountains. With resort style amenities, pool, tennis, pickleball, trails, playgrounds and a charming location minutes from downtown Canton, this home feels like home.
Home Details
Home Type
- Single Family
Est. Annual Taxes
- $5,116
Year Built
- Built in 2021
Lot Details
- 9,583 Sq Ft Lot
- Private Entrance
- Wood Fence
- Landscaped
- Back Yard Fenced and Front Yard
HOA Fees
- $88 Monthly HOA Fees
Parking
- 2 Car Garage
- Parking Accessed On Kitchen Level
- Garage Door Opener
- Driveway
Home Design
- Traditional Architecture
- Slab Foundation
- Composition Roof
- Brick Front
- HardiePlank Type
Interior Spaces
- 2,259 Sq Ft Home
- 2-Story Property
- Ceiling Fan
- Double Pane Windows
- Entrance Foyer
- Open-Concept Dining Room
- Loft
- Neighborhood Views
Kitchen
- Open to Family Room
- Walk-In Pantry
- Electric Oven
- Electric Range
- Microwave
- Dishwasher
- Kitchen Island
- Stone Countertops
- Wood Stained Kitchen Cabinets
- Disposal
Flooring
- Carpet
- Luxury Vinyl Tile
Bedrooms and Bathrooms
- Oversized primary bedroom
- Dual Vanity Sinks in Primary Bathroom
- Separate Shower in Primary Bathroom
- Soaking Tub
Laundry
- Laundry Room
- Laundry on upper level
- Washer
- Sink Near Laundry
Home Security
- Carbon Monoxide Detectors
- Fire and Smoke Detector
Outdoor Features
- Patio
- Rain Gutters
Location
- Property is near schools
- Property is near shops
Schools
- R. M. Moore Elementary School
- Teasley Middle School
- Cherokee High School
Utilities
- Central Heating and Cooling System
- Underground Utilities
- 220 Volts
- 110 Volts
- Electric Water Heater
- Phone Available
- Cable TV Available
Listing and Financial Details
- Tax Lot 59
- Assessor Parcel Number 14N15C 140
Community Details
Overview
- $2,000 Initiation Fee
- Fieldstone Management Association, Phone Number (678) 916-6441
- Great Sky Subdivision
- Community Lake
Amenities
- Clubhouse
Recreation
- Tennis Courts
- Pickleball Courts
- Community Playground
- Community Pool
- Trails
Map
Home Values in the Area
Average Home Value in this Area
Tax History
| Year | Tax Paid | Tax Assessment Tax Assessment Total Assessment is a certain percentage of the fair market value that is determined by local assessors to be the total taxable value of land and additions on the property. | Land | Improvement |
|---|---|---|---|---|
| 2025 | $4,981 | $175,280 | $42,000 | $133,280 |
| 2024 | $5,091 | $180,960 | $42,000 | $138,960 |
| 2023 | $4,324 | $174,640 | $42,000 | $132,640 |
| 2022 | $4,174 | $147,467 | $37,066 | $110,401 |
| 2021 | $878 | $28,800 | $28,800 | $0 |
| 2020 | $708 | $23,200 | $23,200 | $0 |
| 2019 | $709 | $23,200 | $23,200 | $0 |
| 2018 | $463 | $15,080 | $15,080 | $0 |
| 2017 | $151 | $17,100 | $6,840 | $0 |
| 2016 | $151 | $14,700 | $5,880 | $0 |
| 2015 | $153 | $14,700 | $5,880 | $0 |
| 2014 | $156 | $12,100 | $4,840 | $0 |
Property History
| Date | Event | Price | List to Sale | Price per Sq Ft | Prior Sale |
|---|---|---|---|---|---|
| 10/10/2025 10/10/25 | Price Changed | $489,000 | -2.0% | $216 / Sq Ft | |
| 10/01/2025 10/01/25 | For Sale | $499,000 | +6.2% | $221 / Sq Ft | |
| 06/23/2023 06/23/23 | Sold | $469,900 | 0.0% | $208 / Sq Ft | View Prior Sale |
| 05/16/2023 05/16/23 | Pending | -- | -- | -- | |
| 05/13/2023 05/13/23 | Price Changed | $469,900 | -1.1% | $208 / Sq Ft | |
| 05/02/2023 05/02/23 | For Sale | $474,900 | +28.8% | $210 / Sq Ft | |
| 12/06/2021 12/06/21 | Sold | $368,669 | 0.0% | $163 / Sq Ft | View Prior Sale |
| 09/08/2021 09/08/21 | Pending | -- | -- | -- | |
| 09/08/2021 09/08/21 | For Sale | $368,669 | -- | $163 / Sq Ft |
Purchase History
| Date | Type | Sale Price | Title Company |
|---|---|---|---|
| Limited Warranty Deed | $469,900 | -- | |
| Warranty Deed | $368,669 | -- | |
| Warranty Deed | $220,000 | -- | |
| Warranty Deed | $48,000 | -- |
Mortgage History
| Date | Status | Loan Amount | Loan Type |
|---|---|---|---|
| Open | $446,498 | VA | |
| Closed | $0 | New Conventional |
Source: First Multiple Listing Service (FMLS)
MLS Number: 7653206
APN: 14N15C-00000-140-000
- 115 Greenbrier Way
- 3501 Great Sky Pkwy
- 114 Greenbrier Way
- 186 Greenbrier Way
- 306 Mountain Laurel Walk
- 134 Greenbrier Way
- 194 Greenbrier Way
- 337 Willow Cove
- 188 Greenbrier Way
- 333 Willow Cove
- 328 Willow Cove
- 329 Willow Cove
- 320 Willow Cove
- 316 Willow Cove
- 526 Blue Mountain Rise
- 219 Willow St
- 313 Willow Cove
- 202 Willow St
- 322 Tupelo Trail
- 140 Joe Green Ln
- 170 Greenbrier Way
- 410 After Glow Summit
- 1114 Winding Branch Dr
- 1114 Winding Br Dr
- 100 Legends Dr
- 30 Laurel Canyon Village Cir
- 30 Laurel Canyon Village Cir Unit 2300
- 30 Laurel Canyon Village Cir Unit 4304
- 455 Summit View Ct
- 165 Reservoir Dr
- 804 Commerce Trail
- 203 Sage Dr
- 398 Sailors Way
- 937 Sublime Trail
- 398 Sailors Way Unit Dallas
- 398 Sailors Way Unit Austin Flex
- 398 Sailors Way Unit Austin B Flex
- 931 Sublime Trail
- 113 Riverstone Commons Cir
- 139 Riverstone Commons Cir
