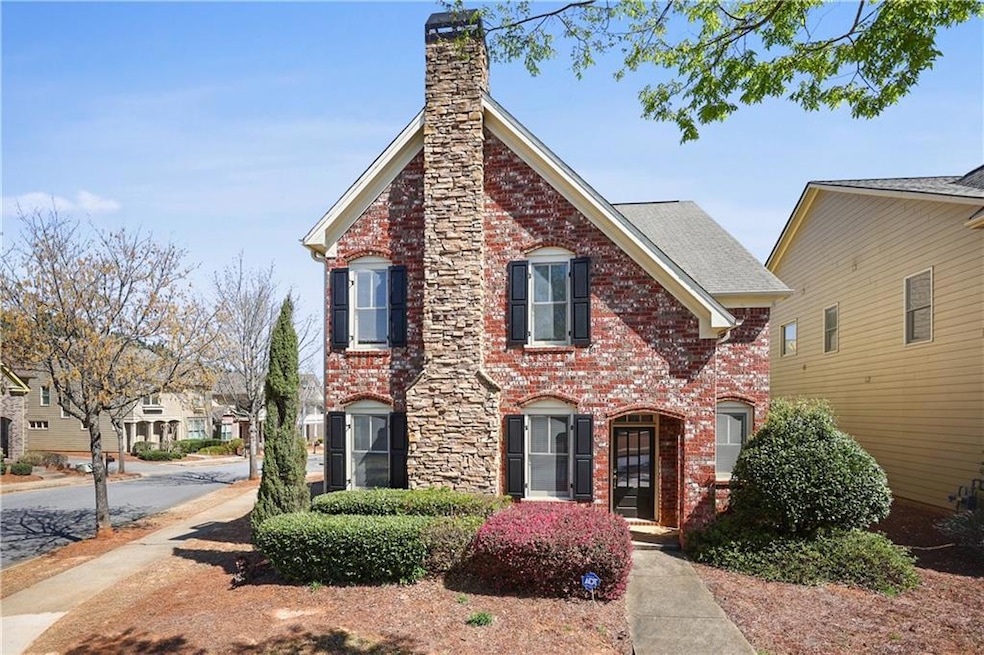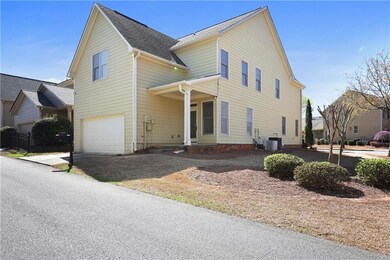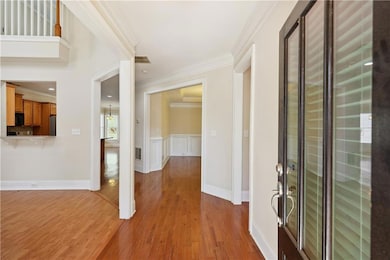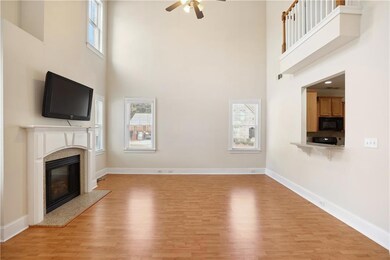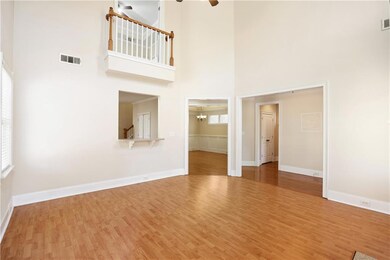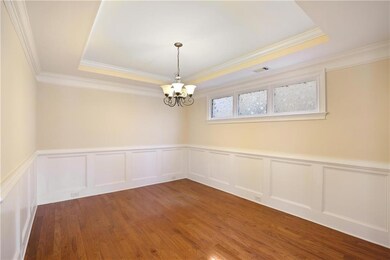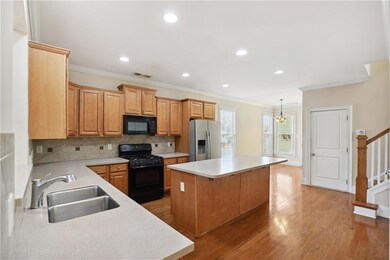337 Myrtle Trace Ln Suwanee, GA 30024
Highlights
- Traditional Architecture
- Wood Flooring
- Corner Lot
- Suwanee Elementary School Rated A
- Whirlpool Bathtub
- Solid Surface Countertops
About This Home
Available for rent in the highly rated North Gwinnett school district.
This home has a bright, open layout with excellent natural light throughout. The two-story living area creates an open feel, and the upper-level overlook adds a unique architectural feature that makes the main floor feel even more spacious. The kitchen offers plenty of cabinet and counter space, along with a bright breakfast area surrounded by windows. Bedrooms are well-sized, and the home has been maintained in clean, move-in-ready condition. Conveniently located near I-85, Suwanee Town Center, grocery stores, parks, and a wide range of shopping and dining options, providing easy access to daily amenities and activities. Quiet and established community with quick access to major roads. Rental Requirements: No pets No smoking Minimum credit score: 640+ Income requirement: 3× monthly rent Vacant and ready for immediate move-in.
Home Details
Home Type
- Single Family
Year Built
- Built in 2006
Lot Details
- 6,098 Sq Ft Lot
- Landscaped
- Corner Lot
- Level Lot
Parking
- 2 Car Attached Garage
- Side Facing Garage
- Garage Door Opener
- Driveway Level
Home Design
- Traditional Architecture
- European Architecture
- Shingle Roof
- Cement Siding
- Brick Front
Interior Spaces
- 2,159 Sq Ft Home
- 2-Story Property
- Tray Ceiling
- Ceiling height of 9 feet on the main level
- Ceiling Fan
- Fireplace With Glass Doors
- Gas Log Fireplace
- Insulated Windows
- Entrance Foyer
- Family Room with Fireplace
- Breakfast Room
- Formal Dining Room
- Fire and Smoke Detector
Kitchen
- Breakfast Bar
- Self-Cleaning Oven
- Gas Range
- Microwave
- Dishwasher
- Kitchen Island
- Solid Surface Countertops
- Wood Stained Kitchen Cabinets
- Disposal
Flooring
- Wood
- Carpet
Bedrooms and Bathrooms
- 3 Bedrooms
- Walk-In Closet
- Dual Vanity Sinks in Primary Bathroom
- Whirlpool Bathtub
- Separate Shower in Primary Bathroom
Laundry
- Laundry Room
- Laundry on upper level
- Dryer
- Washer
Outdoor Features
- Patio
Schools
- Suwanee Elementary School
- North Gwinnett Middle School
- North Gwinnett High School
Utilities
- Zoned Heating and Cooling
- Underground Utilities
- Electric Water Heater
- Phone Available
- Cable TV Available
Listing and Financial Details
- Security Deposit $2,500
- $75 Application Fee
- Assessor Parcel Number R7193 619
Community Details
Overview
- Property has a Home Owners Association
- Application Fee Required
- Highland Station Subdivision
Recreation
- Community Pool
Map
Property History
| Date | Event | Price | List to Sale | Price per Sq Ft |
|---|---|---|---|---|
| 12/11/2025 12/11/25 | Price Changed | $2,400 | -4.0% | $1 / Sq Ft |
| 11/13/2025 11/13/25 | For Rent | $2,500 | 0.0% | -- |
| 05/20/2023 05/20/23 | Rented | $2,500 | 0.0% | -- |
| 03/08/2023 03/08/23 | For Rent | $2,500 | +31.6% | -- |
| 10/02/2020 10/02/20 | Rented | $1,900 | 0.0% | -- |
| 09/18/2020 09/18/20 | For Rent | $1,900 | -- | -- |
Source: First Multiple Listing Service (FMLS)
MLS Number: 7681104
APN: 7-193-619
- 548 Myrtle Trace Ln
- 3540 Pierce Arrow Cir Unit 2
- 3375 Pierce Arrow Cir Unit 3
- 69 New Brunswick Ct Unit 1
- 841 Woodvale Point
- 821 Woodvale Point
- 900 Woodvale Point
- 3720 Ansley Park Dr Unit 7
- 655 Golden Meadows Ln
- 3265 Smithtown Rd Unit LOT 4
- 3625 Rosehaven Way
- 3240 Smithtown Rd
- 3255 Smithtown Rd Unit LOT 3
- 3265 Smithtown Lot 4 Rd
- 3255 Smithtown Lot 3 Rd
- 0 Mohawk Trail Unit 7688155
- 0 Mohawk Trail Unit 10652266
- 115 Leaf Lake Dr
- 4183 Valtek Ct
- 3779 Lawrenceville Suwanee
- 3624 White Sands Way
- 3305 Maple Terrace Dr
- 3452 Morning Top Place
- 477 Danville Ave
- 4180 Pierson Trace
- 4160 Pierson Trace Unit 4160
- 637 Stan Hope Ln
- 3372 Acorn Harvest Ln
- 3720 Ansley Park Dr Unit 7
- 480 Northolt Pkwy
- 577 Virginia Ave
- 548 Suwanee Green Blvd
- 3108 McGinnis Ferry Rd Unit C1
- 3108 McGinnis Ferry Rd Unit A6
- 3108 McGinnis Ferry Rd Unit B2
- 3108 McGinnis Ferry Rd
- 3361 Lake McGinnis Dr
- 500 Buford Hwy
- 3537 Castle View Ct Unit 2
- 742 Urban Grange Way
