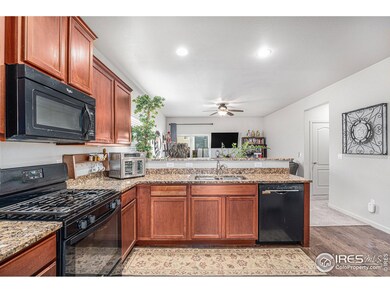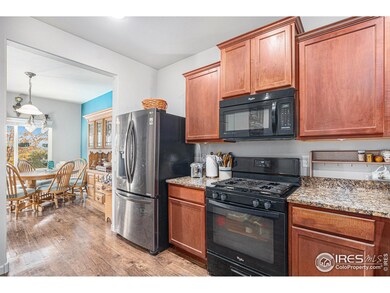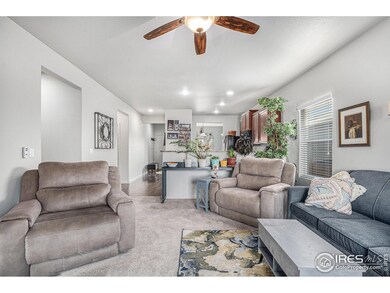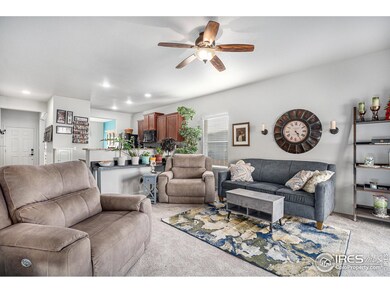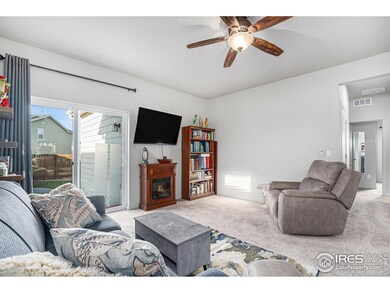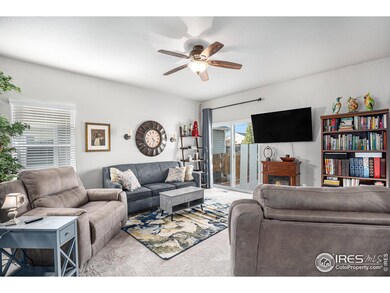
$460,000
- 3 Beds
- 2 Baths
- 1,485 Sq Ft
- 362 Westin Ave
- Brighton, CO
Welcome to this beautifully maintained 3-bedroom, 2-bath ranch-style home, offering comfort, functionality, and timeless appeal—all on one level. The spacious primary suite features an en-suite bathroom and walk-in closet, while two additional bedrooms provide ideal space for guests, family, or a home office. Each bedroom includes a ceiling fan for added comfort. Enjoy an open-concept layout that
John Reed RE/MAX Momentum

