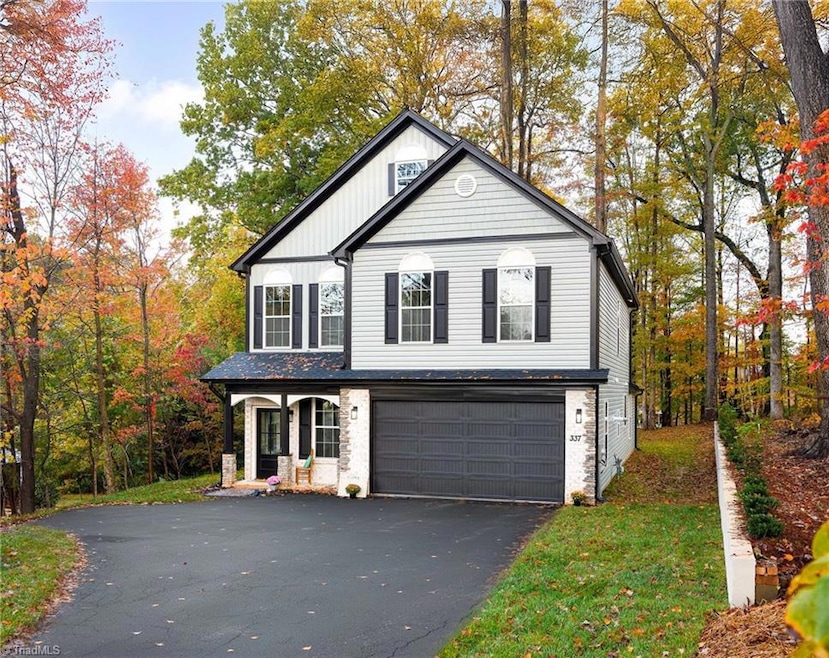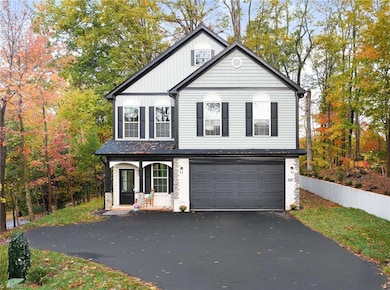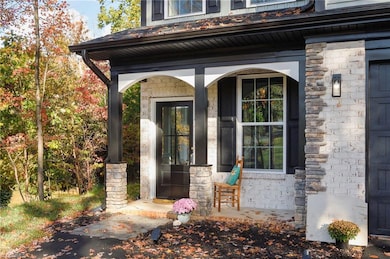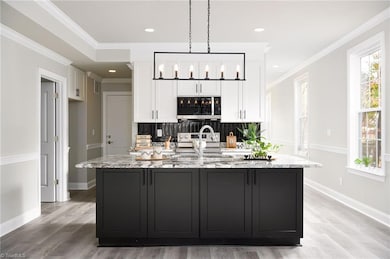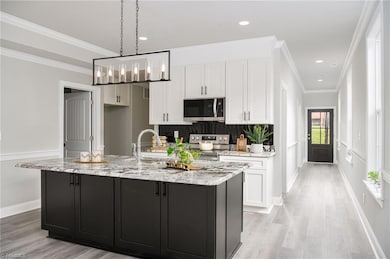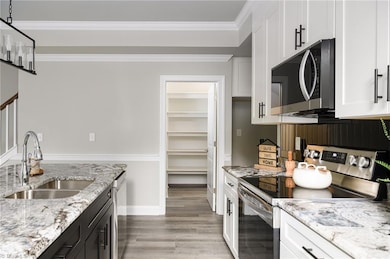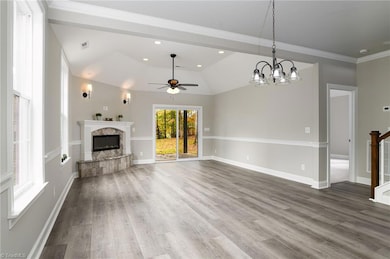337 Petree Rd Winston-Salem, NC 27106
Town And Country Estates NeighborhoodEstimated payment $2,765/month
Highlights
- Transitional Architecture
- Main Floor Primary Bedroom
- No HOA
- Jefferson Elementary School Rated A-
- Solid Surface Countertops
- Porch
About This Home
5 Bedroom new construction home on treed lot in sought after school district. Primary bedroom & office on main level. Beautiful kitchen with granite counters, pantry and island. Living room with fireplace. LVP floors on main level and tile floors in bathrooms. Upstairs are 4 large sized bedrooms plus flex space with lots of sun-drenched windows. Close to school, shopping and dining.
Listing Agent
Berkshire Hathaway HomeServices Carolinas Realty License #178168 Listed on: 12/03/2025

Home Details
Home Type
- Single Family
Est. Annual Taxes
- $136
Year Built
- Built in 2025
Lot Details
- 0.36 Acre Lot
- Property is zoned RS7
Parking
- 2 Car Attached Garage
- Front Facing Garage
- Driveway
Home Design
- Transitional Architecture
- Slab Foundation
- Vinyl Siding
Interior Spaces
- 2,953 Sq Ft Home
- Property has 2 Levels
- Ceiling Fan
- Great Room with Fireplace
- Pull Down Stairs to Attic
- Dryer Hookup
Kitchen
- Dishwasher
- Solid Surface Countertops
- Disposal
Flooring
- Carpet
- Tile
- Vinyl
Bedrooms and Bathrooms
- 5 Bedrooms
- Primary Bedroom on Main
- Separate Shower
Outdoor Features
- Porch
Utilities
- Forced Air Zoned Cooling and Heating System
- Heating System Uses Natural Gas
- Gas Water Heater
Community Details
- No Home Owners Association
Listing and Financial Details
- Assessor Parcel Number 6816188292
- 1% Total Tax Rate
Map
Home Values in the Area
Average Home Value in this Area
Tax History
| Year | Tax Paid | Tax Assessment Tax Assessment Total Assessment is a certain percentage of the fair market value that is determined by local assessors to be the total taxable value of land and additions on the property. | Land | Improvement |
|---|---|---|---|---|
| 2025 | $136 | $9,700 | $9,700 | -- |
| 2024 | $130 | $9,700 | $9,700 | -- |
| 2023 | $130 | $9,700 | $9,700 | -- |
| 2022 | $127 | $9,700 | $9,700 | $0 |
| 2021 | $125 | $9,700 | $9,700 | $0 |
| 2020 | $115 | $8,300 | $8,300 | $0 |
| 2019 | $115 | $8,300 | $8,300 | $0 |
| 2018 | $110 | $8,300 | $8,300 | $0 |
| 2016 | $116 | $8,836 | $8,836 | $0 |
| 2015 | $114 | $8,836 | $8,836 | $0 |
| 2014 | $111 | $8,836 | $8,836 | $0 |
Property History
| Date | Event | Price | List to Sale | Price per Sq Ft |
|---|---|---|---|---|
| 12/03/2025 12/03/25 | For Sale | $525,000 | -- | $178 / Sq Ft |
Purchase History
| Date | Type | Sale Price | Title Company |
|---|---|---|---|
| Warranty Deed | $48,000 | None Listed On Document | |
| Warranty Deed | $48,000 | None Listed On Document | |
| Warranty Deed | $11,000 | Uptown Law Firm | |
| Warranty Deed | -- | Uptown Law Firm | |
| Deed | -- | -- |
Source: Triad MLS
MLS Number: 1203563
APN: 6816-18-8292
- 208 Forest Brook Dr
- 4080 Huntingreen Ln Unit D
- 3933 Valley Ct Unit C
- 111 Petree Rd
- 1220 Millerwood Dr
- 1222 Shelter Cove
- 3985 Valley Ct Unit B
- 805 Lynn Dee Dr
- 155 Linbrook Dr
- 2493 Wood Valley Rd
- 727 Petree Rd
- 3613 Wandering Way
- 3614 Winding Creek Way
- 1617 Benbow St
- 40 Evergreen Dr
- 2575 Wood Valley Rd
- 90 Evergreen Dr
- Hope Plan at River Rock
- Jasper Plan at River Rock
- Wagner Plan at River Rock
- 3001 Lookout Ct
- 1278 Millerwood Dr
- 3736 Kings Row
- 133 Woodbriar Rd
- 3203 Whitaker Ct NW
- 3535 Beacon Hill Dr
- 105 Westgate Cir Unit D
- 144 Endsley Ave
- 107 Powers Rd
- 100 Powers Rd Unit 2
- 221 Norman Rd
- 1831 Quantum Ln
- 2835 Quincy Dr
- 2700 Reynolda Rd
- 3712 Burbank Ln
- 900 Crowne Park Dr
- 1520 Woods Rd
- 103 Echo Glen Dr
- 875 Crowne Forest Ct
- 3850 Whitehaven Rd
