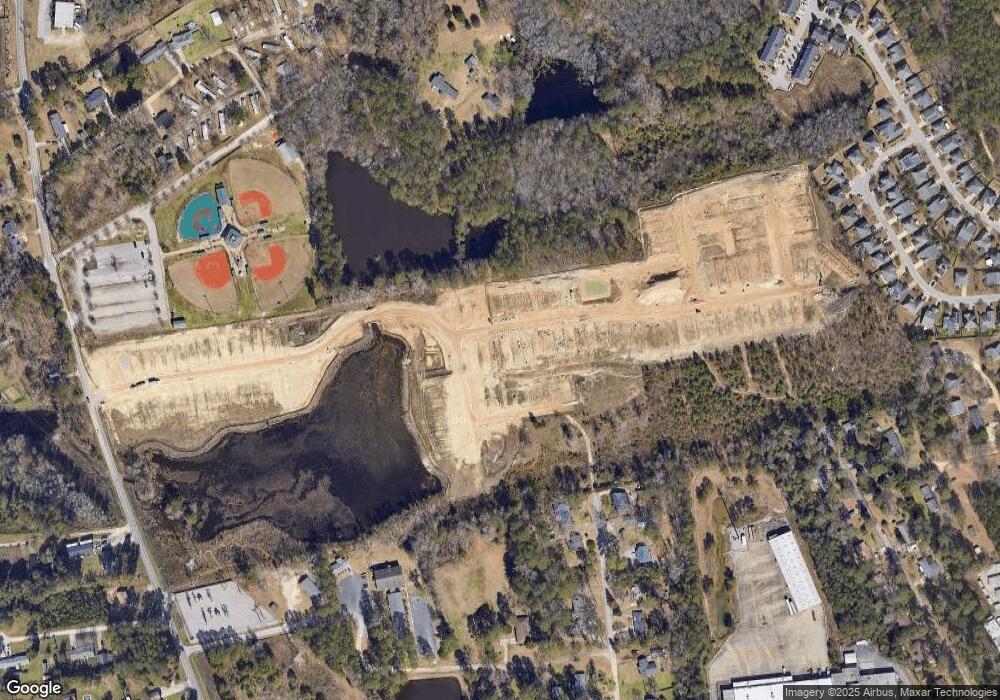337 Pinaster Path West Columbia, SC 29169
3
Beds
2
Baths
1,203
Sq Ft
3,920
Sq Ft Lot
About This Home
This home is located at 337 Pinaster Path, West Columbia, SC 29169. 337 Pinaster Path is a home located in Lexington County with nearby schools including Riverbank Elementary, Northside Middle, and Brookland-Cayce High School.
Create a Home Valuation Report for This Property
The Home Valuation Report is an in-depth analysis detailing your home's value as well as a comparison with similar homes in the area
Home Values in the Area
Average Home Value in this Area
Tax History Compared to Growth
Map
Nearby Homes
- 864 Lodgepole Ln
- 329 Pinaster Path
- 341 Pinaster Path
- Magnolia Plan at Pinecrest
- Taylor II Plan at Pinecrest
- Easley Plan at Pinecrest
- Monroe II Plan at Pinecrest
- Cypress Plan at Pinecrest
- Anderson Plan at Pinecrest
- Monroe Plan at Pinecrest
- Camelia Plan at Pinecrest
- 860 Lodgepole Ln
- 348 Pinaster Path
- 132 War Admiral Dr
- 1401 Methodist Park Rd
- 108 Harvest Glen Ln
- 913 Harper Rose Ct
- 235 Harvest Glen Ln
- 190 Stonewood Dr
- 615 Dawn Dr
- 321 Pinaster Path
- 313 Pinaster Path
- 812 Lodgepole Ln
- Lot 86 349 Pinaster Path
- 207 Monterey Dr
- 312 Pinaster Path
- 133 Pinecrest Ave
- Lot 56 348 Pinaster Path
- 215 Monterey Dr
- Lot 82 333 Pinaster Path
- Lot 84 341 Pinaster Path
- 129 Pinecrest Ave
- 386 Pinaster Path
- 132 Pinecrest Ave
- 367 Pinaster Path
- 165 Monterey Dr
- 127 Pinecrest Ave
- 161 Monterey Dr
- 164 Monterey Dr
- 387 Pinaster Path
