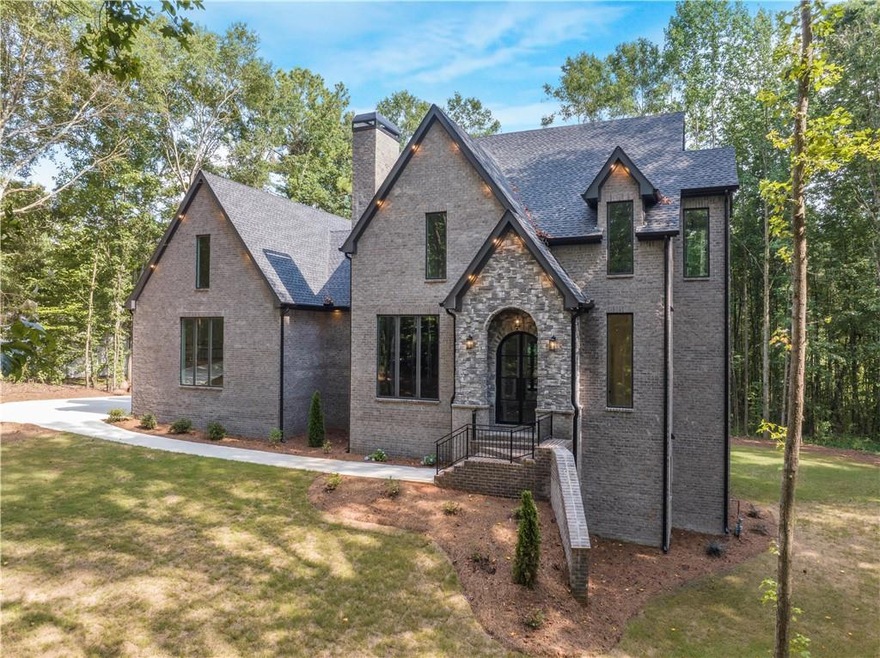337 Sandy Creek Rd Commerce, GA 30530
Estimated payment $9,139/month
Highlights
- Lake Front
- Open-Concept Dining Room
- Lake On Lot
- East Jackson Elementary School Rated A-
- New Construction
- Separate his and hers bathrooms
About This Home
New Construction on 8.55 Acres with Private Lake Access- Commerce, GA
This brand-new home sits on 8.55 private, wooded acres in Commerce, offering the perfect blend of peaceful living and modern design. Plus, access to your own lake right in the backyard.
The main level features a bright, open kitchen with a large island, custom hood, and beautiful views of the trees. Tucked away is a spacious scullery with extra cabinets, a second sink, dishwasher, and beverage fridge, ideal for keeping prep and clean-up out of sight when hosting. The primary suite feels like a retreat, with a double vanity, separate dressing area, and a gorgeous stone shower that includes a freestanding tub. The walk-in closet connects directly to the laundry room for everyday ease. There’s also a cozy office with a fireplace and a welcoming foyer with a coat closet and a pamper room, a great bonus space for storage or daily routines.
Upstairs, you'll find three bedrooms. One with a private bath and walk-in closet, and two connected by a Jack and Jill bathroom, designed to offer both privacy and functionality for family or guests.
The fully finished, walk-out basement expands the living space with a complete second kitchen, island, and built-in wine storage. A glass wine closet is the focal point as you enter, combining design and utility in a striking way. A three-level staircase connects all floors, making the layout feel seamless and accessible.
Outside, you’ll love the quiet privacy of the woods and the access to the private lake, great for light fishing, paddling, or just enjoying the view. The water stays fresh thanks to a natural stream that keeps it moving, and watercraft access is included. Bass and crappie have been caught here, making it a fun spot for casual fishing right in your own backyard.
Opportunities like this don’t come often.
Agent/Owner, call to schedule your showing today!
Home Details
Home Type
- Single Family
Year Built
- Built in 2025 | New Construction
Lot Details
- 8.55 Acre Lot
- Lake Front
- Property fronts a county road
- Private Entrance
- Wooded Lot
- Private Yard
Parking
- 2 Car Attached Garage
- Parking Pad
- Garage Door Opener
- Driveway
Home Design
- French Provincial Architecture
- Country Style Home
- Composition Roof
- Cement Siding
- Four Sided Brick Exterior Elevation
- Concrete Perimeter Foundation
Interior Spaces
- 2-Story Property
- Wet Bar
- Ceiling height of 9 feet on the lower level
- Recessed Lighting
- 2 Fireplaces
- Gas Log Fireplace
- Entrance Foyer
- Open-Concept Dining Room
- Home Office
- Bonus Room
- Wood Flooring
- Views of Woods
Kitchen
- Walk-In Pantry
- Butlers Pantry
- Gas Cooktop
- Range Hood
- Microwave
- Kitchen Island
- White Kitchen Cabinets
- Wood Stained Kitchen Cabinets
Bedrooms and Bathrooms
- 6 Bedrooms | 1 Primary Bedroom on Main
- Walk-In Closet
- Separate his and hers bathrooms
- Dual Vanity Sinks in Primary Bathroom
- Freestanding Bathtub
- Separate Shower in Primary Bathroom
- Soaking Tub
Laundry
- Laundry Room
- Laundry on main level
Finished Basement
- Walk-Out Basement
- Basement Fills Entire Space Under The House
- Laundry in Basement
- Natural lighting in basement
Home Security
- Carbon Monoxide Detectors
- Fire and Smoke Detector
Outdoor Features
- Stream or River on Lot
- Lake On Lot
- Balcony
- Deck
- Covered Patio or Porch
- Exterior Lighting
- Rain Gutters
Schools
- East Jackson Elementary And Middle School
- East Jackson High School
Utilities
- Forced Air Heating and Cooling System
- 440 Volts
- Tankless Water Heater
- Septic Tank
Map
Home Values in the Area
Average Home Value in this Area
Property History
| Date | Event | Price | Change | Sq Ft Price |
|---|---|---|---|---|
| 08/29/2025 08/29/25 | Price Changed | $1,455,000 | -6.1% | $260 / Sq Ft |
| 08/07/2025 08/07/25 | For Sale | $1,550,000 | -- | $277 / Sq Ft |
Source: First Multiple Listing Service (FMLS)
MLS Number: 7616837
- 1652 Red Cedar Rd
- 1254 Mulberry Chase
- 1278 Mulberry Chase
- 1170 Mulberry Chase
- 1534 Red Cedar Rd
- 1334 Joe Bolton Rd
- 413 Tuxedo Dr
- 445 Tuxedo Dr
- 1444 Red Cedar Rd
- 705 Club Dr
- 853 Club Dr
- 2065 Chestnut Oak Trail
- 0 McGinnis Chandler Rd Unit 10454923
- 0 McGinnis Chandler Rd Unit 7521185
- 1319 Groaning Rock Rd
- 54 Poplar Rd
- 1029 S Elm St
- 2195 U S 441 Unit U
- 100 Heritage Hills Dr
- 73 Leigh St
- 878 Hospital Rd
- 2446 Remington Dr
- 199 W W Gary Rd
- 100 Crossing Place
- 9 Nolana Dr Unit Mitchell
- 9 Nolana Dr Unit Harding
- 9 Nolana Dr Unit Greenfield
- 109 Capstone Way
- 5455 Brockton Rd
- 192 Hoke St
- 583 Danielsville St
- 458 Red Dragon Dr
- 386 Red Dragon Dr
- 43 Cactus Blossom Ct
- 66 Red Dragon Dr







