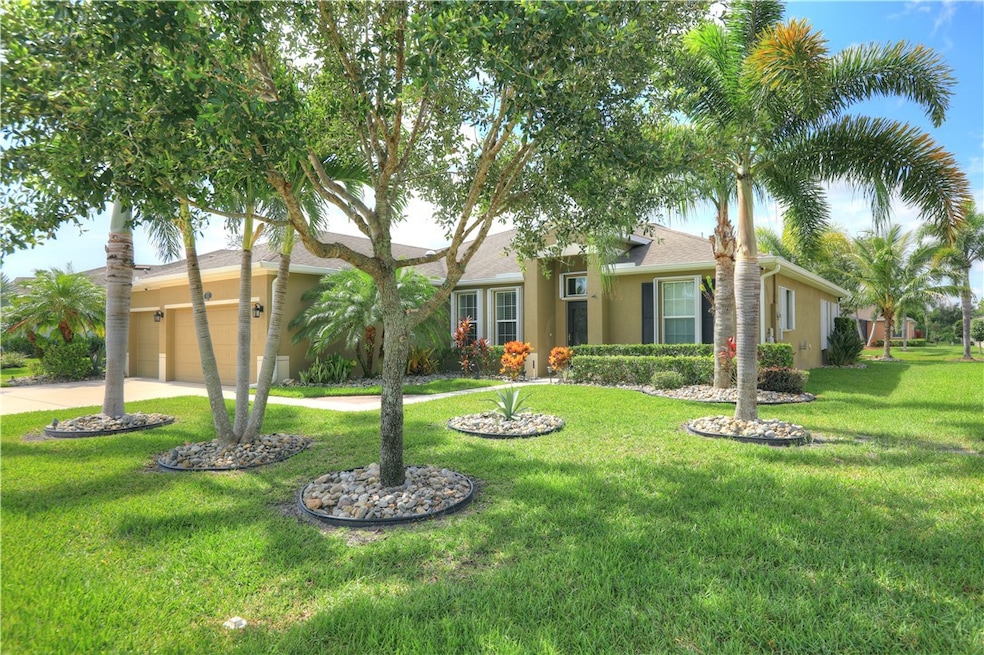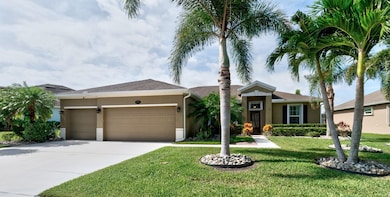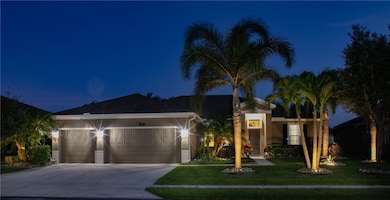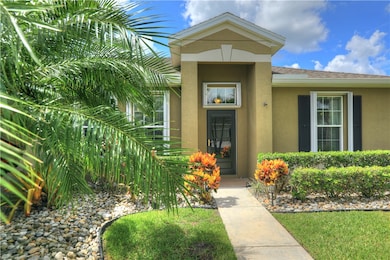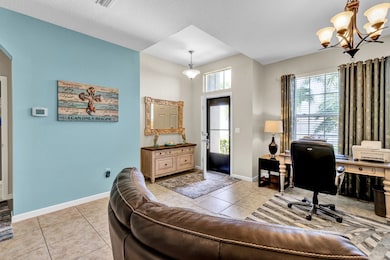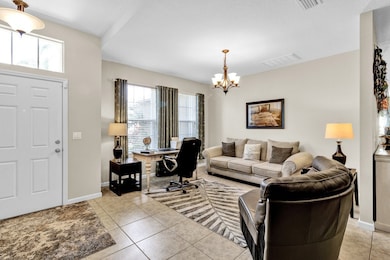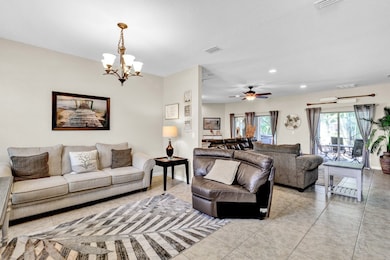
337 Sebastian Crossings Blvd Sebastian, FL 32958
Estimated payment $3,180/month
Highlights
- Gated Community
- Waterfront
- Covered Patio or Porch
- Lake View
- Roman Tub
- Skylights
About This Home
Your Florida oasis awaits! Impressive home with lake views & an expansive outdoor living area lends itself to the Florida lifestyle you have been dreaming of. Large kitchen & open concept living area leading to the outdoor screened patio make this home great for family & entertaining. Master bath was recently remodeled, and a new water heater has been installed. The recently painted exterior of the home, beautiful river rock landscaping, new outdoor lighting, and sealed pavers make your outside maintenance easy. Excellent location with easy access to the Riverfront, beaches, shopping.
Listing Agent
RE/MAX Crown Realty VB Brokerage Phone: 772-999-5470 License #3377959 Listed on: 12/02/2025

Home Details
Home Type
- Single Family
Est. Annual Taxes
- $7,512
Year Built
- Built in 2015
Lot Details
- Lot Dimensions are 75x120
- Waterfront
- North Facing Home
- Sprinkler System
Parking
- 3 Car Attached Garage
- Garage Door Opener
- Driveway
Home Design
- Shingle Roof
Interior Spaces
- 2,400 Sq Ft Home
- 1-Story Property
- Skylights
- Sliding Doors
- Tile Flooring
- Lake Views
Kitchen
- Range
- Microwave
- Dishwasher
- Kitchen Island
- Disposal
Bedrooms and Bathrooms
- 3 Bedrooms
- Split Bedroom Floorplan
- 2 Full Bathrooms
- Roman Tub
- Bathtub
Laundry
- Laundry in unit
- Dryer
Outdoor Features
- Covered Patio or Porch
- Rain Gutters
Utilities
- Central Heating and Cooling System
Listing and Financial Details
- Tax Lot 128
- Assessor Parcel Number 31382200002000000128.0
Community Details
Overview
- Association fees include ground maintenance, reserve fund
- Ar Choice Mgmt. Association
- Sebastian Crossings Subdivision
Security
- Gated Community
Map
Home Values in the Area
Average Home Value in this Area
Tax History
| Year | Tax Paid | Tax Assessment Tax Assessment Total Assessment is a certain percentage of the fair market value that is determined by local assessors to be the total taxable value of land and additions on the property. | Land | Improvement |
|---|---|---|---|---|
| 2024 | $7,036 | $428,088 | $29,750 | $398,338 |
| 2023 | $7,036 | $420,876 | $29,750 | $391,126 |
| 2022 | $6,347 | $383,367 | $29,750 | $353,617 |
| 2021 | $3,844 | $258,882 | $0 | $0 |
| 2020 | $3,854 | $255,308 | $0 | $0 |
| 2019 | $3,807 | $249,568 | $29,750 | $219,818 |
| 2018 | $3,766 | $241,433 | $25,500 | $215,933 |
| 2017 | $3,750 | $238,449 | $0 | $0 |
| 2016 | $163 | $202,330 | $0 | $0 |
| 2015 | $516 | $25,500 | $0 | $0 |
| 2014 | $425 | $20,000 | $0 | $0 |
Property History
| Date | Event | Price | List to Sale | Price per Sq Ft | Prior Sale |
|---|---|---|---|---|---|
| 12/02/2025 12/02/25 | For Sale | $485,000 | +14.1% | $202 / Sq Ft | |
| 06/24/2021 06/24/21 | Sold | $425,000 | 0.0% | $177 / Sq Ft | View Prior Sale |
| 05/24/2021 05/24/21 | Pending | -- | -- | -- | |
| 05/20/2021 05/20/21 | For Sale | $425,000 | +71.7% | $177 / Sq Ft | |
| 01/15/2016 01/15/16 | Sold | $247,500 | -4.7% | $90 / Sq Ft | View Prior Sale |
| 12/16/2015 12/16/15 | Pending | -- | -- | -- | |
| 10/27/2015 10/27/15 | For Sale | $259,700 | +11.5% | $94 / Sq Ft | |
| 03/06/2015 03/06/15 | Sold | $232,855 | 0.0% | $97 / Sq Ft | View Prior Sale |
| 03/06/2015 03/06/15 | For Sale | $232,855 | -- | $97 / Sq Ft |
Purchase History
| Date | Type | Sale Price | Title Company |
|---|---|---|---|
| Warranty Deed | -- | None Listed On Document | |
| Warranty Deed | $425,000 | Alliance Ttl Of Treasure Coa | |
| Warranty Deed | $247,500 | Alliance Title Of The Treasu | |
| Special Warranty Deed | $232,855 | Dhi Title Of Florida Inc |
Mortgage History
| Date | Status | Loan Amount | Loan Type |
|---|---|---|---|
| Previous Owner | $308,000 | New Conventional | |
| Previous Owner | $142,500 | New Conventional | |
| Previous Owner | $232,855 | VA |
About the Listing Agent

My former career as an International flight attendant for United Airlines spanned 36 years. I have met people from all walks of life and all parts of the world. Traveling the world is an education in itself. I took complete advantage of a job that was extremely unique and adventurous. Skills such as communication, negotiation, and organization, were transferred very easily into the real estate sales market. The most valuable thing my career taught me is that you treat every single person with
Nancy's Other Listings
Source: REALTORS® Association of Indian River County
MLS Number: 293120
APN: 31-38-22-00002-0000-00128.0
- 344 Sebastian Crossings Blvd
- 352 Sebastian Crossings Blvd
- 103 Amherst Ln
- 1579 Eagles Cir
- 504 Sebastian Crossings Blvd
- 1517 Eagles Cir
- 1519 Eagles Cir
- 216 Stony Point Dr
- 237 Stony Point Dr
- 1556 Eagles Cir
- 116 Drake Way
- 71 Blue Island St
- 1343 Scroll St
- 132 Stony Point Dr
- 925 Claire Ave
- 1385 Scroll St
- 108 Port Royal Ct
- 138 Port Royal Ct
- 122 Port Royal Ct
- 113 Drake Way
- 126 Bellamy Trail
- 152 Morgan Cir
- 1379 Scroll St
- 139 Port Royal Ct
- 1123 Breezy Way Unit 8c
- 1132 Breezy Way Unit 2
- 1132 Breezy Way Unit 2H
- 502 Cross Creek Cir
- 1391 Seahouse St
- 1026 Blossom Dr
- 1489 Whitmore St
- 8846 93rd Ct
- 1138 Clearmont St
- 810 Jamaica Ave
- 726 Media Terrace
- 708 Newhall Terrace
- 1083 Persian Ln
- 873 Barber St
- 1080 Seamist Ln
