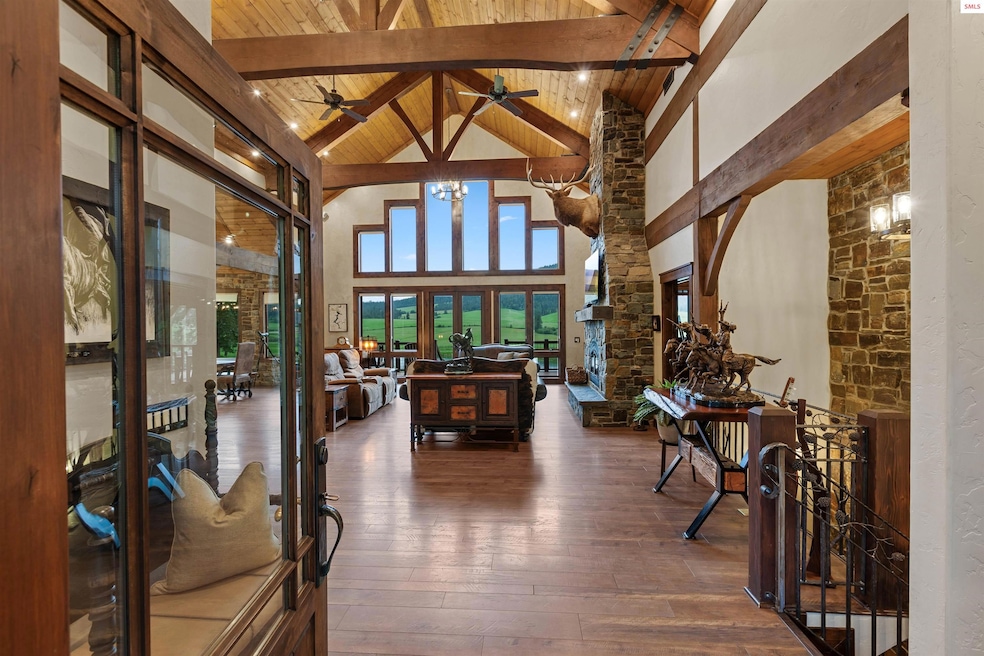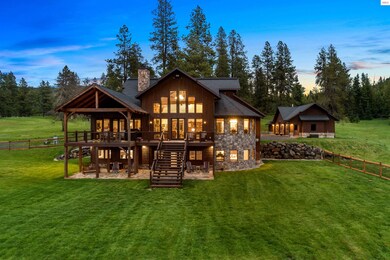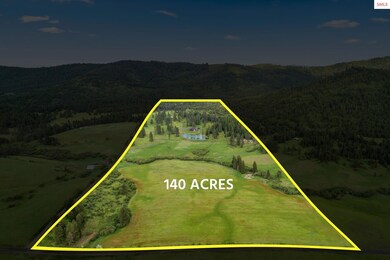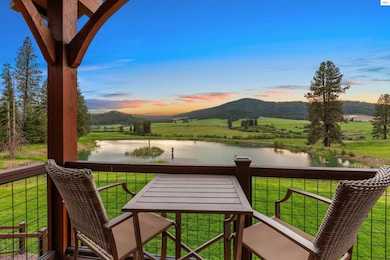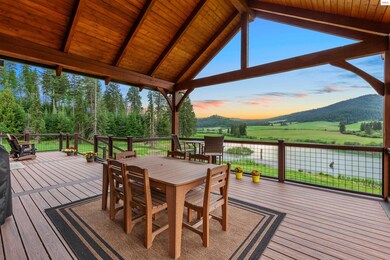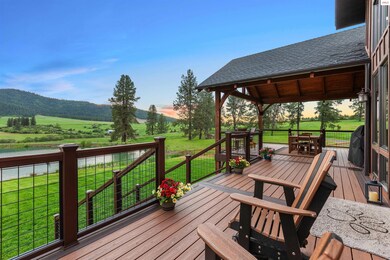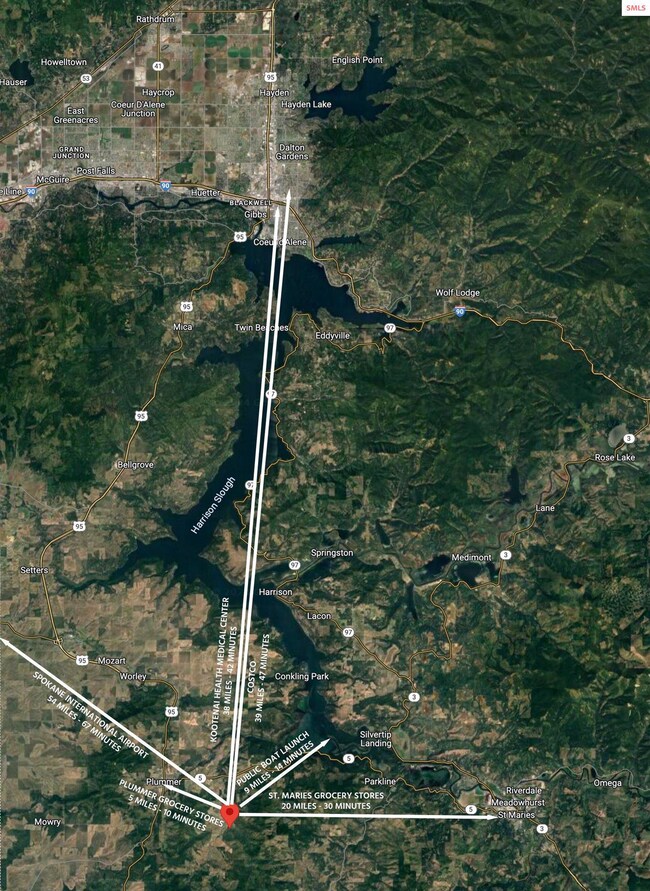
337 W Coon Creek Rd Plummer, ID 83851
Estimated payment $21,992/month
Highlights
- Water Views
- Second Kitchen
- Home Theater
- Barn
- Wine Room
- Gourmet Kitchen
About This Home
Luxury Meets Nature at Coon Creek! Whether used as an exclusive luxury retreat, trophy hunting destination, or a private family compound, this 140 ACRE ESTATE is a true masterpiece of self-sufficient, high-end living. Showcasing a custom built 4902 sq ft 4 bedroom, 3 1/2 bath TIMBER FRAMED home with open layout, massive timber trusses, impressive great room, custom 20' natural Montana Blue stone, wood burning fireplace, and radiant floor heating. Natural light pours into the home through the gallery wall of large Andersen doors & windows that lead out to the sprawling 575 sq ft deck with breathtaking sunset views of Plummer Butte. Boasting a gourmet chef's kitchen, top of the line natural wood & stone finishes, abundant storage & functional living spaces including a classic butler's pantry, separate laundry center & mudroom, luxurious main floor master suite, built in bookcases, lower-level billiards area, a cold storage room, restful guest bedrooms, and an extraordinary SECRET ROOM! The outside world is yours to explore including a PRIVATE 2 ACRE, 25' DEEP LAKE, YEAR-ROUND PLUMMER CREEK, THREE STREAMS, TWO HIGH PRODUCING PRIVATE WELLS, IDAHO WATER RIGHTS, & MULTIPLE NATURAL SPRINGS! Embark on miles of hiking & hunting trails weaving through mature forests, rolling pastures, and natural FRESHWATER SPRINGS! The surrounding land offers opportunities for exclusive retreat experiences ranging from private trophy hunting for big game like elk, deer, and bear, to equine assisted therapy programs and wellness workshops. Underground utilities & concrete foundation already in place for future guest house. Property backs up to hundreds of acres of Timber Company Land, there is plenty of privacy & space for event hosting, nature immersion and luxury guest lodging! Located just 45 minutes from amenities of Coeur d'Alene, less than 10 minutes to a public boat launch & moorage where you can cruise Lake Coeur d'Alene & multiple rivers! Your North Idaho lifestyle awaits!
Home Details
Home Type
- Single Family
Est. Annual Taxes
- $7,092
Year Built
- Built in 2018
Lot Details
- 140 Acre Lot
- Property fronts a county road
- Fenced
- Level Lot
- Sprinkler System
- Wooded Lot
- Property is zoned Agriculture
Property Views
- Water
- Panoramic
- Mountain
Home Design
- Concrete Foundation
- Frame Construction
- Wood Siding
- Masonry Siding
Interior Spaces
- 4,902 Sq Ft Home
- 2-Story Property
- Vaulted Ceiling
- Ceiling Fan
- Multiple Fireplaces
- Raised Hearth
- Stone Fireplace
- Fireplace Mantel
- Double Pane Windows
- Insulated Windows
- Window Treatments
- French Doors
- Mud Room
- Entrance Foyer
- Wine Room
- Great Room
- Separate Formal Living Room
- Formal Dining Room
- Home Theater
- Den
- Library
- Bonus Room
- First Floor Utility Room
- Storage Room
Kitchen
- Gourmet Kitchen
- Second Kitchen
- Double Oven
- Built-In Microwave
- Freezer
- Dishwasher
- Disposal
Bedrooms and Bathrooms
- 4 Bedrooms
- Primary Bedroom Suite
- Walk-In Closet
- 3.5 Bathrooms
Laundry
- Laundry Room
- Dryer
- Washer
Finished Basement
- Walk-Out Basement
- Basement Fills Entire Space Under The House
- Natural lighting in basement
Home Security
- Home Security System
- Storm Windows
- Storm Doors
Parking
- 3 Car Detached Garage
- Enclosed Parking
- Parking Storage or Cabinetry
- Heated Garage
- Insulated Garage
- Garage Door Opener
- Open Parking
- Off-Street Parking
Outdoor Features
- Pond
- Balcony
- Covered Deck
- Covered patio or porch
- Storage Shed
- Shop
Location
- Borders State Land
Farming
- Barn
- Timber
Utilities
- Central Air
- Heat Pump System
- Heating System Uses Wood
- Radiant Heating System
- Heating System Uses Propane
- 220 Volts in Garage
- Well
- Septic System
Listing and Financial Details
- Assessor Parcel Number RP46N04W280400
Community Details
Overview
- No Home Owners Association
Recreation
- Trails
Map
Home Values in the Area
Average Home Value in this Area
Tax History
| Year | Tax Paid | Tax Assessment Tax Assessment Total Assessment is a certain percentage of the fair market value that is determined by local assessors to be the total taxable value of land and additions on the property. | Land | Improvement |
|---|---|---|---|---|
| 2025 | $7,630 | $1,429,364 | $98,000 | $1,331,364 |
| 2024 | $7,630 | $1,510,610 | $118,000 | $1,392,610 |
| 2023 | $6,508 | $1,278,565 | $118,000 | $1,160,565 |
| 2022 | $7,727 | $1,307,435 | $118,000 | $1,189,435 |
| 2021 | $7,010 | $887,620 | $63,000 | $824,620 |
| 2020 | $6,856 | $754,422 | $60,000 | $694,422 |
| 2019 | $7,069 | $753,158 | $64,000 | $689,158 |
| 2018 | $0 | $704,523 | $64,000 | $640,523 |
Property History
| Date | Event | Price | Change | Sq Ft Price |
|---|---|---|---|---|
| 05/15/2025 05/15/25 | Price Changed | $3,875,000 | -3.0% | $790 / Sq Ft |
| 03/03/2025 03/03/25 | For Sale | $3,995,000 | +33.4% | $815 / Sq Ft |
| 05/23/2022 05/23/22 | Sold | -- | -- | -- |
| 05/03/2022 05/03/22 | Pending | -- | -- | -- |
| 04/29/2022 04/29/22 | For Sale | $2,995,000 | -- | $1,244 / Sq Ft |
Similar Home in Plummer, ID
Source: Selkirk Association of REALTORS®
MLS Number: 20250518
APN: RP46N04W27480BA
- 3297 Minaloosa Valley Rd Unit 83851
- 3298 W Coon Creek Rd
- NNA Lowry
- 497 Thimbleberry Ln
- Tract 5 Thimbleberry Ln
- NKA 10 Acres
- Tract 4 Thimbleberry Ln
- 0 Thimbleberry Unit 25-6809
- 1220 Cooper St
- 574 & 576 Parkside Rd
- 574 Parkside Rd
- 797 Q St
- 1596 8th St
- NKA Butte Lane Lot 3
- Lot 8,9,10 11 Blk 59 F St
- NKA Hwy 95
- NKA Butte Lane Lot 2
- Lot 3 Lone Moose Dr
- Lot 2 Lone Moose Dr
- Lot 1 Lone Moose Dr
- 21900 E Country Vista
- 21200 E Country Vista Dr
- 2804 S Marcus Ln
- 116 N Barker Rd
- 3711 S Highway 27
- 18417 E Appleway Ave
- 215 S Conklin Rd
- 16511 E Sprague Ave
- 15913 E 4th Ave
- 15821 E 4th Ave
- 15615 E 4th Ave
- 15408 E 4th Ave
- 16708 E Broadway Ave
- 16618 E Broadway Ave
- 701 N Conklin Rd
- 221 S Adams Rd
- 16102 E Broadway Ave
- 16609 E Desmet Ct
- 12415 E 12th Ave
- 13313 E 4th Ave
