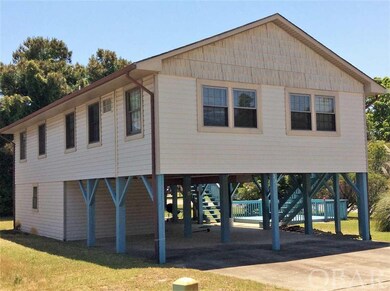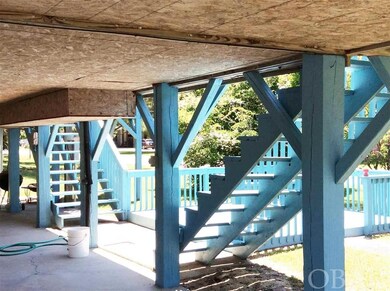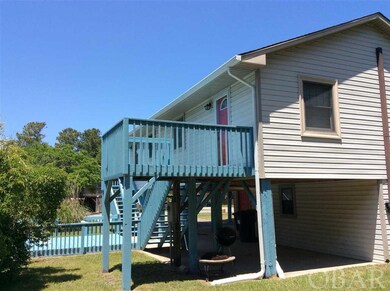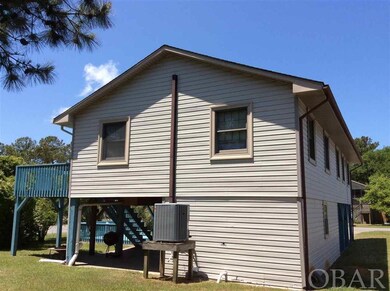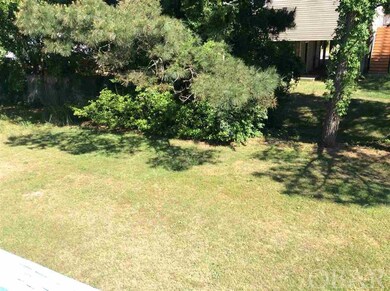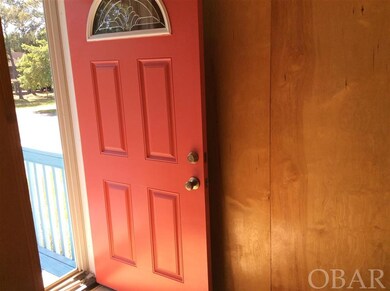
337 W Eden St Kill Devil Hills, NC 27948
Highlights
- Beach Box Architecture
- Cathedral Ceiling
- Furnished
- First Flight Middle School Rated A-
- Sun or Florida Room
- En-Suite Primary Bedroom
About This Home
As of June 2021Adorable 1,164. square foot 3-bedroom/2-bathroom Beach Cottage located on Eden Street and one block to the sound and the fabulous Bay Drive. Yes, and very close to the beach access also…… Situated on a corner lot with tons of parking, under the house and driveway, the lower-level deck in tucked on the side of the house and surrounded with pampas grass makes for lovely and private hangout place. You could add a tiki bar under the house and a hammock……Clean underpinning and nice size storage area with plenty of room for the beach toys, lawn apparel and washer/dryer. Cool small entrance to leave your flipflops and hang your hats, the great room is wide open with vaulted ceiling, many windows for abundant natural light, recessed lighting and a huge vintage kitchen with bar and tons of counter space. The living area also offers ample seating space to hang out and an ideal location to use a long rectangular eating table. You will feel spoiled with the wide, heated and cooled sunroom offering a closet and five windows. The master suite is not grand but just the right size with a private deck and stairs. The yard is just the right size making this house well surrounded. You’ll find laminate flooring throughout, ceiling fans in all the rooms and an atmosphere you’ll recognize as the "happy place.” Owner updates: heat pump ('14-'15), vinyl flooring ('14-'15), washer/dryer ('17-'18)
Last Agent to Sell the Property
Coldwell Banker Seaside Realty KH License #224301 Listed on: 05/23/2021

Home Details
Home Type
- Single Family
Est. Annual Taxes
- $1,721
Year Built
- Built in 1984
Lot Details
- 5,000 Sq Ft Lot
- Lot Dimensions are 51x100x51x100
- Level Lot
- Property is zoned Res.
Parking
- Tuck Under Parking
Home Design
- Beach Box Architecture
- Frame Construction
- Asphalt Shingled Roof
- Piling Construction
- Vinyl Construction Material
Interior Spaces
- 1,164 Sq Ft Home
- Furnished
- Cathedral Ceiling
- Ceiling Fan
- Sun or Florida Room
- Vinyl Flooring
Kitchen
- Oven or Range
- Microwave
- Dishwasher
- Laminate Countertops
Bedrooms and Bathrooms
- 3 Bedrooms
- En-Suite Primary Bedroom
- 2 Full Bathrooms
Laundry
- Dryer
- Washer
Home Security
- Storm Doors
- Fire and Smoke Detector
Outdoor Features
- Sun Deck
Utilities
- Forced Air Heating and Cooling System
- Heat Pump System
- Municipal Utilities District Water
- Private or Community Septic Tank
Community Details
- Va Dare Shores Subdivision
Listing and Financial Details
- Legal Lot and Block #1 / 48
Ownership History
Purchase Details
Home Financials for this Owner
Home Financials are based on the most recent Mortgage that was taken out on this home.Purchase Details
Home Financials for this Owner
Home Financials are based on the most recent Mortgage that was taken out on this home.Purchase Details
Purchase Details
Purchase Details
Home Financials for this Owner
Home Financials are based on the most recent Mortgage that was taken out on this home.Purchase Details
Purchase Details
Home Financials for this Owner
Home Financials are based on the most recent Mortgage that was taken out on this home.Similar Homes in Kill Devil Hills, NC
Home Values in the Area
Average Home Value in this Area
Purchase History
| Date | Type | Sale Price | Title Company |
|---|---|---|---|
| Warranty Deed | $300,000 | None Available | |
| Warranty Deed | $179,000 | Attorney | |
| Special Warranty Deed | $190,000 | None Available | |
| Trustee Deed | $202,270 | None Available | |
| Warranty Deed | -- | None Available | |
| Warranty Deed | -- | None Available | |
| Warranty Deed | $257,000 | Chicago Title Insurance Comp |
Mortgage History
| Date | Status | Loan Amount | Loan Type |
|---|---|---|---|
| Previous Owner | $143,200 | New Conventional | |
| Previous Owner | $47,500 | New Conventional | |
| Previous Owner | $187,500 | Adjustable Rate Mortgage/ARM | |
| Previous Owner | $187,500 | Adjustable Rate Mortgage/ARM |
Property History
| Date | Event | Price | Change | Sq Ft Price |
|---|---|---|---|---|
| 06/28/2021 06/28/21 | Sold | $299,900 | 0.0% | $258 / Sq Ft |
| 05/25/2021 05/25/21 | Pending | -- | -- | -- |
| 05/23/2021 05/23/21 | For Sale | $299,900 | +67.5% | $258 / Sq Ft |
| 11/28/2014 11/28/14 | Sold | $179,000 | 0.0% | $155 / Sq Ft |
| 10/10/2014 10/10/14 | Pending | -- | -- | -- |
| 08/01/2014 08/01/14 | For Sale | $179,000 | -- | $155 / Sq Ft |
Tax History Compared to Growth
Tax History
| Year | Tax Paid | Tax Assessment Tax Assessment Total Assessment is a certain percentage of the fair market value that is determined by local assessors to be the total taxable value of land and additions on the property. | Land | Improvement |
|---|---|---|---|---|
| 2024 | $1,939 | $256,700 | $87,000 | $169,700 |
| 2023 | $1,954 | $258,640 | $87,000 | $171,640 |
| 2022 | $1,864 | $258,700 | $87,000 | $171,700 |
| 2021 | $1,721 | $238,800 | $87,000 | $151,800 |
| 2020 | $1,721 | $238,800 | $87,000 | $151,800 |
| 2019 | $1,495 | $171,800 | $77,900 | $93,900 |
| 2018 | $1,462 | $171,800 | $77,900 | $93,900 |
| 2017 | $1,462 | $171,800 | $77,900 | $93,900 |
| 2016 | $1,393 | $171,800 | $77,900 | $93,900 |
| 2014 | $1,382 | $171,800 | $77,900 | $93,900 |
Agents Affiliated with this Home
-
Johanna Holcomb

Seller's Agent in 2021
Johanna Holcomb
Coldwell Banker Seaside Realty KH
(252) 489-9417
9 in this area
29 Total Sales
-
Sarah Spencer

Buyer's Agent in 2021
Sarah Spencer
Keller Williams - Outer Banks
(252) 202-3357
48 in this area
333 Total Sales
-
Becky Reed

Buyer Co-Listing Agent in 2021
Becky Reed
Keller Williams - Outer Banks
(828) 200-4291
13 in this area
61 Total Sales
-
Matt Whelan

Seller's Agent in 2014
Matt Whelan
Outer Banks Blue Realty Srvcs.
(252) 202-2891
22 in this area
33 Total Sales
-
Dillon Jones
D
Seller Co-Listing Agent in 2014
Dillon Jones
Harrell & Associates
(252) 489-1840
21 Total Sales
Map
Source: Outer Banks Association of REALTORS®
MLS Number: 114512
APN: 000612000
- 318 W Eden St Unit 29-30
- 703 Suffolk St
- 703 Suffolk St Unit 934
- 2038 Newport News St Unit Lot 1235
- 301 Suffolk St Unit 792
- 603 W Archdale St Unit Lot 10A
- 2307 Bay Dr
- 2603 Bay Dr Unit Lot 3
- 1707 Bay Dr Unit Lot 31
- 1705 Bay Dr Unit Lot 32
- 415 W Chowan St
- 0 W Palmetto St Unit Lot 21R 129908
- 2500 Raymond Ave Unit 23 & 24
- 102 Wilson St Unit Lot 480
- 2019 Newport News St Unit Lot 1216
- 206 E Palmetto St Unit Lot 21-22
- 206 E Palmetto St
- 107 Wilson St Unit Lot 378
- 410 W Wilkinson St Unit 26-28
- 2030 Edenton St Unit 819

