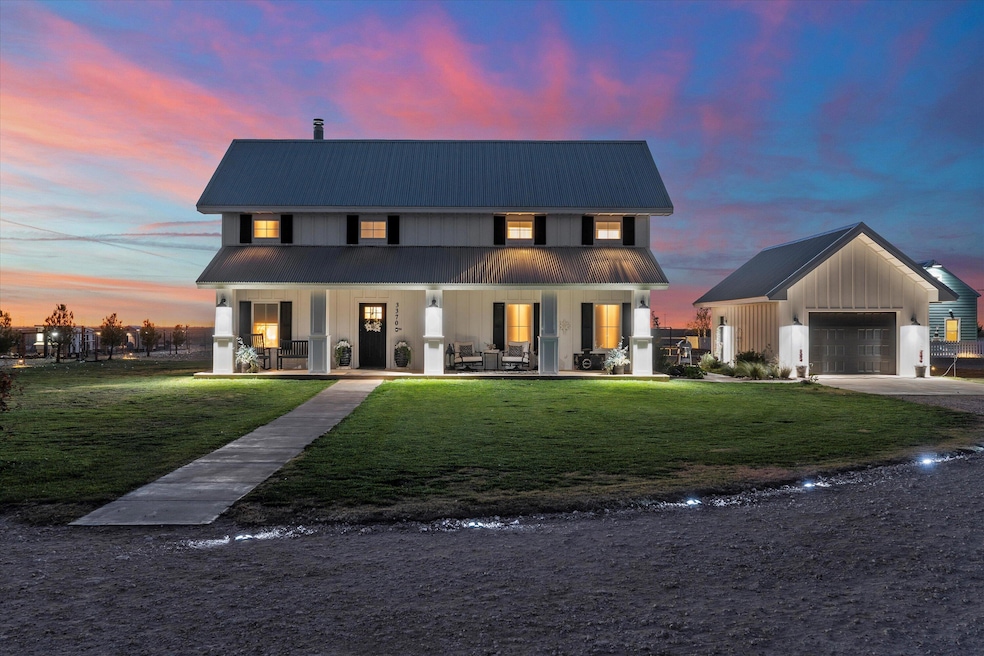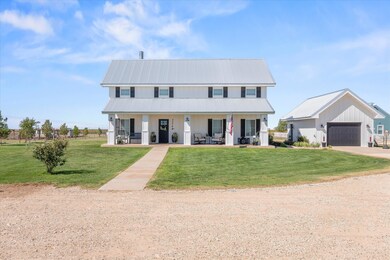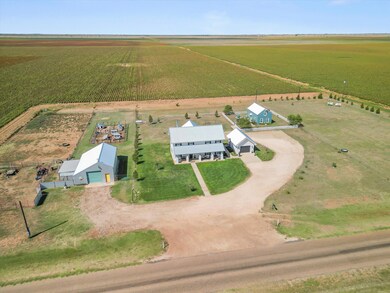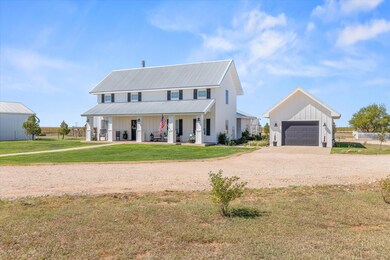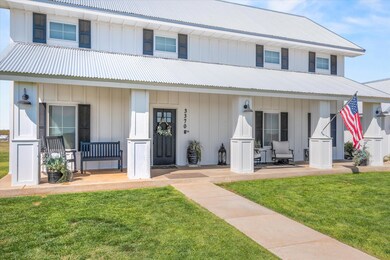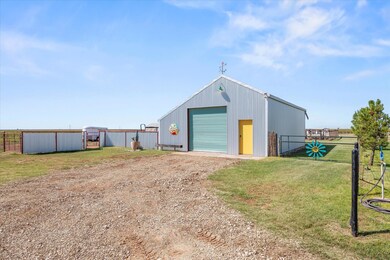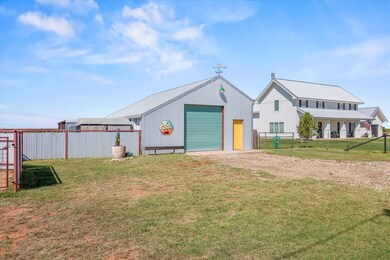3370 Drill Stem Rd Levelland, TX 79336
Estimated payment $3,349/month
Highlights
- Barn or Stable
- Open Floorplan
- Quartz Countertops
- Horses Allowed On Property
- High Ceiling
- Covered Patio or Porch
About This Home
If you've been dreaming of a place with space, privacy, or you've been wanting your own homestead to raise animals, garden, and raise your kids to love the outdoors — this 3.5-acre property has it all. And ZERO restrictions. The main home was built in 2019 and has been updated throughout 2024-2025. The acreage is thoughtfully arranged with 4 fully fenced, gated fields and a detached guesthouse/accessory dwelling unit, creating a setup that works well for animals, guests, or separate living and workspace needs. Inside the main home, you'll find 3 bedrooms plus a finished attic bedroom with its own vent and thermostat, along with 3 full bathrooms. The layout feels warm and inviting with a propane gas-log fireplace (remote included) and an open kitchen featuring quartz countertops, a large island, farmhouse sink, gas stove, and built-in microwave. The primary suite is on the main floor with a walk-in shower and quartz countertops. Upstairs are two additional bedrooms, a full bath, and an attic/office space. Downstairs, the finished basement offers additional living area and includes an understair storm shelter. The garage also has a fully decked and insulated attic, gives you tons of extra storage. The property is equipped for practical, everyday living with: • Built-in water softener and filtration • Five frost-free water hydrants • Rainbird irrigation in the front yard • New AC unit (2024) • New well pump (2024) • Double metal roofing on every structure (Walker Roofing, 2024) • New faucets and carpet installed in 2025 Outdoor features expand the usability of the land even further. The barn is foam insulated and includes a large roll-up garage door with three additional steel entry doors. On the south side of the barn are two 12x12 horse stalls with swing gates, and nearby are four 24x24 outdoor animal pens equipped with solar lighting, 4x4 hog panels, and both individual and pass-through gates. The entire property is fully fenced with multiple access gates, allowing for a complete drive-around layout. A greenhouse and raised garden beds add even more functionality. AND 25% percent of mineral rights convey. To say this detached accessory dwelling unit is charming would be an understatement. Built in 2013, this fully finished living space has one bedroom and bathroom downstairs and two bedrooms upstairs. With a new mini-split (2024) and extra climate units, it's perfect for extended family, guests, or a private setup separate from the main home.
Home Details
Home Type
- Single Family
Year Built
- Built in 2019 | Remodeled
Lot Details
- 3.5 Acre Lot
- Poultry Coop
- Gated Home
- Barbed Wire
- Perimeter Fence
- Pipe Fencing
- Front Yard Sprinklers
- Many Trees
- Back Yard Fenced and Front Yard
Parking
- 1 Car Detached Garage
- Front Facing Garage
- Garage Door Opener
- Driveway
Home Design
- Slab Foundation
- Spray Foam Insulation
- Metal Roof
Interior Spaces
- 3,376 Sq Ft Home
- 2-Story Property
- Open Floorplan
- Bookcases
- High Ceiling
- Ceiling Fan
- Recessed Lighting
- Double Pane Windows
- Blinds
- Window Screens
- Living Room with Fireplace
- Storage
Kitchen
- Eat-In Kitchen
- Oven
- Gas Range
- Range Hood
- Microwave
- Dishwasher
- Kitchen Island
- Quartz Countertops
- Farmhouse Sink
Flooring
- Carpet
- Tile
- Vinyl
Bedrooms and Bathrooms
- 3 Bedrooms
- Walk-In Closet
- 3 Full Bathrooms
Laundry
- Laundry Room
- Laundry on main level
- Washer and Electric Dryer Hookup
Attic
- Attic Floors
- Walk-In Attic
- Attic Ventilator
Finished Basement
- Interior Basement Entry
- Basement Storage
Home Security
- Security System Owned
- Carbon Monoxide Detectors
Outdoor Features
- Covered Patio or Porch
- Outdoor Storage
Horse Facilities and Amenities
- Horses Allowed On Property
- Hay Storage
- Stables
Utilities
- Central Air
- Heating Available
- Propane
- Water Softener is Owned
- Septic Tank
Additional Features
- Accessible Entrance
- Barn or Stable
Community Details
- Building Fire Alarm
Listing and Financial Details
- Assessor Parcel Number 60875
Map
Tax History
| Year | Tax Paid | Tax Assessment Tax Assessment Total Assessment is a certain percentage of the fair market value that is determined by local assessors to be the total taxable value of land and additions on the property. | Land | Improvement |
|---|---|---|---|---|
| 2025 | $4,336 | $346,830 | $8,450 | $338,380 |
| 2023 | $5,337 | $303,710 | $7,000 | $296,710 |
| 2022 | $5,435 | $285,940 | $7,000 | $278,940 |
| 2021 | $5,727 | $255,550 | $7,000 | $248,550 |
| 2020 | $5,156 | $231,450 | $7,000 | $224,450 |
| 2019 | $5,380 | $231,450 | $7,000 | $224,450 |
| 2018 | $5,263 | $226,420 | $7,000 | $219,420 |
| 2017 | $1,730 | $72,710 | $7,000 | $65,710 |
| 2016 | $1,676 | $70,440 | $7,000 | $63,440 |
| 2015 | -- | $57,820 | $7,000 | $50,820 |
| 2014 | -- | $7,000 | $7,000 | $0 |
Property History
| Date | Event | Price | List to Sale | Price per Sq Ft |
|---|---|---|---|---|
| 11/20/2025 11/20/25 | For Sale | $580,000 | -- | $172 / Sq Ft |
Purchase History
| Date | Type | Sale Price | Title Company |
|---|---|---|---|
| Warranty Deed | -- | None Available | |
| Warranty Deed | -- | None Available | |
| Warranty Deed | -- | None Available | |
| Warranty Deed | -- | -- |
Source: Lubbock Association of REALTORS®
MLS Number: 202563329
APN: R60875
- 500 A&m Ln
- 808 Avenue H Unit 206
- 808 Avenue H Unit 207
- 808 Avenue H Unit 103
- 808 Avenue H Unit 202
- 808 Avenue H Unit 104
- 808 Avenue H Unit 204
- 808 Avenue H Unit 209
- 808 Avenue H Unit 203
- 808 Avenue H Unit 205
- 808 Avenue H Unit 304
- 808 Avenue H Unit 105
- 226 Cherry St Unit 24
- 226 Cherry St Unit 1
- 226 Cherry St Unit 30
- 802 Matthew Ave
- 906 11th St
- 1502 Flint Ave
- 2150 Langford Ave
- 2152 Langford Ave
Ask me questions while you tour the home.
