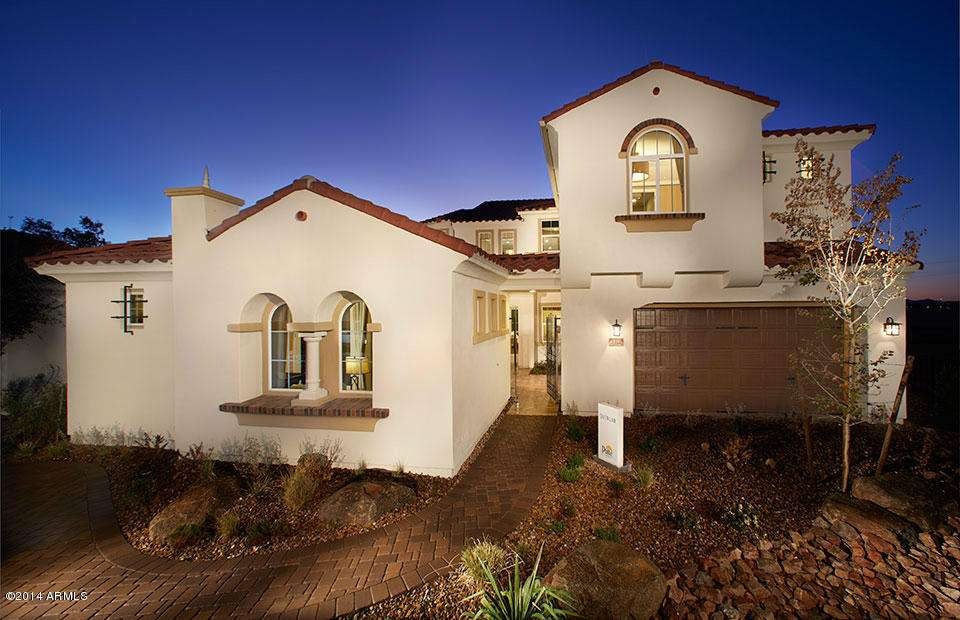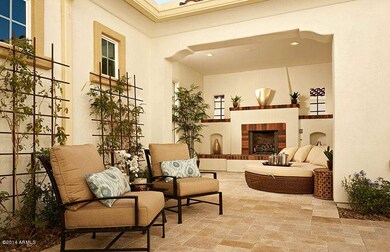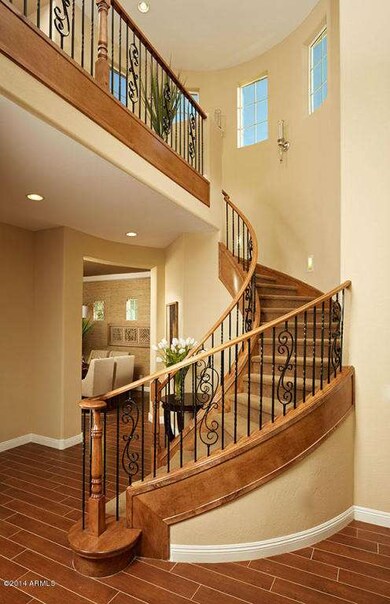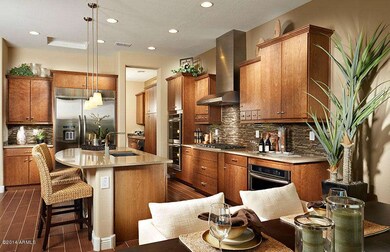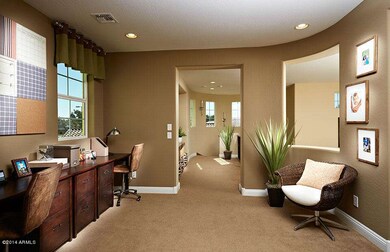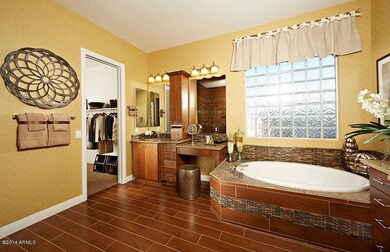
3370 S Ivy Way Chandler, AZ 85248
Ocotillo NeighborhoodHighlights
- Private Pool
- Waterfront
- Main Floor Primary Bedroom
- Jacobson Elementary School Rated A
- 0.27 Acre Lot
- Santa Barbara Architecture
About This Home
As of June 2025DON'T MISS THIS AMAZING FORMER MODEL HOME IN THE MASTER PLANNED COMMUNITY OF OCOTILLO! THIS HOME HAS NEVER BEEN LIVED IN AND ONLY SERVED AS A MODEL HOME FOR JUST OVER A YEAR. AMAZING UPGRADES IN THE HOME TO INCLUDE ''WOOD-LOOK'' TILE THROUGHOUT THE MAIN LEVEL, SPIRAL WROUGHT IRON STAIRCASE, AND WIDE OPEN GOURMET KITCHEN WITH DOUBLE OVENS AND 48'' REFRIGERATOR. THE FRONT COURTYARD HAS A COVERED LOGGIA AND OPEN UP TO THE ATTACHED GAMEROOM WHICH IS PERFECT FOR ENTERTAINING. THE BACK YARD IS A STUNNER AS HOME SITS ON AN ALMOST 12,000 SQUARE FOOT LOT BACKING TO THE WATER AND CONTAINS A GORGEOUS NEGATIVE EDGE POOL. DON'T MISS OUT ON ONE OF THE LAST OPPORTUNITIES!
Last Agent to Sell the Property
Norman Brown
PCD Realty, LLC License #BR509942000 Listed on: 05/06/2014
Home Details
Home Type
- Single Family
Est. Annual Taxes
- $561
Year Built
- Built in 2012
Lot Details
- 0.27 Acre Lot
- Waterfront
- Desert faces the back of the property
- Wrought Iron Fence
- Partially Fenced Property
- Block Wall Fence
- Front and Back Yard Sprinklers
- Private Yard
- Grass Covered Lot
Parking
- 3 Car Garage
- Tandem Parking
Home Design
- Santa Barbara Architecture
- Wood Frame Construction
- Tile Roof
- Stucco
Interior Spaces
- 4,407 Sq Ft Home
- 2-Story Property
- Ceiling height of 9 feet or more
- 1 Fireplace
- Double Pane Windows
- Low Emissivity Windows
Kitchen
- Breakfast Bar
- Gas Cooktop
- Built-In Microwave
- Dishwasher
- Kitchen Island
- Granite Countertops
Flooring
- Carpet
- Tile
Bedrooms and Bathrooms
- 5 Bedrooms
- Primary Bedroom on Main
- 3.5 Bathrooms
- Dual Vanity Sinks in Primary Bathroom
- Bathtub With Separate Shower Stall
Laundry
- Laundry in unit
- Dryer
- Washer
Outdoor Features
- Private Pool
- Covered patio or porch
Schools
- Anna Marie Jacobson Elementary School
- Bogle Junior High School
- Hamilton High School
Utilities
- Refrigerated Cooling System
- Heating System Uses Natural Gas
- Water Softener
- High Speed Internet
Listing and Financial Details
- Home warranty included in the sale of the property
- Tax Lot 10
- Assessor Parcel Number 303-55-706
Community Details
Overview
- Property has a Home Owners Association
- Waters At Ocotillo Association
- Built by PULTE HOMES
- Waters At Ocotillo Subdivision, Quinlan Floorplan
- FHA/VA Approved Complex
Recreation
- Community Playground
- Bike Trail
Ownership History
Purchase Details
Home Financials for this Owner
Home Financials are based on the most recent Mortgage that was taken out on this home.Purchase Details
Home Financials for this Owner
Home Financials are based on the most recent Mortgage that was taken out on this home.Purchase Details
Home Financials for this Owner
Home Financials are based on the most recent Mortgage that was taken out on this home.Purchase Details
Home Financials for this Owner
Home Financials are based on the most recent Mortgage that was taken out on this home.Purchase Details
Home Financials for this Owner
Home Financials are based on the most recent Mortgage that was taken out on this home.Similar Homes in Chandler, AZ
Home Values in the Area
Average Home Value in this Area
Purchase History
| Date | Type | Sale Price | Title Company |
|---|---|---|---|
| Warranty Deed | $1,394,000 | Clear Title Agency Of Arizona | |
| Deed | -- | Millennium Title Agency | |
| Warranty Deed | $885,000 | Millennium Title Agency | |
| Interfamily Deed Transfer | -- | Millennium Title Agency Llc | |
| Warranty Deed | $782,500 | Millennium Title |
Mortgage History
| Date | Status | Loan Amount | Loan Type |
|---|---|---|---|
| Previous Owner | $25,000 | Credit Line Revolving | |
| Previous Owner | $613,750 | New Conventional | |
| Previous Owner | $417,000 | New Conventional | |
| Previous Owner | $176,500 | Credit Line Revolving | |
| Previous Owner | $417,000 | New Conventional | |
| Previous Owner | $209,000 | Unknown |
Property History
| Date | Event | Price | Change | Sq Ft Price |
|---|---|---|---|---|
| 06/30/2025 06/30/25 | Sold | $1,394,000 | -2.4% | $316 / Sq Ft |
| 05/19/2025 05/19/25 | Pending | -- | -- | -- |
| 04/25/2025 04/25/25 | Price Changed | $1,429,000 | -1.4% | $324 / Sq Ft |
| 04/02/2025 04/02/25 | Price Changed | $1,449,000 | -3.4% | $329 / Sq Ft |
| 03/13/2025 03/13/25 | For Sale | $1,499,999 | +7.6% | $340 / Sq Ft |
| 03/05/2025 03/05/25 | Off Market | $1,394,000 | -- | -- |
| 03/04/2025 03/04/25 | For Sale | $1,499,999 | +69.5% | $340 / Sq Ft |
| 10/06/2020 10/06/20 | Sold | $885,000 | -1.7% | $201 / Sq Ft |
| 08/18/2020 08/18/20 | Pending | -- | -- | -- |
| 08/04/2020 08/04/20 | Price Changed | $900,000 | -2.7% | $204 / Sq Ft |
| 07/25/2020 07/25/20 | Price Changed | $925,000 | -2.6% | $210 / Sq Ft |
| 07/13/2020 07/13/20 | For Sale | $950,000 | +21.4% | $216 / Sq Ft |
| 06/13/2014 06/13/14 | Sold | $782,500 | -2.2% | $178 / Sq Ft |
| 05/11/2014 05/11/14 | Pending | -- | -- | -- |
| 05/05/2014 05/05/14 | For Sale | $799,990 | -- | $182 / Sq Ft |
Tax History Compared to Growth
Tax History
| Year | Tax Paid | Tax Assessment Tax Assessment Total Assessment is a certain percentage of the fair market value that is determined by local assessors to be the total taxable value of land and additions on the property. | Land | Improvement |
|---|---|---|---|---|
| 2025 | $6,924 | $81,775 | -- | -- |
| 2024 | $6,780 | $77,881 | -- | -- |
| 2023 | $6,780 | $97,260 | $19,450 | $77,810 |
| 2022 | $6,547 | $81,930 | $16,380 | $65,550 |
| 2021 | $6,746 | $77,850 | $15,570 | $62,280 |
| 2020 | $6,705 | $67,100 | $13,420 | $53,680 |
| 2019 | $6,449 | $67,720 | $13,540 | $54,180 |
| 2018 | $6,248 | $70,570 | $14,110 | $56,460 |
| 2017 | $5,834 | $68,650 | $13,730 | $54,920 |
| 2016 | $5,614 | $69,510 | $13,900 | $55,610 |
| 2015 | $5,359 | $63,910 | $12,780 | $51,130 |
Agents Affiliated with this Home
-

Seller's Agent in 2025
Patricia Berk
Realty One Group
(602) 953-4000
3 in this area
30 Total Sales
-

Buyer's Agent in 2025
Brian Kulpaca
ProSmart Realty
(602) 686-3304
1 in this area
19 Total Sales
-
A
Seller's Agent in 2020
Angela Fazio
eXp Realty
(480) 570-8070
3 in this area
8 Total Sales
-
N
Seller's Agent in 2014
Norman Brown
PCD Realty, LLC
-

Buyer's Agent in 2014
Chuck Fazio
eXp Realty
(480) 570-8020
1 in this area
2 Total Sales
Map
Source: Arizona Regional Multiple Listing Service (ARMLS)
MLS Number: 5111248
APN: 303-55-706
- 2454 W Hope Cir
- 2477 W Market Place Unit 41
- 2477 W Market Place Unit 18
- 2169 W Peninsula Cir
- 3265 S Laguna Dr
- 2340 W Myrtle Dr
- 3671 S Greythorne Way
- 2041 W Hemlock Way
- 2242 W Myrtle Dr
- 3882 S Hawthorn Dr
- 3665 S Jojoba Way
- 3924 S Hollyhock Place
- 2511 W Queen Creek Rd Unit 258
- 2511 W Queen Creek Rd Unit 174
- 2511 W Queen Creek Rd Unit 374
- 2511 W Queen Creek Rd Unit 337
- 2511 W Queen Creek Rd Unit 262
- 2511 W Queen Creek Rd Unit 266
- 2511 W Queen Creek Rd Unit 474
- 2511 W Queen Creek Rd Unit 271
