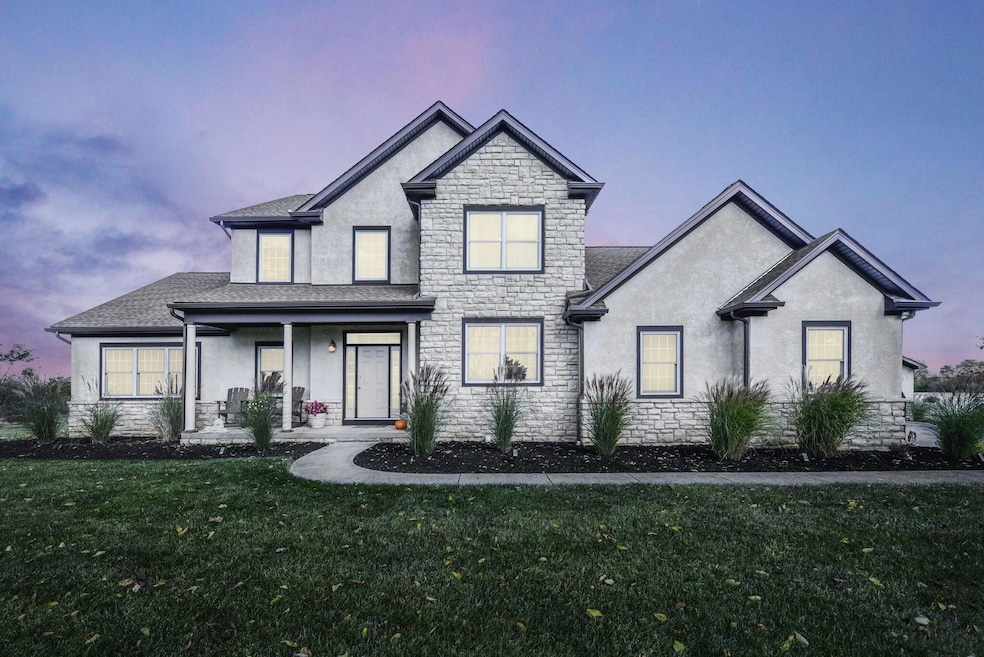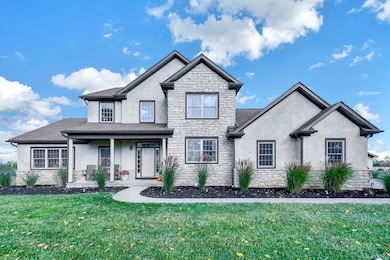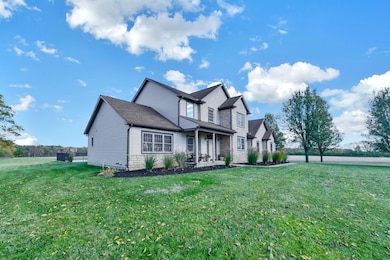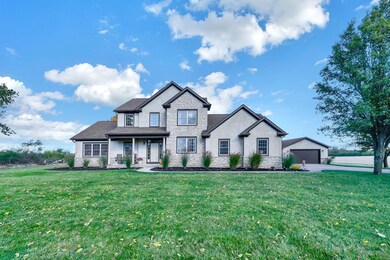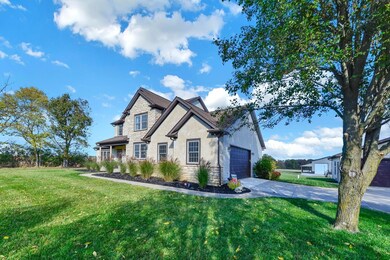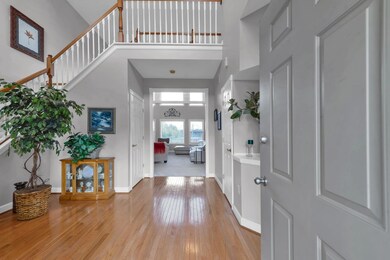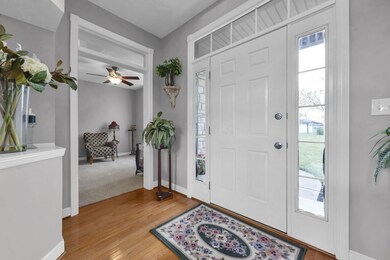3370 Seaman Rd Grove City, OH 43123
Estimated payment $4,691/month
Highlights
- In Ground Pool
- Vaulted Ceiling
- Wood Flooring
- 2.5 Acre Lot
- Traditional Architecture
- Main Floor Primary Bedroom
About This Home
Discover your own private retreat nestled within the serene Big Darby/Little Darby watershed—where protection from future subdivisions ensures lasting privacy, natural beauty, and an abundance of wildlife right outside your door. This stunning property offers a rare combination of luxury, functionality, and peaceful country living. Step inside to a bright and airy two-story living room featuring a dramatic wall of windows that floods the space with natural light. The first floor boasts 9' ceilings throughout and includes a spacious primary suite with a vaulted ceiling, creating a restful oasis of its own. The gourmet kitchen is perfect for both everyday living and entertaining, offering a large center island, double wall ovens, and an open layout ideal for gathering. First floor also includes a separate home office and laundry/mud room. The finished lower level provides even more flexible living space—perfect for a rec room, home gym, or additional family area. Outdoors, enjoy the incredible backyard designed for relaxation and all-season enjoyment. A huge brick paver patio overlooks the fenced-in saltwater fiberglass inground pool (37' x 16'), creating the perfect setting for summer days and evening gatherings. Car enthusiasts, hobbyists, and those needing ample storage will appreciate the unmatched outbuilding setup: 48' x 32' pole barn with a 10' covered porch PLUS an additional detached 2-car garage. Whether you're watching deer graze at dusk, hosting friends by the pool, or working on projects in your expansive pole barn, this exceptional property offers an unmatched blend of comfort, privacy, and lifestyle.
Welcome home to your own slice of nature—where luxury meets tranquility.
Home Details
Home Type
- Single Family
Est. Annual Taxes
- $7,193
Year Built
- Built in 2002
Lot Details
- 2.5 Acre Lot
Parking
- 6 Car Attached Garage
Home Design
- Traditional Architecture
- Block Foundation
- Stucco Exterior
- Stone Exterior Construction
Interior Spaces
- 2,359 Sq Ft Home
- 2-Story Property
- Vaulted Ceiling
- Mud Room
- Family Room
Kitchen
- Double Oven
- Electric Range
- Dishwasher
Flooring
- Wood
- Carpet
- Vinyl
Bedrooms and Bathrooms
- 3 Bedrooms | 1 Primary Bedroom on Main
Laundry
- Laundry Room
- Laundry on main level
Basement
- Basement Fills Entire Space Under The House
- Recreation or Family Area in Basement
Pool
- In Ground Pool
- Spa
Outdoor Features
- Patio
- Outbuilding
Utilities
- Forced Air Heating and Cooling System
- Well
- Private Sewer
Community Details
- No Home Owners Association
Listing and Financial Details
- Assessor Parcel Number 230-003227
Map
Home Values in the Area
Average Home Value in this Area
Tax History
| Year | Tax Paid | Tax Assessment Tax Assessment Total Assessment is a certain percentage of the fair market value that is determined by local assessors to be the total taxable value of land and additions on the property. | Land | Improvement |
|---|---|---|---|---|
| 2024 | $7,193 | $161,950 | $22,370 | $139,580 |
| 2023 | $6,437 | $161,945 | $22,365 | $139,580 |
| 2022 | $7,300 | $132,800 | $23,490 | $109,310 |
| 2021 | $7,431 | $132,800 | $23,490 | $109,310 |
| 2020 | $7,393 | $132,800 | $23,490 | $109,310 |
| 2019 | $7,017 | $110,640 | $19,570 | $91,070 |
| 2018 | $6,881 | $110,640 | $19,570 | $91,070 |
| 2017 | $6,963 | $110,640 | $19,570 | $91,070 |
| 2016 | $6,774 | $98,390 | $18,900 | $79,490 |
| 2015 | $6,773 | $98,390 | $18,900 | $79,490 |
| 2014 | $6,778 | $98,390 | $18,900 | $79,490 |
| 2013 | $3,389 | $98,385 | $18,900 | $79,485 |
Source: Columbus and Central Ohio Regional MLS
MLS Number: 225044206
APN: 230-003227
- 2793 Ohio St
- 2731 Sandusky St
- 4550 Lc Opossum Rd
- 3388 Harrisburg Georgesville Rd
- 2870 Gardner Rd
- 4251 Harrisburg Georgesville Rd
- 8632 Lilly Chapel Georgesville Rd
- 3425 Kropp Rd
- 7750 Alkire Rd
- 9665 Roberts Rd SE
- 3100 Kropp Rd
- 0 Graessle Rd
- 5653 Norton Rd
- 125 Dogwood Ct
- 435 Trillium Dr
- 7025 Iris Dr
- 6971 London Groveport Rd
- 430 Trillium Dr
- 5965 Harrisburg Georgesville Rd Unit Lot 156
- 7673 Opossum Run Rd
- 809 Dozer Dr
- 156 S Chester St Unit 156 S. Chester St.
- 20 Eastgate Ave W
- 98 N Franklin St
- 429 Red Elderberry Dr
- 1021 Okatie Dr
- 6334 Oak Trail Dr
- 950 Brushfield Dr
- 1900 Cardinal Trail Dr
- 1919 Georgesville Rd
- 6160 Hall Rd
- 915 Galloway Rd
- 5761 Ricardo Dr
- 1497 Ringfield Dr
- 5768 Bellport Ct
- 1056 Leclerc Place
- 5776 Chase Run
- 1600 Belvoir Blvd
- 5769 Sundial Dr
- 626 Bantry Bay Ct
