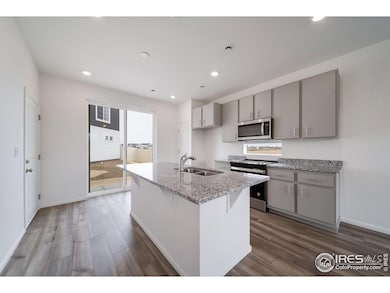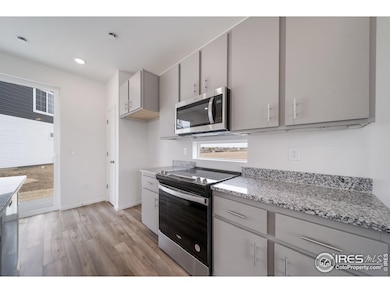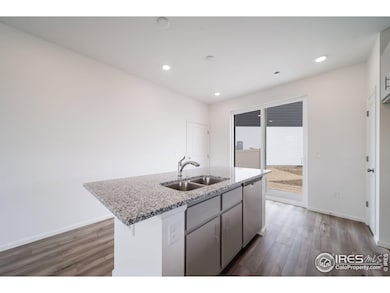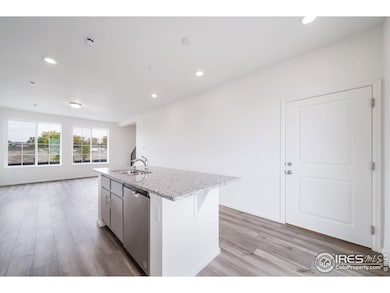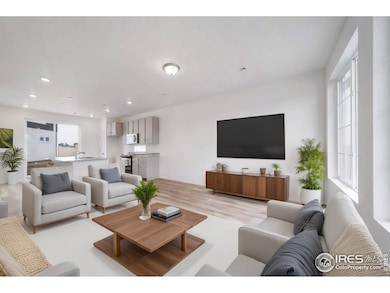3370 Streamwood Dr Johnstown, CO 80534
Estimated payment $2,530/month
Highlights
- Fitness Center
- Open Floorplan
- No HOA
- New Construction
- Clubhouse
- Community Pool
About This Home
The Shire - Thoughtful Design Meets Everyday Comfort in Green Valley Ranch Aurora Modern living meets timeless function in The Shire, a thoughtfully designed 2-story floorplan offering 3 bedrooms, 2.5 baths, and 1,464 sq. ft. of flexible living space. Set on a quiet cul-de-sac, this home showcases inviting curb appeal with its dimensional exterior, covered front porch, and 5' privacy fencing. Step inside to soaring 9' ceilings and oversized windows that flood the main floor with natural light. The open-concept layout centers around a spacious great room-the true heart of the home. Designer touches include luxury vinyl plank flooring, Shaw carpeting, Whirlpool appliances, Delta fixtures, and Sherwin-Williams paint. The kitchen is both stylish and functional with a center island, stainless-steel sink, and modern countertops. Upstairs, the primary suite offers a peaceful retreat with a walk-in closet, dual vanities, and a spa-inspired shower. An oversized 2-car garage adds storage and convenience. The actual home may differ from the artist's renderings or photographs shown.
Home Details
Home Type
- Single Family
Est. Annual Taxes
- $5,169
Year Built
- Built in 2025 | New Construction
Lot Details
- 3,789 Sq Ft Lot
- East Facing Home
- Vinyl Fence
Parking
- 2 Car Attached Garage
- Oversized Parking
Home Design
- Composition Roof
- Vinyl Siding
- Stucco
Interior Spaces
- 1,464 Sq Ft Home
- 2-Story Property
- Open Floorplan
- Ceiling height of 9 feet or more
- Double Pane Windows
- Fire and Smoke Detector
Kitchen
- Eat-In Kitchen
- Electric Oven or Range
- Microwave
- Dishwasher
- Kitchen Island
- Disposal
Flooring
- Carpet
- Vinyl
Bedrooms and Bathrooms
- 3 Bedrooms
- Walk-In Closet
- Jack-and-Jill Bathroom
Laundry
- Laundry on upper level
- Washer and Dryer Hookup
Schools
- Riverview Pk-8 Elementary And Middle School
- Mountain View High School
Utilities
- Forced Air Heating and Cooling System
- Water Rights Not Included
- High Speed Internet
- Cable TV Available
Additional Features
- Energy-Efficient HVAC
- Patio
- Mineral Rights Excluded
Listing and Financial Details
- Home warranty included in the sale of the property
- Assessor Parcel Number R1677586
Community Details
Overview
- No Home Owners Association
- Association fees include common amenities, snow removal, management
- Built by Oakwood Homes
- Thompson River Ranch Filing 12 Subdivision, Shire Floorplan
Amenities
- Clubhouse
- Recreation Room
Recreation
- Fitness Center
- Community Pool
- Park
- Hiking Trails
Map
Home Values in the Area
Average Home Value in this Area
Tax History
| Year | Tax Paid | Tax Assessment Tax Assessment Total Assessment is a certain percentage of the fair market value that is determined by local assessors to be the total taxable value of land and additions on the property. | Land | Improvement |
|---|---|---|---|---|
| 2025 | $5,169 | $25,138 | $25,138 | -- |
| 2024 | $4,982 | $25,138 | $25,138 | -- |
| 2022 | $8 | $16 | $16 | -- |
| 2021 | $8 | $17 | $17 | $0 |
Property History
| Date | Event | Price | Change | Sq Ft Price |
|---|---|---|---|---|
| 06/28/2025 06/28/25 | Pending | -- | -- | -- |
| 06/20/2025 06/20/25 | Price Changed | $393,990 | -0.3% | $269 / Sq Ft |
| 06/10/2025 06/10/25 | Price Changed | $394,990 | -6.7% | $270 / Sq Ft |
| 06/09/2025 06/09/25 | For Sale | $423,365 | -- | $289 / Sq Ft |
Source: IRES MLS
MLS Number: 1036294
APN: 85234-37-044
- 3384 Streamwood Dr
- 3364 Streamwood Dr
- 3356 Streamwood Dr
- 3398 Streamwood Dr
- 3378 Streamwood Dr
- 3392 Streamwood Dr
- 3411 Streamwood Dr
- 3408 Streamwood Dr
- 3422 Streamwood Dr
- 3395 Barkwood Dr
- 3405 Streamwood Dr
- 4266 Graywood Dr
- 3425 Streamwood Dr
- 4276 Graywood Dr
- 3423 Barkwood Dr
- 4286 Graywood Dr
- 4246 Graywood Dr
- 4296 Graywood Dr
- 4236 Graywood Dr
- 3429 Barkwood Dr

