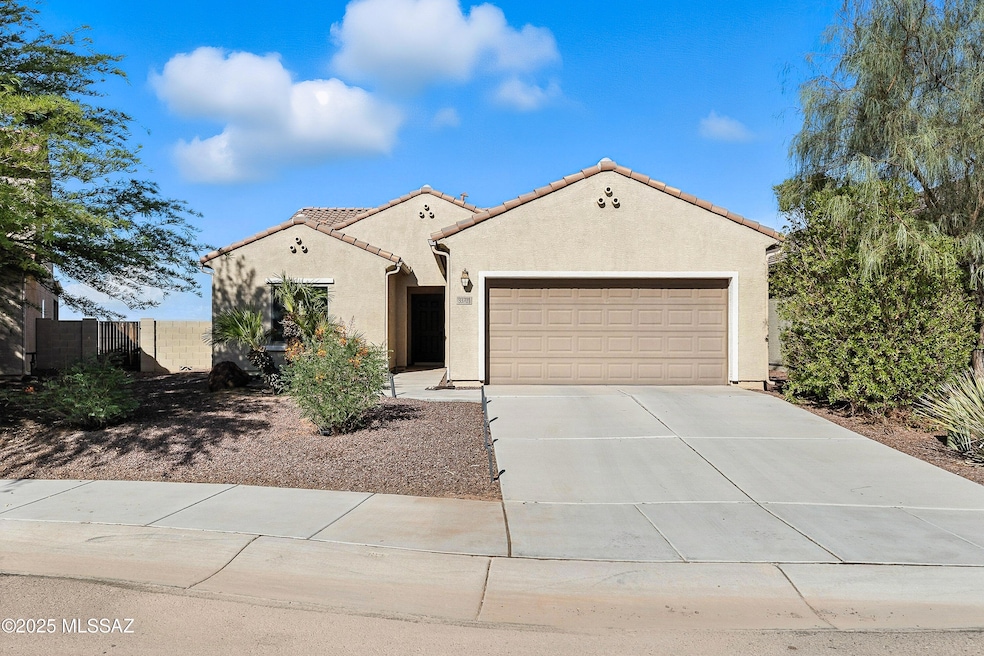Experience the perfect blend of comfort and privacy in this two-bedroom, two-bathroom home, PLUS DEN, in the quiet community of Red Rock. This open-concept floor plan offers a spacious kitchen, with a family-sized quartz island, sleek Whirlpool stainless steel appliances, generous cabinet and counter space, with a sizable walk-in pantry. This home is filled with countless upgrades including woven wood shades throughout, artistic lighting, and Sherwin Williams accent paint to give the space the warm welcome home feeling. The Kitchen seamlessly flows into the living and dining areas, making it an entertainer's paradise. Retreat to the luxurious primary suite, which features a custom drop in tub, large walk-in closet, separate walk-in shower and a double vanity that adds a touch of sophistication
Head outside to your expansive backyard, which features low-maintenance decorative gravel, apricot, pomegranate and fig trees, with nothing behind you but beautiful desert and wildlife to enjoy.
The incredible community amenities include a sparkling pool and spa, basketball and volleyball courts, a baseball field, a skate park and multiple playgrounds. This home is not just a place to live; it's a lifestyle waiting for you to enjoy!
ALL Furnishings Available on a separate Bill of Sale.
*Buyer to verify all facts, including and not limited to, those listed in the MLS.







