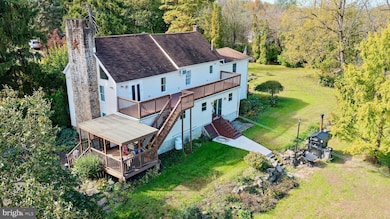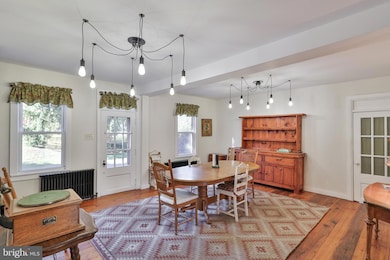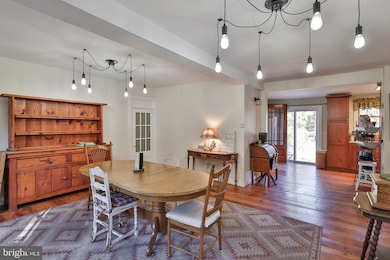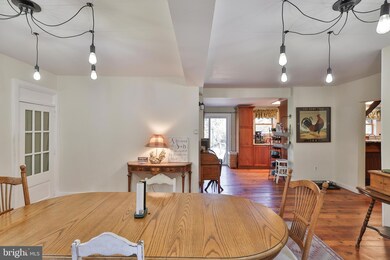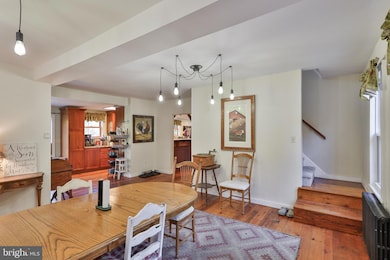3371 Mathews Ln Alburtis, PA 18011
Lower Macungie Township West NeighborhoodEstimated payment $4,136/month
Highlights
- Stables
- Second Kitchen
- Dual Staircase
- Emmaus High School Rated A-
- 11.24 Acre Lot
- Wood Burning Stove
About This Home
*** SHOWINGS BEGIN at OPEN HOUSE Sat Nov 1st from 10am to 130pm *** Over 11 acre Gentleman's Farm located on private lane in Lehigh County. Bring your horses too! First and foremost the renovated and expanded original farmhouse dating back to 1860 is currently 3,000 sq ft and includes a master suite with second floor balcony, a 1 bd 1 ba 2 story in law suite and beautiful updates tastefully blended with traditional farmhouse offerings. Two full kitchens including a commercial grade Italian Fulgar Stove and Exhaust are just some of the awesome features. The home could be used as a 5 bedroom, 3.5 bathroom single family or a 4 bedroom, 2.5 bathroom with 1 bd 1 bath in law suite. Entering the house you are greeted with an oversized dining room open to the enormous family room completed with stone fireplace and open to the upgraded kitchen. Check out the island between the family room and kitchen and delight in the beautiful upgraded appliances and all the counter & cabinets anyone could ask for! Also on the 1st floor is a laundry room powder room and the door way to the 1st floor in law or first floor master suite with full bathroom. Upstairs find two enormous bedroom on either end of the house flooded with natural light. The master bedroom was expanded to include a master bathroom set up as a wet room with antique vanity and a medicine cabinet window too. In the master make sure to take a moment to go out on your private 2nd floor deck overlooking the valley and pastures below. Cozy nights complete with woodstove in your master bedroom too. The other 2nd floor bathroom boasts a full bathtub and oversized vanity. Outside find 4 parking areas and a 1 car garage. The 4 stall horse barn is 38x23 with hay loft/water/electric. Outside the barn there are 4 fenced pastures and a rain collection system. 20x12 Greenhouse complete with a vent/fan. The chicken house can fit your flock (50+) with a large outdoor fenced area too. There is a well house, a dog house and an outhouse onsite. In the wooded area, there is a 5x6 deer stand and the property backs to Alburtis Rod & Gun Club property. The home is served by an oil heater inside and/or an external wood/coal fired outdoor heater. The property also has a Spring Fed Pond (currently dry) that could be contained again. Spend time on one of your two decks or by the fire ring to enjoy the panoramic valley view of the pastures. Property is in Act 319 for low taxes and has the ability to be purchased with an adjacent 2.775 acres for 3 more fenced areas (additional cost).
Listing Agent
(610) 360-3420 salaniksold@gmail.com Realty One Group Supreme License #AB068418 Listed on: 10/30/2025

Open House Schedule
-
Saturday, November 01, 202510:00 am to 1:30 pm11/1/2025 10:00:00 AM +00:0011/1/2025 1:30:00 PM +00:00Please send your client to the open house instead of a private showing.Add to Calendar
Home Details
Home Type
- Single Family
Est. Annual Taxes
- $5,659
Year Built
- Built in 1860
Lot Details
- 11.24 Acre Lot
- Rural Setting
- Wire Fence
- Property is in good condition
Parking
- 1 Car Detached Garage
- 15 Driveway Spaces
- Gravel Driveway
- Shared Driveway
Home Design
- Farmhouse Style Home
- Stone Foundation
- Shingle Roof
- Vinyl Siding
Interior Spaces
- Property has 2 Levels
- Traditional Floor Plan
- Dual Staircase
- Built-In Features
- Beamed Ceilings
- Vaulted Ceiling
- Ceiling Fan
- Skylights
- 2 Fireplaces
- Wood Burning Stove
- Stone Fireplace
- Family Room Off Kitchen
- Combination Kitchen and Living
- Formal Dining Room
- Valley Views
- Attic
Kitchen
- Second Kitchen
- Breakfast Area or Nook
Flooring
- Solid Hardwood
- Carpet
- Ceramic Tile
Bedrooms and Bathrooms
- En-Suite Primary Bedroom
- En-Suite Bathroom
- Walk-in Shower
Laundry
- Laundry Room
- Laundry on main level
Unfinished Basement
- Walk-Up Access
- Interior Basement Entry
Schools
- Alburtis Elementary School
- Lower Macungie Middle School
- Emmaus High School
Horse Facilities and Amenities
- Horses Allowed On Property
- Stables
Utilities
- Window Unit Cooling System
- Coal Stove
- Heating System Uses Coal
- Heating System Uses Oil
- Radiant Heating System
- Hot Water Baseboard Heater
- Above Ground Utilities
- 220 Volts
- Well
- Oil Water Heater
- Municipal Trash
- On Site Septic
- Phone Available
- Cable TV Available
Listing and Financial Details
- Tax Lot 011
- Assessor Parcel Number 546333471677-00001
Community Details
Overview
- No Home Owners Association
Recreation
- Horse Trails
Map
Home Values in the Area
Average Home Value in this Area
Tax History
| Year | Tax Paid | Tax Assessment Tax Assessment Total Assessment is a certain percentage of the fair market value that is determined by local assessors to be the total taxable value of land and additions on the property. | Land | Improvement |
|---|---|---|---|---|
| 2025 | $5,479 | $336,000 | $196,900 | $139,100 |
| 2024 | $5,301 | $336,000 | $196,900 | $139,100 |
| 2023 | $5,195 | $336,000 | $196,900 | $139,100 |
| 2022 | $5,072 | $336,000 | $139,100 | $196,900 |
| 2021 | $4,964 | $336,000 | $196,900 | $139,100 |
| 2020 | $4,917 | $336,000 | $196,900 | $139,100 |
| 2019 | $3,646 | $336,000 | $196,900 | $139,100 |
| 2018 | $4,769 | $336,000 | $196,900 | $139,100 |
| 2017 | $4,686 | $336,000 | $196,900 | $139,100 |
| 2016 | -- | $336,000 | $196,900 | $139,100 |
| 2015 | -- | $336,000 | $196,900 | $139,100 |
| 2014 | -- | $336,000 | $196,900 | $139,100 |
Property History
| Date | Event | Price | List to Sale | Price per Sq Ft |
|---|---|---|---|---|
| 10/30/2025 10/30/25 | For Sale | $699,999 | -- | $233 / Sq Ft |
Purchase History
| Date | Type | Sale Price | Title Company |
|---|---|---|---|
| Interfamily Deed Transfer | -- | Accommodation | |
| Deed | $231,900 | -- | |
| Deed | $169,000 | -- | |
| Deed | $51,500 | -- |
Mortgage History
| Date | Status | Loan Amount | Loan Type |
|---|---|---|---|
| Open | $142,400 | New Conventional | |
| Previous Owner | $208,710 | Purchase Money Mortgage |
Source: Bright MLS
MLS Number: PALH2013682
APN: 546333471677-1
- 3351 Mathews Ln
- 354 W 2nd St
- 241 Flint Hill Rd
- 331 W 2nd St
- 121 S Main St Unit 123
- 428 Thomas St
- 722 Franklin St
- 1108 S Barbara Dr
- 3291 Seip Rd
- 8312 Mertztown Rd
- 7458 Scenic View Dr
- 7562 Quarry Rd
- 1716 Brookstone Dr
- 1672 Burdell Ln
- 1649 Thorndale Rd
- 1649 Thorndale Rd Unit LOT 70
- 1642 Windmill Ln
- 7077 Hunt Dr
- 241 Flint Hill Rd
- 121 S Main St Unit 1
- 121 S Main St Unit 123
- 108 N Main St Unit 3A
- 108 N Main St Unit 2C
- 8255 Mertztown Rd Unit B
- 8255 Mertztown Rd Unit A
- 3556 Vista Dr
- 7616 Buttercup Rd
- 7276C Sauerkraut Ln Unit 7276C
- 8083 Heritage Dr
- 3728 Knight Dr
- 3682 Clauss Dr
- 1261 State St Unit c
- 6814 Hunt Dr
- 8641 Cascade Rd
- 6885 Pioneer Dr
- 8517 Gateway Rd
- 7190 Pioneer Dr
- 8325 Alexander Ct

