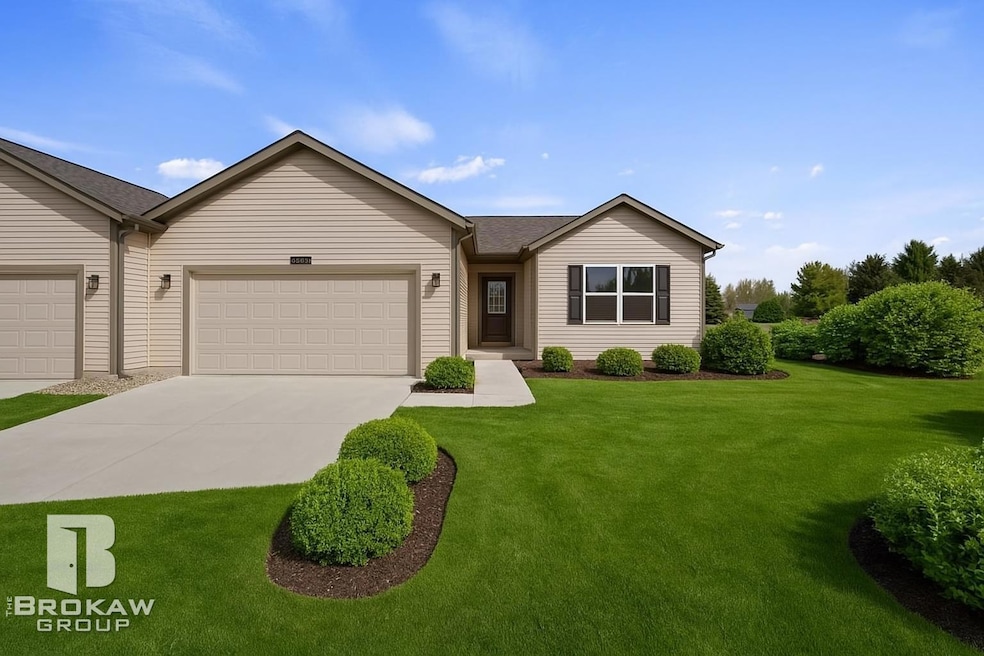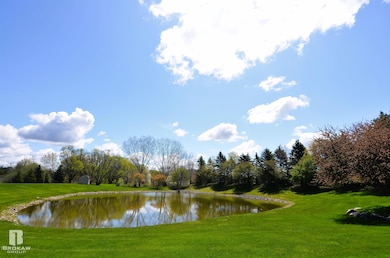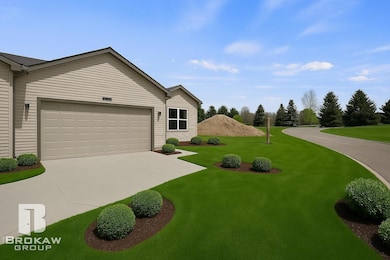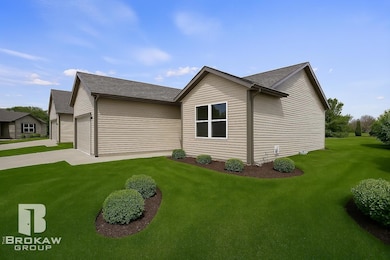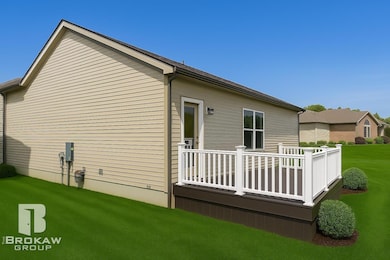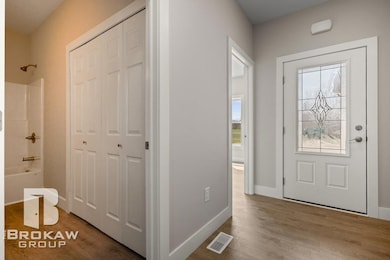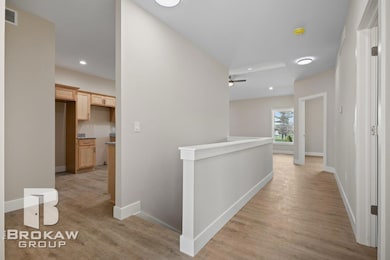3371 Meadowridge Ct Unit 107 Davison, MI 48423
Estimated payment $2,059/month
Highlights
- New Construction
- Craftsman Architecture
- Cathedral Ceiling
- Hill Elementary School Rated A-
- Deck
- End Unit
About This Home
Join us for an Open House Saturday, Nov. 22nd from 12-2 pm. Photos are of actual unit for sale (including virtual staging) that is complete and ready for occupancy! Welcome to Davison's newest development: Forest Creek West! Proudly built by Johnson's Developments, enjoy rural living in Richfield Township while only minutes to the amenities of the Davison area. Duplex-style (all end unit) design attached at the garage only for the utmost in privacy when it comes to condo living. Base pricing starts at $307,000 (full basement unit with egress and deck included.) Daylight units start at $314,000. Walkout units at $334,000 (or $350,000 walkout w/finished third bedroom and bathroom in the basement.) Many sites to choose from. Customize and build your dream condo today! Standard features include durable luxury plank vinyl flooring, granite counters, Kraftmaid cabinetry, maintenance free composite deck and so much more. Your new home is just waiting to be built!
Open House Schedule
-
Saturday, November 22, 202512:00 to 2:00 pm11/22/2025 12:00:00 PM +00:0011/22/2025 2:00:00 PM +00:00Add to Calendar
Property Details
Home Type
- Condominium
Year Built
- Built in 2025 | New Construction
Lot Details
- End Unit
- Cul-De-Sac
HOA Fees
- $242 Monthly HOA Fees
Home Design
- Craftsman Architecture
- Ranch Style House
- Poured Concrete
- Vinyl Siding
Interior Spaces
- 1,202 Sq Ft Home
- Cathedral Ceiling
- Entryway
- Living Room
- Vinyl Flooring
- Eat-In Kitchen
- Laundry Room
Bedrooms and Bathrooms
- 2 Bedrooms
- Walk-In Closet
- Bathroom on Main Level
- 2 Full Bathrooms
Unfinished Basement
- Basement Fills Entire Space Under The House
- Interior Basement Entry
- Basement Window Egress
Parking
- 2 Car Direct Access Garage
- Garage Door Opener
Outdoor Features
- Deck
- Porch
Schools
- Siple Elementary School
- Davison Middle School
- Davison High School
Utilities
- Forced Air Heating and Cooling System
- Heating System Uses Natural Gas
- Gas Water Heater
- Internet Available
Listing and Financial Details
- Assessor Parcel Number 16-33-627-107
Community Details
Overview
- Association fees include hoa, ground maintenance, snow removal, maintenance structure
- Lawyers Condo Management, Llc HOA
- Forest Creek West Subdivision
- Maintained Community
Pet Policy
- Limit on the number of pets
- Pet Size Limit
- Dogs and Cats Allowed
Map
Home Values in the Area
Average Home Value in this Area
Property History
| Date | Event | Price | List to Sale | Price per Sq Ft |
|---|---|---|---|---|
| 11/06/2025 11/06/25 | For Sale | $289,900 | 0.0% | $241 / Sq Ft |
| 11/05/2025 11/05/25 | Off Market | $289,900 | -- | -- |
| 08/12/2025 08/12/25 | Price Changed | $289,900 | -3.3% | $241 / Sq Ft |
| 05/30/2025 05/30/25 | Price Changed | $299,900 | -2.3% | $250 / Sq Ft |
| 04/28/2025 04/28/25 | Price Changed | $307,000 | +1.0% | $255 / Sq Ft |
| 11/05/2024 11/05/24 | For Sale | $304,000 | -- | $253 / Sq Ft |
Source: Michigan Multiple Listing Service
MLS Number: 50160321
- 9100 Dublin Way
- 9440 E Potter Rd
- 3365 Spruceridge Ct Unit 78
- 3369 Meadow Ridge Ct
- 3367 Meadow Ridge Ct
- 3372 Spruceridge Ct Unit 82
- 3478 N Gale Rd
- 7040 N Oak Rd
- 2351 Baltimore
- 7120 N Oak Rd
- 7250 N Oak Rd
- 2464 E Stanley
- 00 Richfield Rd E
- 8234 E Richfield Rd
- 7165 Donegal
- 7173 Donegal
- 2247 Baltimore Ln
- 0 N State Rd Unit 20250007293
- 927 Village Dr
- 923 Village
- 1001 N State St
- 912 N State Rd
- 912 N State Rd Unit 10
- 912 N State Rd Unit 9
- 912 N State Rd Unit 11
- 912 N State Rd Unit 7
- 9516 Orchard Lake Dr
- 10364 Davison Rd
- 304 Milford Ct
- 356 E Clark St
- 8059 Mcdermitt Dr
- 1255 Main Gate Dr
- 8054 Kensington Blvd
- 1243 Main Gate Dr
- 9175 Chatwell Club Dr
- 1000 Charter Oaks Dr
- 1000 Charter Oaks Dr
- 5200 N Genesee Rd
- 2138 N Center Rd
- 8231 N Vassar Rd
