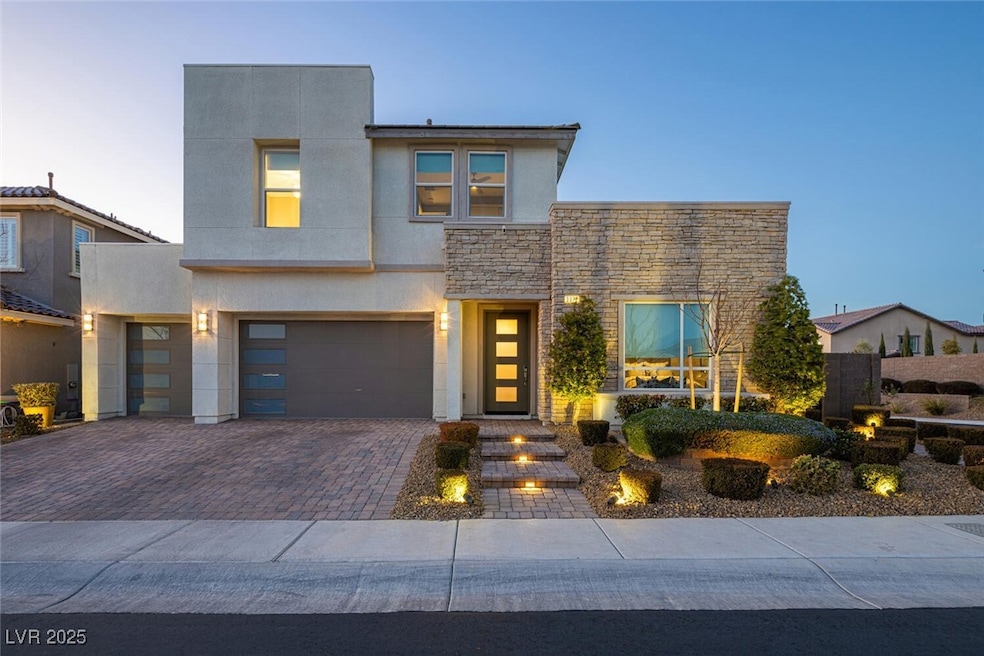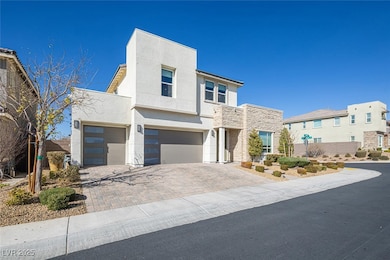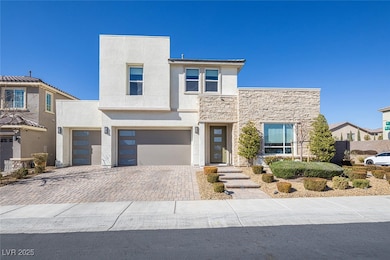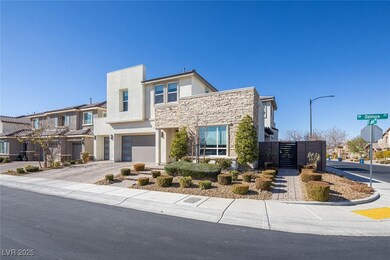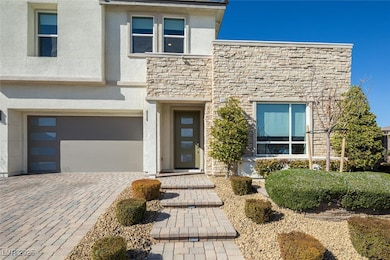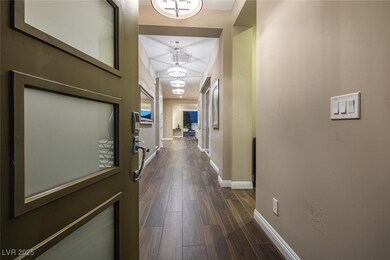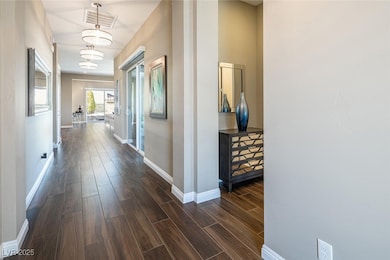3372 Dalmore St Henderson, NV 89044
Inspirada NeighborhoodHighlights
- Spa
- Outdoor Fireplace
- Furnished
- City View
- Main Floor Bedroom
- Great Room
About This Home
Dalmore is Inspiradas most luxurious furnished home available for Lease.This semi custom beauty offers open concept living with generous outdoor living space. Finished with elegant & timeless details. The furnishings are a perfect blend of sleek modern pieces, with offerings of traditional comfort. The expansive outdoor space is designed for family gatherings and entertaining friends. Nestled on a private corner lot, with lovely mountain views & sparkling city lights.
Listing Agent
BHHS Nevada Properties Brokerage Phone: (702) 635-1010 License #BS.0145333 Listed on: 07/01/2025

Home Details
Home Type
- Single Family
Est. Annual Taxes
- $6,679
Year Built
- Built in 2019
Lot Details
- 7,405 Sq Ft Lot
- South Facing Home
- Property is Fully Fenced
- Block Wall Fence
- Drip System Landscaping
- Artificial Turf
Parking
- 3 Car Attached Garage
- Parking Storage or Cabinetry
- Inside Entrance
- Garage Door Opener
Property Views
- City
- Mountain
Home Design
- Frame Construction
- Tile Roof
- Stucco
Interior Spaces
- 3,376 Sq Ft Home
- 2-Story Property
- Furnished
- Ceiling Fan
- 2 Fireplaces
- Gas Fireplace
- Window Treatments
- Great Room
Kitchen
- Double Oven
- Built-In Gas Oven
- Gas Cooktop
- Microwave
- Dishwasher
- Disposal
Flooring
- Carpet
- Tile
Bedrooms and Bathrooms
- 4 Bedrooms
- Main Floor Bedroom
Laundry
- Laundry Room
- Laundry on main level
- Washer and Dryer
- Sink Near Laundry
- Laundry Cabinets
Home Security
- Security System Owned
- Fire Sprinkler System
Eco-Friendly Details
- Sprinkler System
Outdoor Features
- Spa
- Balcony
- Courtyard
- Covered Patio or Porch
- Outdoor Fireplace
Schools
- Ellis Elementary School
- Webb Middle School
- Liberty High School
Utilities
- Two cooling system units
- Central Air
- Multiple Heating Units
- Heating System Uses Gas
- Programmable Thermostat
- Underground Utilities
- Tankless Water Heater
- Water Softener is Owned
- Cable TV Available
Listing and Financial Details
- Security Deposit $15,000
- Property Available on 7/3/25
- Tenant pays for cable TV, electricity, gas, grounds care, pool maintenance, sewer, trash collection, water
- The owner pays for association fees
Community Details
Overview
- Property has a Home Owners Association
- Inspirada Association, Phone Number (702) 260-7939
- Inspirada Pod 7 3 Subdivision
- The community has rules related to covenants, conditions, and restrictions
Recreation
- Tennis Courts
- Community Basketball Court
- Pickleball Courts
- Community Playground
- Community Pool
- Park
- Dog Park
- Jogging Path
Pet Policy
- Pets allowed on a case-by-case basis
Security
- Security Service
Map
Source: Las Vegas REALTORS®
MLS Number: 2697821
APN: 191-23-314-001
- 2583 Hazelburn Dr
- 2567 Speyburn Ave
- 2575 Millburn Ave
- 2630 Ferrara St
- 2554 Hazelburn Ave
- 2531 Campaldo St
- 3345 Solento Ln
- 3491 Monte Cervino Ave
- Plan 1 at Highview at Inspirada
- Plan 2X at Highview at Inspirada
- Plan 2 at Highview at Inspirada
- Plan 3 at Highview at Inspirada
- 2523 Campaldo St
- 3353 Traforo Ln
- 2674 Summit Springs St
- 2629 Monte Cevedale St
- 3351 San Ripalta St
- 3350 San Ripalta St
- 2590 Ofanto St
- 3355 Roebling Opal Way
- 3395 Stone View Ave
- 3344 Solento Ln
- 3360 Santa Verdiana St
- 3364 Caldora Ln
- 3343 Birdseye Maple Ave
- 3248 Waterstone Ave
- 2526 Verdello St
- 3468 Bradano Ln
- 3253 Montage Dr
- 3242 Trabia Ave
- 2485 Rofrano Place
- 3270 Trabia Ave
- 3219 Bertonico Ave
- 3628 Via Allegro
- 3219 Timorasso Ave
- 3209 Vittoria Ave
- 2503 Adige Place
- 3291 Pergusa Dr
- 3210 Brynley Ave
- 2757 Abrantes Place
