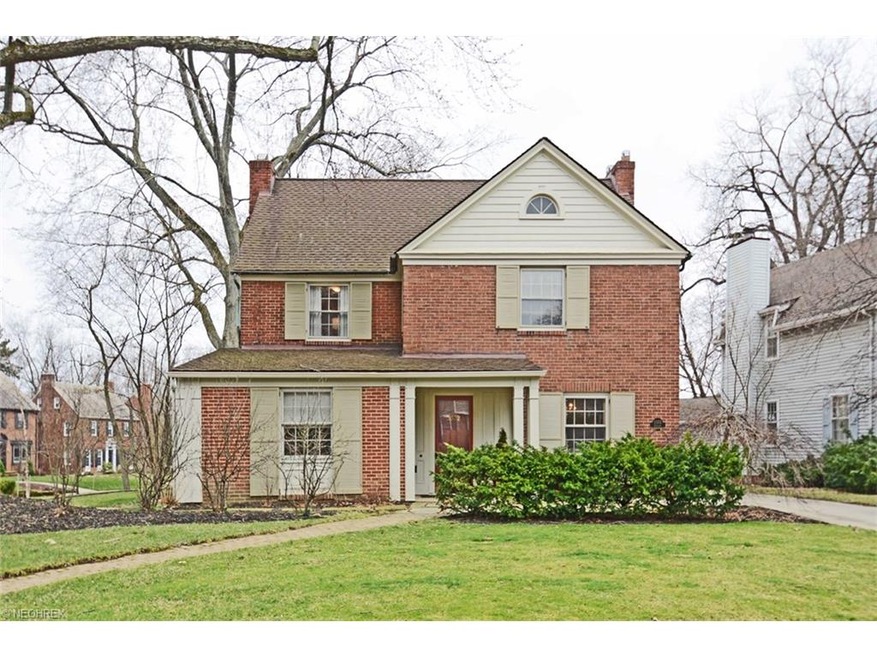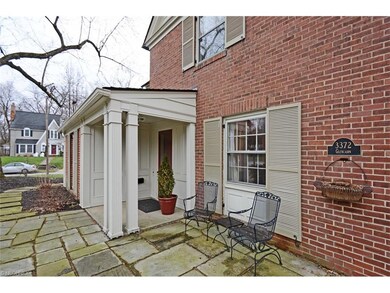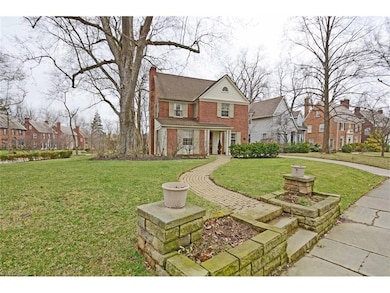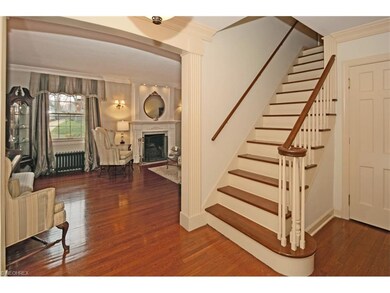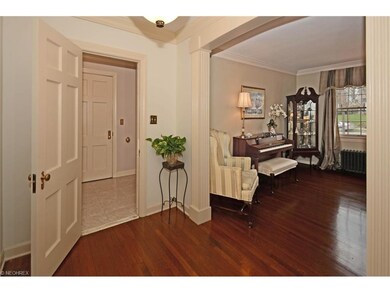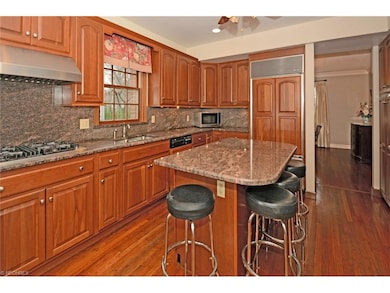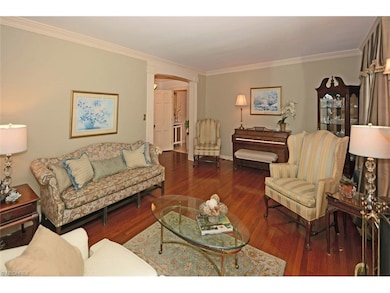
3372 Glencairn Rd Shaker Heights, OH 44122
Highlights
- Colonial Architecture
- 2-minute walk to Kenmore
- 2 Car Attached Garage
- Fernway Elementary School Rated A-
- 1 Fireplace
- 5-minute walk to Winslow Community Park
About This Home
As of November 2020Extensively renovated Fernway colonial with generous lot! Meticulous attention to detail, including fluted pilasters in foyer and crown molding throughout. Spacious cook's eat-in kitchen with cherry custom cabinetry, granite countertops and full backsplash, center island and upscale appliances. Formal living room with fireplace and built-ins; gracious formal dining room with cherry built-ins -- great for entertaining. This home also has a nicely sized first floor family room! Great second floor with four large bedrooms and two full baths updated with marble and tile. Main bath has cast-iron jetted tub. Owner's suite with walk-in closet, custom built ins with closets and media wall, computer center, decorative marble fireplace, relaxing sitting area and private updated bath. Spectacular third floor suite with bedroom, lots of storage, full bath and sauna --perfect for guests, teens or nannies! Lower level rec room updated with nature stone and amazing storage! Oversized yard has mature landscaping with front and rear patios and water feature. Tons of updates, including concrete driveway, beautiful hardwood floors, fresh paint and electrical. Attached garage! This is literally the home owned by Mr. Shaker Hardware and it shows! Outstanding location close to schools, shopping, downtown, universities and hospitals! This home is Point of Sale Compliant.
Last Agent to Sell the Property
Keller Williams Greater Metropolitan License #2002007318 Listed on: 03/08/2017

Last Buyer's Agent
Susana Colares
Deleted Agent License #2016004630
Home Details
Home Type
- Single Family
Year Built
- Built in 1930
Lot Details
- 0.32 Acre Lot
Parking
- 2 Car Attached Garage
Home Design
- Colonial Architecture
- Brick Exterior Construction
- Asphalt Roof
Interior Spaces
- 3-Story Property
- 1 Fireplace
Bedrooms and Bathrooms
- 5 Bedrooms
Utilities
- Window Unit Cooling System
- Heating System Uses Steam
- Heating System Uses Gas
Community Details
- Van Sweringen Companys Resub Community
Listing and Financial Details
- Assessor Parcel Number 735-10-047
Ownership History
Purchase Details
Home Financials for this Owner
Home Financials are based on the most recent Mortgage that was taken out on this home.Purchase Details
Home Financials for this Owner
Home Financials are based on the most recent Mortgage that was taken out on this home.Purchase Details
Purchase Details
Purchase Details
Purchase Details
Similar Homes in the area
Home Values in the Area
Average Home Value in this Area
Purchase History
| Date | Type | Sale Price | Title Company |
|---|---|---|---|
| Warranty Deed | $365,000 | Erie Title Agency | |
| Deed | $325,000 | None Available | |
| Interfamily Deed Transfer | -- | Attorney | |
| Deed | $129,000 | -- | |
| Deed | -- | -- | |
| Deed | -- | -- |
Mortgage History
| Date | Status | Loan Amount | Loan Type |
|---|---|---|---|
| Open | $346,750 | New Conventional | |
| Previous Owner | $26,000 | New Conventional |
Property History
| Date | Event | Price | Change | Sq Ft Price |
|---|---|---|---|---|
| 11/12/2020 11/12/20 | Sold | $365,000 | +1.4% | $95 / Sq Ft |
| 10/07/2020 10/07/20 | Pending | -- | -- | -- |
| 09/17/2020 09/17/20 | Price Changed | $360,000 | -2.7% | $94 / Sq Ft |
| 08/31/2020 08/31/20 | Price Changed | $370,000 | -1.3% | $96 / Sq Ft |
| 06/29/2020 06/29/20 | Price Changed | $375,000 | -5.1% | $98 / Sq Ft |
| 05/15/2020 05/15/20 | For Sale | $395,000 | +21.5% | $103 / Sq Ft |
| 06/14/2017 06/14/17 | Sold | $325,000 | 0.0% | $87 / Sq Ft |
| 04/18/2017 04/18/17 | Pending | -- | -- | -- |
| 03/08/2017 03/08/17 | For Sale | $325,000 | -- | $87 / Sq Ft |
Tax History Compared to Growth
Tax History
| Year | Tax Paid | Tax Assessment Tax Assessment Total Assessment is a certain percentage of the fair market value that is determined by local assessors to be the total taxable value of land and additions on the property. | Land | Improvement |
|---|---|---|---|---|
| 2024 | $14,439 | $161,000 | $31,780 | $129,220 |
| 2023 | $14,347 | $125,730 | $26,850 | $98,880 |
| 2022 | $13,811 | $125,720 | $26,850 | $98,880 |
| 2021 | $13,765 | $125,720 | $26,850 | $98,880 |
| 2020 | $13,664 | $117,500 | $25,100 | $92,400 |
| 2019 | $13,469 | $335,700 | $71,700 | $264,000 |
| 2018 | $13,546 | $117,500 | $25,100 | $92,400 |
| 2017 | $11,198 | $92,090 | $22,680 | $69,410 |
| 2016 | $11,023 | $92,090 | $22,680 | $69,410 |
| 2015 | $10,151 | $92,090 | $22,680 | $69,410 |
| 2014 | $10,151 | $83,730 | $20,620 | $63,110 |
Agents Affiliated with this Home
-
Susan Delaney

Seller's Agent in 2020
Susan Delaney
Howard Hanna
(216) 577-8700
25 in this area
153 Total Sales
-
Cathy LeSueur

Buyer's Agent in 2020
Cathy LeSueur
Howard Hanna
(216) 355-7005
141 in this area
291 Total Sales
-
Teri Chmielewski

Seller's Agent in 2017
Teri Chmielewski
Keller Williams Greater Metropolitan
(216) 407-7249
52 in this area
117 Total Sales
-
S
Buyer's Agent in 2017
Susana Colares
Deleted Agent
Map
Source: MLS Now
MLS Number: 3881747
APN: 735-10-047
- 17805 Van Aken Blvd
- 3349 Ardmore Rd
- 3289 Grenway Rd
- 3280 Glencairn Rd
- 3336 Avalon Rd
- 18019 Chagrin Blvd
- 17419 Fernway Rd
- 3266 Avalon Rd
- 17007 Van Aken Blvd Unit 2
- 17007 Van Aken Blvd Unit 205
- 3336 Daleford Rd
- 18520 Van Aken Blvd
- 16800 Van Aken Blvd Unit 212
- 18431 Newell Rd
- 3604 Normandy Rd
- 18424 Newell Rd
- 18975 Van Aken Blvd Unit 401
- 18975 Van Aken Blvd Unit 407
- 18975 Van Aken Blvd Unit 403
- 17314 Lomond Blvd
