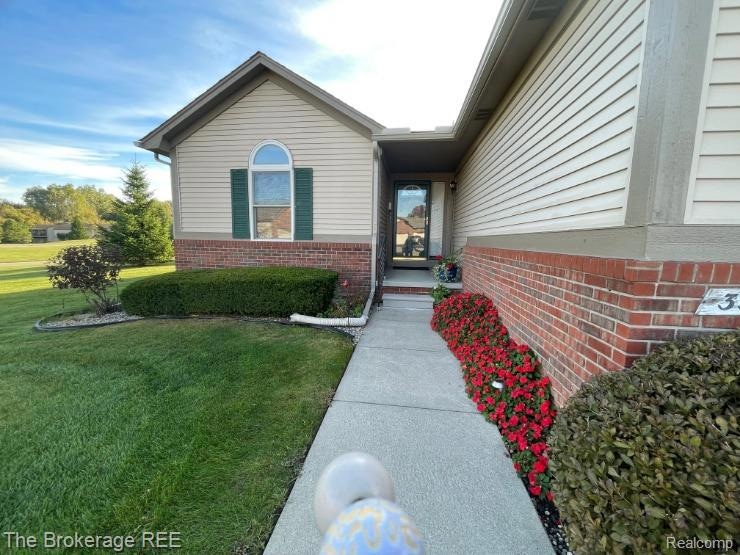3372 Spruceridge Ct Unit 82 Davison, MI 48423
Estimated payment $1,787/month
Highlights
- Deck
- End Unit
- Stainless Steel Appliances
- Hill Elementary School Rated A-
- Ground Level Unit
- 2 Car Attached Garage
About This Home
Beautiful, immaculate ranch condo in Forest Creek, Davison schools. Corner lot with trees, patio and gorgeous sun room. Hardwood floors throughout. Everything has been updated including furnace, water heater, stove, refrigerator, dishwasher and battery backup sump pump. Roof is on schedule with the association to be replaced. Cathedral ceiling with a skylight, granite countertops, ceramic tile shower in master bedroom, plantation shutters, keyless entry on house and garage door, first floor laundry and so much more! Located on a cul de sac. 9' ceiling in unfinished basement is perfect for storage or finish it to your taste. Exterior brick and paved drive with nice landscaping. A must see to appreciate all this condo has to offer for your new, move in ready home!
Listing Agent
The Brokerage Real Estate Enthusiasts License #6501257603 Listed on: 10/12/2025
Property Details
Home Type
- Condominium
Est. Annual Taxes
Year Built
- Built in 2005 | Remodeled in 2023
HOA Fees
- $227 Monthly HOA Fees
Parking
- 2 Car Attached Garage
Home Design
- Brick Exterior Construction
- Poured Concrete
- Asphalt Roof
- Vinyl Construction Material
Interior Spaces
- 1,150 Sq Ft Home
- 1-Story Property
- Ceiling Fan
- Unfinished Basement
- Sump Pump
Kitchen
- Free-Standing Gas Range
- Range Hood
- Microwave
- Dishwasher
- Stainless Steel Appliances
- Disposal
Bedrooms and Bathrooms
- 2 Bedrooms
Laundry
- Dryer
- Washer
Utilities
- Forced Air Heating and Cooling System
- Heating System Uses Natural Gas
- Natural Gas Water Heater
Additional Features
- Deck
- End Unit
- Ground Level Unit
Listing and Financial Details
- Assessor Parcel Number 1633627082
Community Details
Overview
- Forest Creek Association
- Forest Creek Condo Subdivision
- On-Site Maintenance
Pet Policy
- Call for details about the types of pets allowed
Map
Home Values in the Area
Average Home Value in this Area
Tax History
| Year | Tax Paid | Tax Assessment Tax Assessment Total Assessment is a certain percentage of the fair market value that is determined by local assessors to be the total taxable value of land and additions on the property. | Land | Improvement |
|---|---|---|---|---|
| 2025 | $3,541 | $95,600 | $0 | $0 |
| 2024 | $1,062 | $92,500 | $0 | $0 |
| 2023 | $590 | $86,900 | $0 | $0 |
| 2022 | $2,026 | $74,500 | $0 | $0 |
| 2021 | $2,010 | $71,900 | $0 | $0 |
| 2020 | $540 | $69,200 | $0 | $0 |
| 2019 | $531 | $65,200 | $0 | $0 |
| 2018 | $1,175 | $60,000 | $0 | $0 |
| 2017 | $1,629 | $60,000 | $0 | $0 |
| 2016 | $1,605 | $52,000 | $0 | $0 |
| 2015 | $1,269 | $51,700 | $0 | $0 |
| 2014 | $490 | $44,900 | $0 | $0 |
| 2012 | -- | $40,900 | $40,900 | $0 |
Property History
| Date | Event | Price | List to Sale | Price per Sq Ft | Prior Sale |
|---|---|---|---|---|---|
| 10/27/2025 10/27/25 | Pending | -- | -- | -- | |
| 10/12/2025 10/12/25 | For Sale | $240,000 | +19.7% | $209 / Sq Ft | |
| 08/04/2023 08/04/23 | Sold | $200,500 | +0.3% | $174 / Sq Ft | View Prior Sale |
| 07/27/2023 07/27/23 | Pending | -- | -- | -- | |
| 07/25/2023 07/25/23 | For Sale | $199,900 | -- | $174 / Sq Ft |
Purchase History
| Date | Type | Sale Price | Title Company |
|---|---|---|---|
| Quit Claim Deed | -- | None Listed On Document | |
| Warranty Deed | $200,500 | Michigan Moves Title Agency | |
| Quit Claim Deed | -- | None Listed On Document | |
| Warranty Deed | -- | Land Title | |
| Warranty Deed | $147,376 | Lawyers Title |
Source: Realcomp
MLS Number: 20251044779
APN: 16-33-627-082
- 3365 Spruceridge Ct Unit 78
- 3369 Meadow Ridge Ct
- 3367 Meadow Ridge Ct
- 9805 E Richfield Rd
- 9100 Dublin Way
- 4078 N State Rd
- 3478 N Gale Rd
- 3371 Meadowridge Ct Unit 107
- 9508 Orchard Lake Dr
- 9520 Orchard Lake Dr
- 10190 Hunt Dr
- 9440 E Potter Rd
- 0 N State Rd Unit 20250007293
- 7040 N Oak Rd
- 2351 Baltimore
- 7120 N Oak Rd
- 7250 N Oak Rd
- 2464 E Stanley
- 00 Richfield Rd E
- 8234 E Richfield Rd

